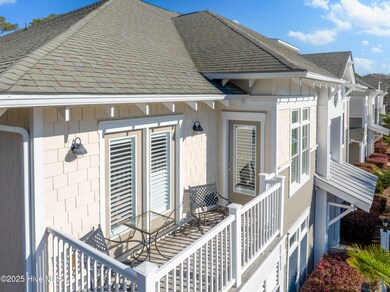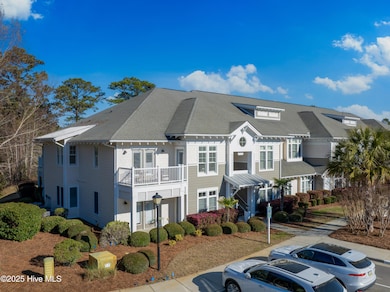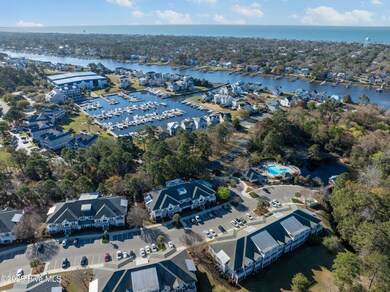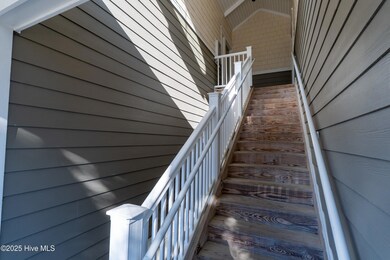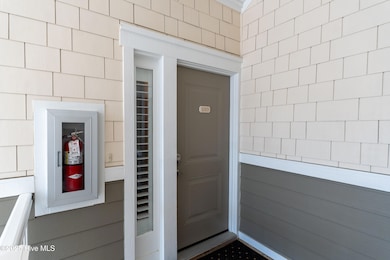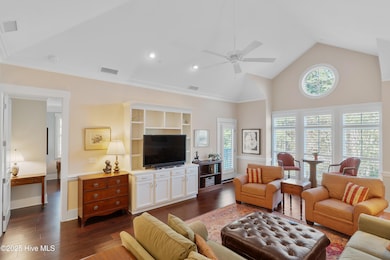2537 St James Dr Unit 1003 Southport, NC 28461
Estimated payment $3,479/month
Highlights
- Community Beach Access
- Community Cabanas
- Gated Community
- Water Access
- RV or Boat Storage in Community
- Clubhouse
About This Home
Welcome to this beautifully upgraded 1,842 sq. ft. condo nestled in the sought-after community of St. James. Offering 3 spacious bedrooms and 3 full bathrooms, this home combines comfort, style, and a prime location--all just minutes from the marina with its boardwalk/pier, restaurant, Tiki Bar and shops.Situated in one of the most private and scenic areas of the complex, this unit boasts a vaulted ceiling in the great room and soaring 9-foot+ ceilings throughout, creating an airy and open feel. Recent updates include new kitchen and bathroom cabinets and countertops, the HVAC system, water heater, and a washer and dryer--which are included.Enjoy the warmth of hardwood flooring throughout, elegant crown molding, plantation shutters, and upgraded stainless steel appliances. Two custom closet storage systems add convenience and functionality.The condo community features a sparkling pool, a peaceful pavilion overlooking a pond, and a BBQ area--perfect for relaxing or entertaining guests.With all the improvements and upgrades done to this condo, you'll have a refreshed, high-end condo in a location that offers privacy from the balcony with nature views, and convenient access to the amenities. Whether you're looking for a full-time residence or a low-maintenance getaway, this condo has it all in one of St. James' best locations.
Property Details
Home Type
- Condominium
Est. Annual Taxes
- $1,826
Year Built
- Built in 2008
Lot Details
- End Unit
HOA Fees
Home Design
- Slab Foundation
- Wood Frame Construction
- Architectural Shingle Roof
- Stick Built Home
Interior Spaces
- 1,842 Sq Ft Home
- 1-Story Property
- Bookcases
- Ceiling Fan
- Blinds
- Combination Dining and Living Room
- Dishwasher
Flooring
- Wood
- Tile
Bedrooms and Bathrooms
- 3 Bedrooms
- 3 Full Bathrooms
Laundry
- Dryer
- Washer
Parking
- Lighted Parking
- Driveway
- Paved Parking
Outdoor Features
- In Ground Pool
- Water Access
- Balcony
Schools
- Virginia Williamson Elementary School
- South Brunswick Middle School
- South Brunswick High School
Utilities
- Forced Air Zoned Heating and Cooling System
- Heat Pump System
- Electric Water Heater
Listing and Financial Details
- Assessor Parcel Number 235cf00403
Community Details
Overview
- St James Poa, Phone Number (910) 253-4805
- Lawrence Real Estate Association, Phone Number (910) 454-0700
- St James Subdivision
- Maintained Community
Amenities
- Community Garden
- Community Barbecue Grill
- Picnic Area
- Restaurant
- Clubhouse
Recreation
- RV or Boat Storage in Community
- Community Beach Access
- Marina
- Community Playground
- Exercise Course
- Community Cabanas
- Community Pool
- Park
- Dog Park
- Trails
Pet Policy
- Pets Allowed
Security
- Security Service
- Gated Community
Map
Home Values in the Area
Average Home Value in this Area
Property History
| Date | Event | Price | List to Sale | Price per Sq Ft |
|---|---|---|---|---|
| 10/24/2025 10/24/25 | Pending | -- | -- | -- |
| 10/16/2025 10/16/25 | Price Changed | $489,000 | -2.0% | $265 / Sq Ft |
| 08/13/2025 08/13/25 | Price Changed | $499,000 | -4.0% | $271 / Sq Ft |
| 07/22/2025 07/22/25 | Price Changed | $520,000 | -2.8% | $282 / Sq Ft |
| 05/07/2025 05/07/25 | Price Changed | $535,000 | -0.9% | $290 / Sq Ft |
| 04/22/2025 04/22/25 | For Sale | $540,000 | -- | $293 / Sq Ft |
Source: Hive MLS
MLS Number: 100502633
- 2537 St James Dr Unit 705
- 2537 St James Dr Unit 303
- 2537 St James Dr SE Unit 905
- 2537 St James Dr SE Unit 1102
- 2555 St James Dr Unit 401
- 4302 Stillwater Cove SE
- 4306 Stillwater Cove SE
- 2571 St James Dr Unit C43
- 2571 St James Dr Unit D-19
- 2571 St James Dr Unit G7 (Wet Slip)
- 2571 St James Dr
- 2571 St James Dr Unit C29
- 2571 St James Dr Unit D26
- 2571 St James Dr Unit C-33
- 2571 St James Dr Unit B-44
- 2571 St James Dr Unit B-42
- 4447 Midshipman SE
- 2744 Long Bay Dr SE
- 4437 Midshipman Ct SE
- 2741 Juneberry Ln SE

