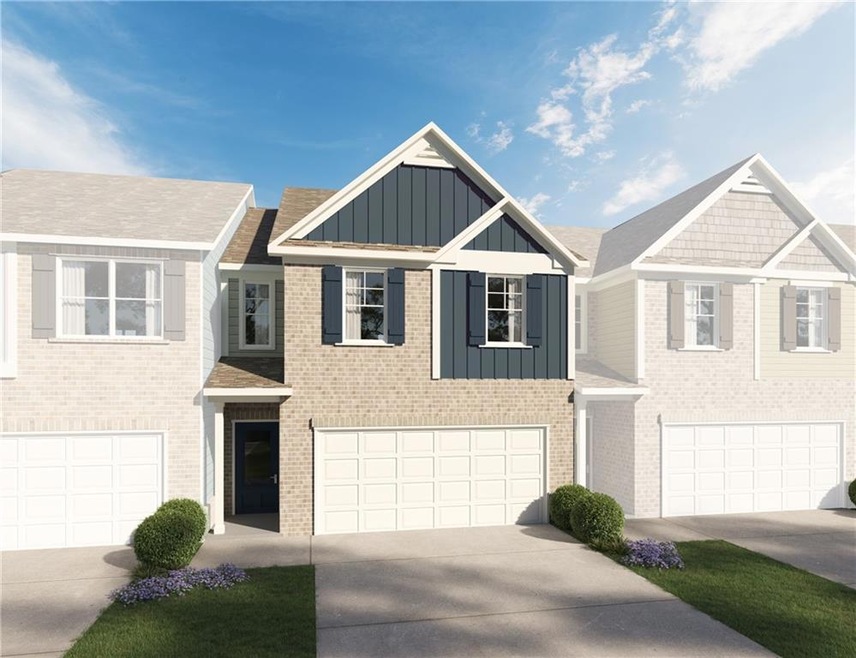
$354,900
- 3 Beds
- 2.5 Baths
- 1,817 Sq Ft
- 763 Cygnet Ln
- Grayson, GA
Welcome to the Lexington floor plan at Cooper Creek - the townhome you’ve been searching for! Gorgeous flooring throughout the main level flow effortlessly to a bright family room complete with a cozy electric fireplace. This open floor plan features an amazing kitchen with an abundance of crisp white soft-close cabinetry, gorgeous granite countertops, an expansive 8-foot island with dual
Carmella Jones Direct Residential Realty, LLC
