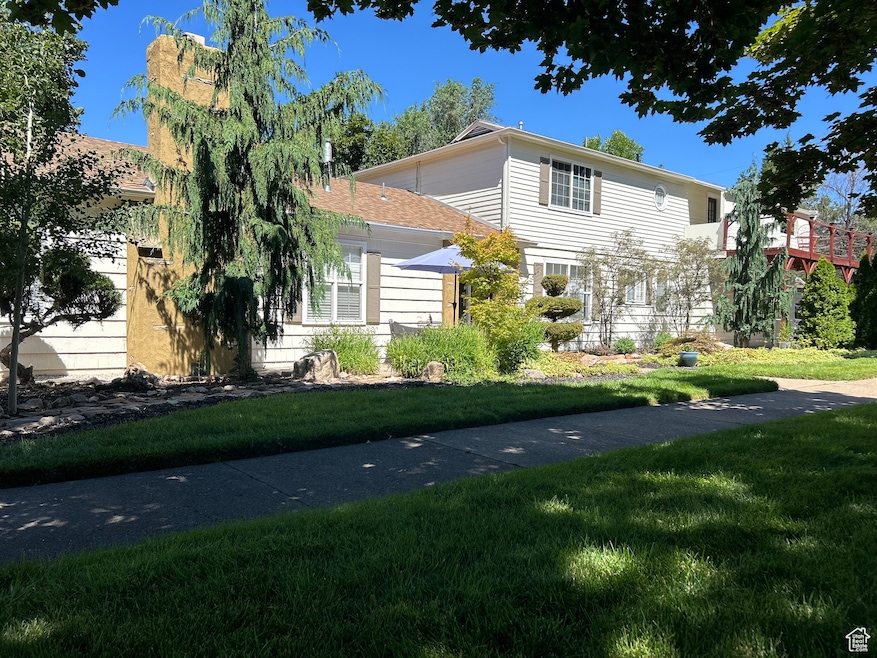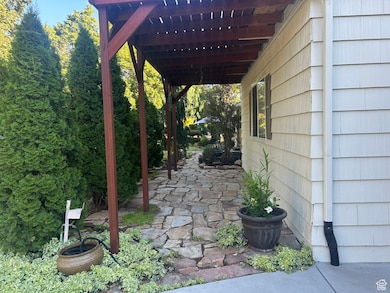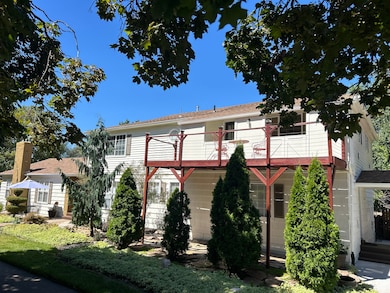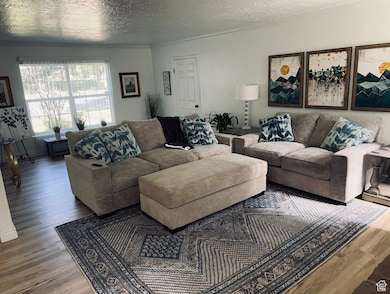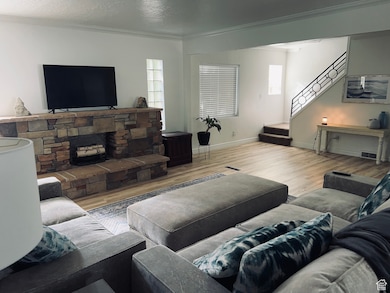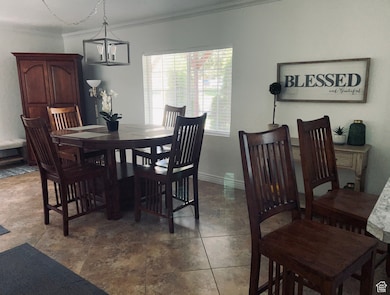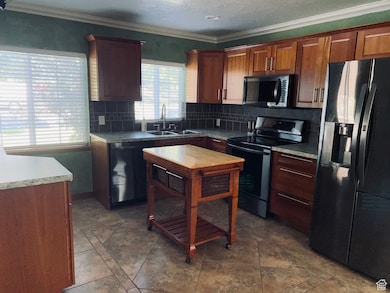
2537 Taylor Ave Ogden, UT 84401
East Bench NeighborhoodEstimated payment $3,987/month
Highlights
- RV or Boat Parking
- Mature Trees
- 2 Fireplaces
- Updated Kitchen
- Mountain View
- 4-minute walk to Jaycee Park
About This Home
Check out the mother in-law / family option or apartment rental. Charming East Bench home with recent upgrades including a new roof, fresh paint, updated flooring, countertops, and a new sewer main(important). Ideal for entertaining, this spacious residence features large bedrooms, multiple bathrooms, a dining room, cozy fireplace, and a wet bar. Enjoy outdoor relaxation and friendly neighborhood interactions from your front porch. The property offers ample driveway space with covered RV parking, along with stunning views of Taylor Canyon. Plus, it's just a short distance from popular hiking and biking trails. Don't miss out on this amazing home!
Listing Agent
Brandon Courtney
Equity Real Estate License #337546 Listed on: 07/14/2025
Home Details
Home Type
- Single Family
Est. Annual Taxes
- $4,050
Year Built
- Built in 1949
Lot Details
- 7,405 Sq Ft Lot
- Partially Fenced Property
- Landscaped
- Corner Lot
- Mature Trees
- Pine Trees
- Property is zoned Single-Family
Parking
- 1 Car Garage
- 6 Open Parking Spaces
- 3 Carport Spaces
- RV or Boat Parking
Home Design
- Stucco
- Cedar
Interior Spaces
- 3,633 Sq Ft Home
- 2-Story Property
- Wet Bar
- Ceiling Fan
- 2 Fireplaces
- Blinds
- French Doors
- Mountain Views
- Smart Thermostat
- Gas Dryer Hookup
Kitchen
- Updated Kitchen
- Disposal
Flooring
- Carpet
- Tile
Bedrooms and Bathrooms
- 4 Bedrooms | 1 Main Level Bedroom
- Walk-In Closet
- Bathtub With Separate Shower Stall
Eco-Friendly Details
- Reclaimed Water Irrigation System
Outdoor Features
- Covered Patio or Porch
- Storage Shed
Schools
- Polk Elementary School
- Mount Ogden Middle School
- Ogden High School
Utilities
- Central Heating and Cooling System
- Natural Gas Connected
Community Details
- No Home Owners Association
- Nob Hill Addition Subdivision
Listing and Financial Details
- Exclusions: Dryer, Washer
- Assessor Parcel Number 13-090-0013
Map
Home Values in the Area
Average Home Value in this Area
Tax History
| Year | Tax Paid | Tax Assessment Tax Assessment Total Assessment is a certain percentage of the fair market value that is determined by local assessors to be the total taxable value of land and additions on the property. | Land | Improvement |
|---|---|---|---|---|
| 2025 | $4,046 | $564,466 | $126,735 | $437,731 |
| 2024 | $4,046 | $293,699 | $69,704 | $223,995 |
| 2023 | $3,870 | $283,800 | $58,326 | $225,474 |
| 2022 | $3,668 | $270,600 | $58,326 | $212,274 |
| 2021 | $3,171 | $384,000 | $65,980 | $318,020 |
| 2020 | $2,987 | $333,000 | $50,853 | $282,147 |
| 2019 | $2,877 | $300,000 | $45,796 | $254,204 |
| 2018 | $2,756 | $285,000 | $40,679 | $244,321 |
| 2017 | $2,303 | $218,000 | $38,752 | $179,248 |
| 2016 | $2,285 | $117,129 | $19,067 | $98,062 |
| 2015 | $2,328 | $117,129 | $19,067 | $98,062 |
| 2014 | $2,255 | $111,724 | $19,067 | $92,657 |
Property History
| Date | Event | Price | Change | Sq Ft Price |
|---|---|---|---|---|
| 08/30/2025 08/30/25 | Price Changed | $675,000 | -2.9% | $186 / Sq Ft |
| 08/21/2025 08/21/25 | Price Changed | $695,000 | -1.6% | $191 / Sq Ft |
| 08/10/2025 08/10/25 | Price Changed | $706,000 | -0.7% | $194 / Sq Ft |
| 07/24/2025 07/24/25 | Price Changed | $711,000 | -2.8% | $196 / Sq Ft |
| 07/14/2025 07/14/25 | For Sale | $731,500 | -- | $201 / Sq Ft |
Purchase History
| Date | Type | Sale Price | Title Company |
|---|---|---|---|
| Warranty Deed | -- | Us Title | |
| Interfamily Deed Transfer | -- | Executive Title Ogden | |
| Interfamily Deed Transfer | -- | Executive Title | |
| Warranty Deed | -- | Backman | |
| Quit Claim Deed | -- | Accommodation | |
| Interfamily Deed Transfer | -- | Accommodation | |
| Interfamily Deed Transfer | -- | U S Title Of Utah Ogden | |
| Special Warranty Deed | $146,500 | U S Title Of Utah Ogden | |
| Trustee Deed | $197,303 | -- | |
| Interfamily Deed Transfer | -- | -- | |
| Warranty Deed | -- | Bonneville Title | |
| Quit Claim Deed | -- | Bonneville Title | |
| Interfamily Deed Transfer | -- | Bonneville Title |
Mortgage History
| Date | Status | Loan Amount | Loan Type |
|---|---|---|---|
| Previous Owner | $204,800 | Unknown | |
| Previous Owner | $38,400 | Stand Alone Second | |
| Previous Owner | $180,000 | Fannie Mae Freddie Mac | |
| Previous Owner | $183,000 | Seller Take Back |
Similar Homes in Ogden, UT
Source: UtahRealEstate.com
MLS Number: 2098567
APN: 13-090-0013
- 1431 Capitol St
- 1451 24th St
- 1653 Lake St
- 1423 Cahoon St
- 1615 27th St
- 2335 Fillmore Ave
- 2608 Pierce Ave
- 1362 Marilyn Dr
- 2714 Tyler Ave
- 2737 S Harrison Blvd
- 2348 Iowa Ave
- 2202 Taylor Ave
- 1171 24th St
- 2319 Harrison Blvd
- 2309 S Harrison Blvd
- 2906 Taylor Ave
- 2586 S 1825 E
- 2408 Van Buren Ave
- 2481 Van Buren Ave
- 1284 E 22nd St
- 1270 27th St
- 2142 Robins Ave
- 2784 Brinker Ave Unit NA
- 1132 E 21st St Unit B
- 872 25th St
- 832 25th St Unit 832 25th St #2
- 866 E 22nd St
- 920 Patterson St
- 3290 Van Buren Ave
- 1800 E Canyon Rd
- 1332 Millcreek Dr Unit Retro Treehouse Sanctuary
- 1450 Canyon Rd
- 3242 Liberty Ave
- 2833 Adams Ave Unit 1
- 1208 E 1420 S Unit 39
- 2510 Washington Blvd
- 2276 Washington Blvd
- 3554 Van Buren Ave
- 2703 Washington Blvd
- 1352 Canyon Rd
