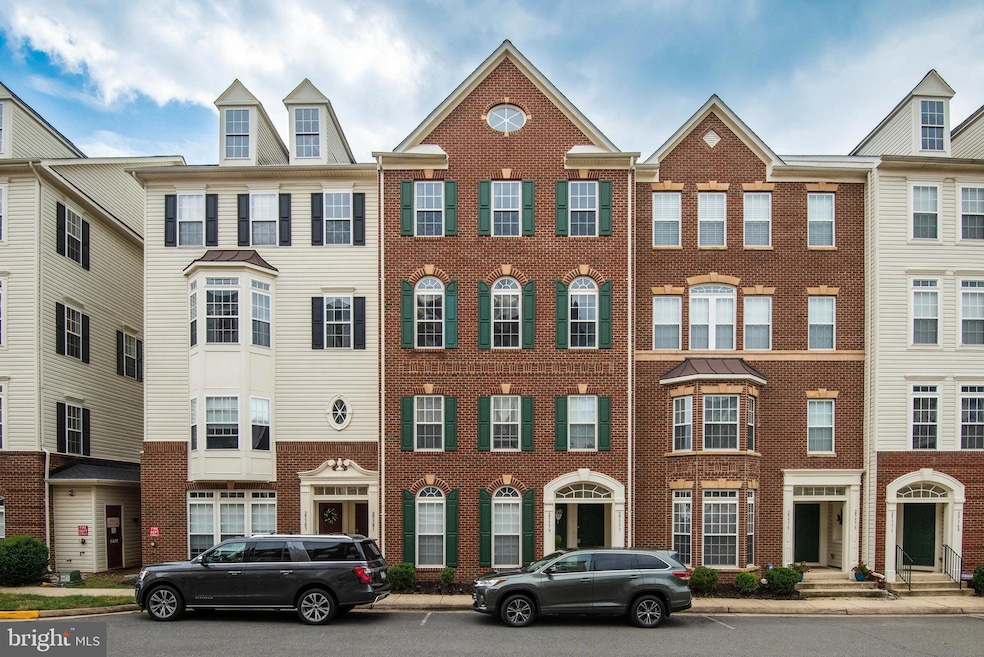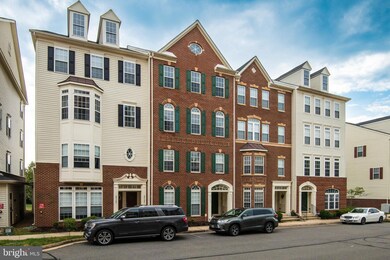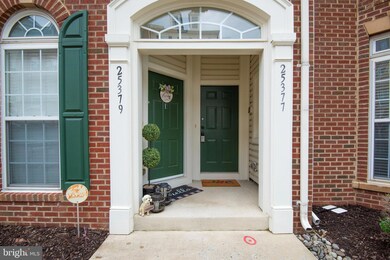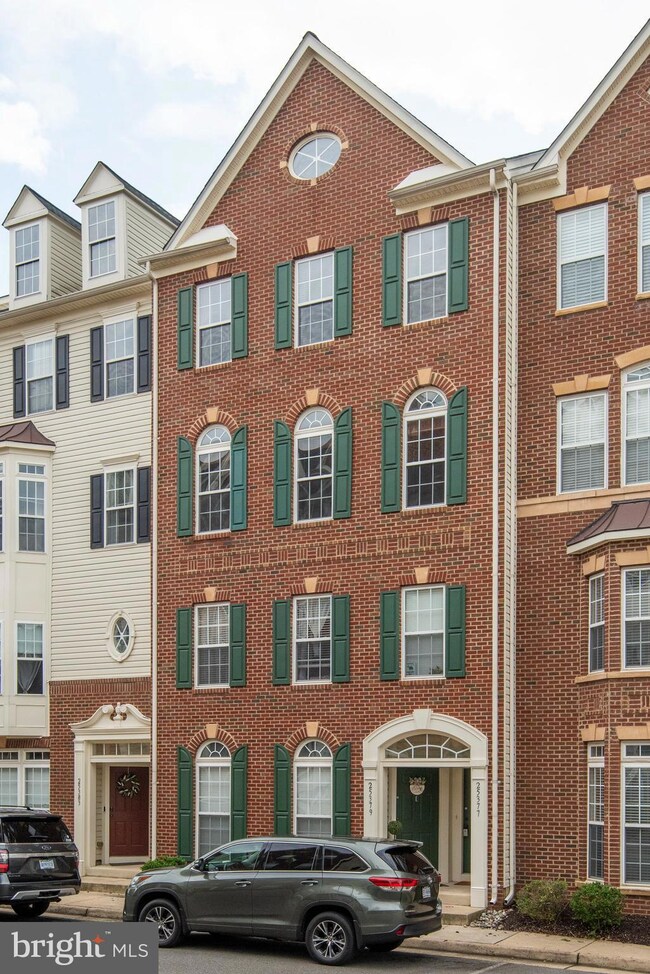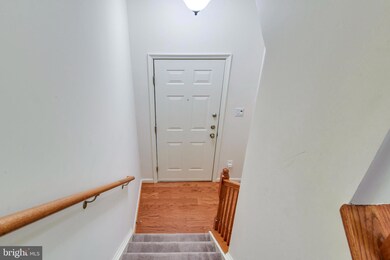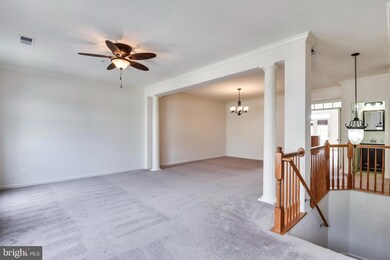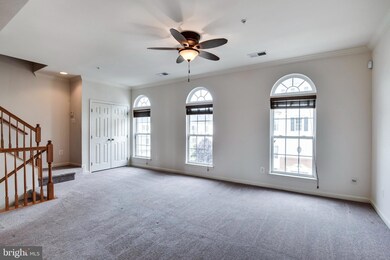
Highlights
- Community Pool
- Community Center
- Stainless Steel Appliances
- Pinebrook Elementary School Rated A
- Built-In Double Oven
- 1 Car Direct Access Garage
About This Home
As of October 2024Welcome to your new condo in Kirpatrick Farms! This lovely "2 over 2" unit features an expansive floorplan with more than 2,600 square feet of living space on 2 floors, a 1-car attached garage with loads of additional parking for guests, community amenities including a pool nearby, and a great location just minutes from Chantilly, Dulles Airport, South Riding, Historic Aldie, Town of Middleburg and more! This spacious home features a large formal living room, separate dining area, half bath, and an eat-in kitchen with huge island and all stainless appliances! On the second level you'll find 3 large bedrooms with ceiling fans, full laundry room and bath. The primary owners suite has 2 walk-in closets, ceiling accent and on suite full bath with double vanity, separate soaker tub, and shower. HVAC system and hot water heater both replaced in 2022 along with many of the appliances! Xfinity & Fios TV/Internet service available. Priced to move so schedule your showing today!
Last Agent to Sell the Property
Keller Williams Realty License #0225220364 Listed on: 08/30/2024

Townhouse Details
Home Type
- Townhome
Est. Annual Taxes
- $4,081
Year Built
- Built in 2007
Lot Details
- Property is in very good condition
HOA Fees
- $402 Monthly HOA Fees
Parking
- 1 Car Direct Access Garage
- Rear-Facing Garage
Home Design
- Brick Exterior Construction
- Slab Foundation
- Vinyl Siding
Interior Spaces
- 2,638 Sq Ft Home
- Property has 2 Levels
- Family Room
- Living Room
- Dining Room
Kitchen
- Built-In Double Oven
- Cooktop
- Built-In Microwave
- Dishwasher
- Stainless Steel Appliances
- Disposal
Flooring
- Carpet
- Tile or Brick
Bedrooms and Bathrooms
- 3 Bedrooms
- En-Suite Primary Bedroom
Laundry
- Laundry Room
- Laundry on upper level
- Stacked Washer and Dryer
Schools
- Pinebrook Elementary School
- Willard Middle School
- Lightridge High School
Utilities
- Forced Air Heating and Cooling System
- Electric Water Heater
Listing and Financial Details
- Assessor Parcel Number 249309127004
Community Details
Overview
- Association fees include common area maintenance, exterior building maintenance, management, recreation facility, road maintenance, snow removal, trash
- Cardinal Management Group Condos
- Condominiums At Kirkpatr Subdivision
Amenities
- Common Area
- Community Center
Recreation
- Community Playground
- Community Pool
Pet Policy
- Pets Allowed
Ownership History
Purchase Details
Home Financials for this Owner
Home Financials are based on the most recent Mortgage that was taken out on this home.Purchase Details
Home Financials for this Owner
Home Financials are based on the most recent Mortgage that was taken out on this home.Similar Homes in the area
Home Values in the Area
Average Home Value in this Area
Purchase History
| Date | Type | Sale Price | Title Company |
|---|---|---|---|
| Warranty Deed | $530,000 | First American Title | |
| Special Warranty Deed | $299,990 | -- |
Mortgage History
| Date | Status | Loan Amount | Loan Type |
|---|---|---|---|
| Open | $514,100 | New Conventional | |
| Previous Owner | $216,500 | Stand Alone Refi Refinance Of Original Loan | |
| Previous Owner | $255,173 | New Conventional | |
| Previous Owner | $269,900 | New Conventional |
Property History
| Date | Event | Price | Change | Sq Ft Price |
|---|---|---|---|---|
| 10/02/2024 10/02/24 | Sold | $530,000 | +1.9% | $201 / Sq Ft |
| 08/30/2024 08/30/24 | For Sale | $519,900 | +73.4% | $197 / Sq Ft |
| 10/11/2013 10/11/13 | Sold | $299,900 | 0.0% | $118 / Sq Ft |
| 08/28/2013 08/28/13 | Pending | -- | -- | -- |
| 08/24/2013 08/24/13 | For Sale | $299,900 | -- | $118 / Sq Ft |
Tax History Compared to Growth
Tax History
| Year | Tax Paid | Tax Assessment Tax Assessment Total Assessment is a certain percentage of the fair market value that is determined by local assessors to be the total taxable value of land and additions on the property. | Land | Improvement |
|---|---|---|---|---|
| 2025 | $4,120 | $511,780 | $130,000 | $381,780 |
| 2024 | $4,081 | $471,830 | $130,000 | $341,830 |
| 2023 | $4,277 | $488,770 | $130,000 | $358,770 |
| 2022 | $3,374 | $379,080 | $110,000 | $269,080 |
| 2021 | $3,432 | $350,200 | $95,000 | $255,200 |
| 2020 | $3,417 | $330,100 | $80,000 | $250,100 |
| 2019 | $3,397 | $325,100 | $75,000 | $250,100 |
| 2018 | $3,306 | $304,680 | $75,000 | $229,680 |
| 2017 | $3,428 | $304,680 | $75,000 | $229,680 |
| 2016 | $3,430 | $299,580 | $0 | $0 |
| 2015 | $3,400 | $224,580 | $0 | $224,580 |
| 2014 | $3,342 | $214,370 | $0 | $214,370 |
Agents Affiliated with this Home
-

Seller's Agent in 2024
Katie Cawood
Keller Williams Realty
(443) 745-4409
1 in this area
67 Total Sales
-

Buyer's Agent in 2024
Diego Abregu
Keller Williams Realty
(571) 268-2298
1 in this area
121 Total Sales
-

Seller's Agent in 2013
Daan De Raedt
Property Collective
(703) 581-7372
5 in this area
647 Total Sales
-

Seller Co-Listing Agent in 2013
Erin Johnson
Compass
(202) 236-7013
57 Total Sales
-

Buyer's Agent in 2013
Todd Kolasch
Samson Properties
(703) 424-8532
103 Total Sales
Map
Source: Bright MLS
MLS Number: VALO2078764
APN: 249-30-9127-004
- 41825 Inspiration Terrace
- 41859 Inspiration Terrace
- 25388 Peaceful Terrace
- 25435 Peaceful Terrace
- 25427 Elm Terrace
- 25445 Elm Terrace
- 41901 Diamondleaf Terrace
- 41900 Diamondleaf Terrace
- 25173 Hummocky Terrace
- 41925 Moreland Mine Terrace
- Tyson 28-D1 Plan at South 620 - Townhome
- Travis 28-D1 Plan at South 620 - Townhome
- Tyra 28-D1 Plan at South 620 - Townhome
- 25493 Grassy Meadow Dr
- 41706 Deer Grass Terrace
- 25053 Prairie Fire Square
- 41566 Bostonian Place
- 41901 Hogan Forest Terrace
- Sullivan 31-F2 Plan at South 620 - Single Family Home
- Vesper 34-F2 Plan at South 620 - Villa
