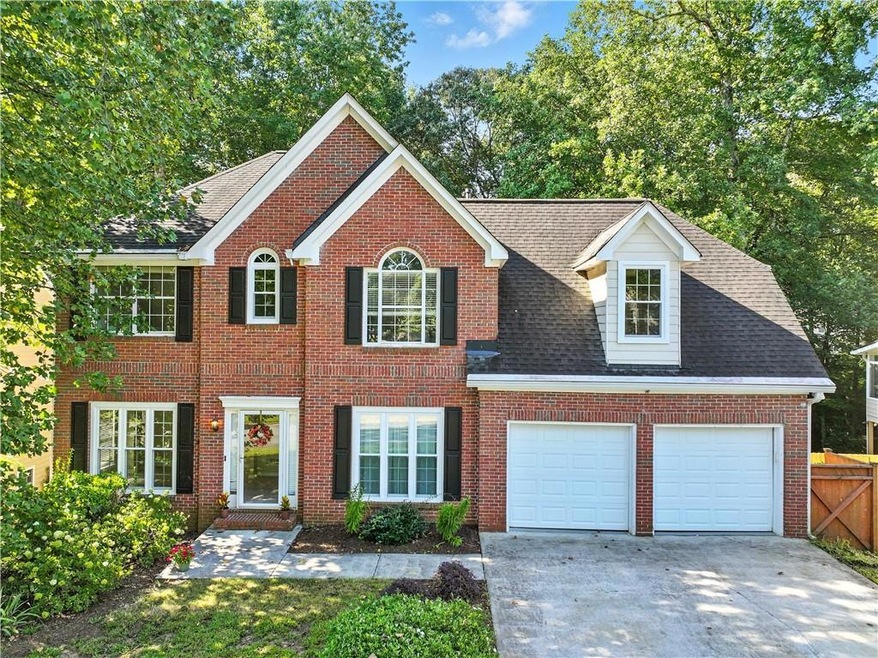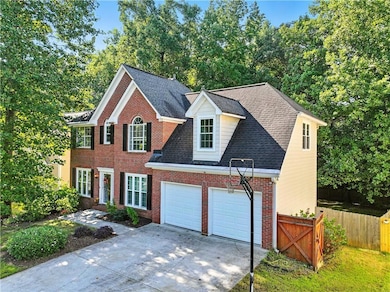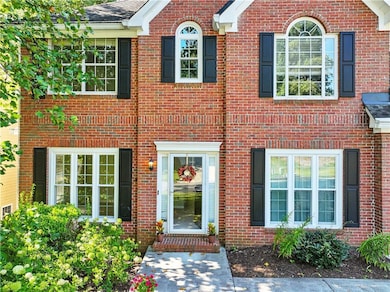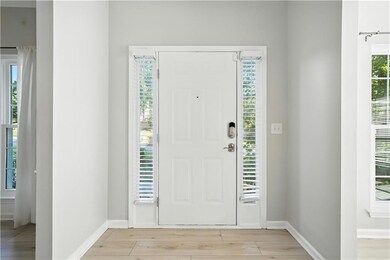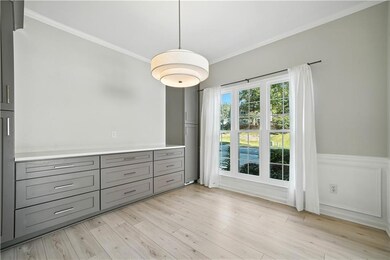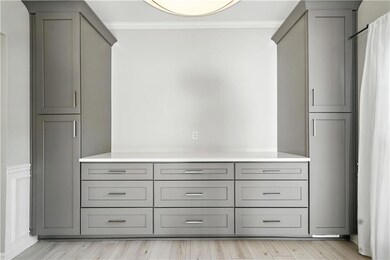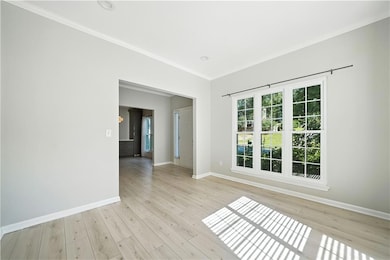2538 Brentmoor Ct Suwanee, GA 30024
Estimated payment $3,366/month
Highlights
- Deck
- Traditional Architecture
- Tennis Courts
- Walnut Grove Elementary School Rated A
- Great Room
- Home Office
About This Home
Collins Hill HS. Must see stunning and beautifully renovated home featuring 5 bedrooms, 3 & 1⁄2 baths with full finished terrace level. Step inside to discover luxury vinyl plank flooring throughout the main level. Custom built in cabinets and serving areas have been added to the spacious dining room. The kitchen shines with gleaming high end quartz countertops and modern touches and flows seamlessly into the great room with cozy fireplace making it the heart of the home. This floor plan offers a harmonious flow that is perfect for entertaining guests. Natural light fills every corner of this residence, enhancing its already delightful atmosphere. Upstairs you will find 4 bedrooms and 2 baths which have been tastefully updated with quartz counters. Wait until you see the terrace level skillfully designed to accommodate a wonderful apartment ideal for multi- generational living or income potential. The bathroom features a huge walk in shower and its own laundry! Step outside to a generously sized fenced backyard perfect for outdoor gatherings, gardening and play. A few other updates include new water heater 9/2024, new windows 6/2025, new two zone HVAC 9/2024 including new furnace. This highly sought after vibrant community offers nice amenities including swim, tennis and a playground. This home is just minutes from I-85, Suwanee Town Center, Collins Hill Park, and Rock Springs Park. Don't miss your chance to live in one of Suwanee’s most desirable neighborhoods—schedule your private showing today.
Home Details
Home Type
- Single Family
Est. Annual Taxes
- $5,534
Year Built
- Built in 1991 | Remodeled
Lot Details
- 0.37 Acre Lot
- Sloped Lot
- Back Yard Fenced
HOA Fees
- $69 Monthly HOA Fees
Parking
- 2 Car Attached Garage
- Front Facing Garage
- Garage Door Opener
- Driveway Level
Home Design
- Traditional Architecture
- Shingle Roof
- Brick Front
Interior Spaces
- 3-Story Property
- Ceiling height of 10 feet on the main level
- Insulated Windows
- Entrance Foyer
- Family Room with Fireplace
- Great Room
- Formal Dining Room
- Home Office
Kitchen
- Open to Family Room
- Eat-In Kitchen
- Breakfast Bar
- Gas Oven
- Gas Cooktop
- Microwave
- Dishwasher
- Disposal
Flooring
- Carpet
- Ceramic Tile
- Vinyl
Bedrooms and Bathrooms
- In-Law or Guest Suite
- Dual Vanity Sinks in Primary Bathroom
- Separate Shower in Primary Bathroom
- Soaking Tub
Laundry
- Laundry Room
- Laundry on main level
- Dryer
- Washer
- 220 Volts In Laundry
Finished Basement
- Basement Fills Entire Space Under The House
- Finished Basement Bathroom
- Natural lighting in basement
Outdoor Features
- Deck
Schools
- Walnut Grove - Gwinnett Elementary School
- Creekland - Gwinnett Middle School
- Collins Hill High School
Utilities
- Central Heating and Cooling System
- Heating System Uses Natural Gas
- Underground Utilities
- 110 Volts
- Gas Water Heater
- Phone Available
- Cable TV Available
Listing and Financial Details
- Assessor Parcel Number R7126 265
- Tax Block A
Community Details
Overview
- $826 Swim or Tennis Fee
- $826 Initiation Fee
- Berkshire Subdivision
Recreation
- Tennis Courts
- Swim or tennis dues are required
Map
Home Values in the Area
Average Home Value in this Area
Tax History
| Year | Tax Paid | Tax Assessment Tax Assessment Total Assessment is a certain percentage of the fair market value that is determined by local assessors to be the total taxable value of land and additions on the property. | Land | Improvement |
|---|---|---|---|---|
| 2025 | -- | $191,880 | $28,000 | $163,880 |
| 2024 | $5,534 | $187,720 | $36,000 | $151,720 |
| 2023 | $5,534 | $186,440 | $32,000 | $154,440 |
| 2022 | $5,152 | $170,880 | $29,200 | $141,680 |
| 2021 | $4,008 | $102,360 | $20,800 | $81,560 |
| 2020 | $4,031 | $102,360 | $20,800 | $81,560 |
| 2019 | $3,882 | $102,360 | $20,800 | $81,560 |
| 2018 | $3,291 | $85,400 | $16,000 | $69,400 |
| 2016 | $3,032 | $77,520 | $13,600 | $63,920 |
| 2015 | $2,678 | $66,600 | $13,600 | $53,000 |
| 2014 | $2,263 | $66,600 | $13,600 | $53,000 |
Property History
| Date | Event | Price | List to Sale | Price per Sq Ft | Prior Sale |
|---|---|---|---|---|---|
| 12/10/2025 12/10/25 | Sold | $530,000 | -1.7% | $164 / Sq Ft | View Prior Sale |
| 11/01/2025 11/01/25 | Pending | -- | -- | -- | |
| 09/29/2025 09/29/25 | Price Changed | $539,000 | -2.9% | $167 / Sq Ft | |
| 09/25/2025 09/25/25 | For Sale | $555,000 | 0.0% | $172 / Sq Ft | |
| 09/09/2025 09/09/25 | Pending | -- | -- | -- | |
| 09/04/2025 09/04/25 | For Sale | $555,000 | +82.0% | $172 / Sq Ft | |
| 11/08/2019 11/08/19 | Sold | $305,000 | 0.0% | $95 / Sq Ft | View Prior Sale |
| 10/09/2019 10/09/19 | Pending | -- | -- | -- | |
| 10/03/2019 10/03/19 | Price Changed | $305,000 | -1.6% | $95 / Sq Ft | |
| 08/27/2019 08/27/19 | For Sale | $310,000 | +3.7% | $96 / Sq Ft | |
| 04/10/2019 04/10/19 | Sold | $299,000 | 0.0% | $93 / Sq Ft | View Prior Sale |
| 02/21/2019 02/21/19 | Pending | -- | -- | -- | |
| 02/15/2019 02/15/19 | For Sale | $299,000 | +7.2% | $93 / Sq Ft | |
| 07/16/2018 07/16/18 | Sold | $279,000 | +3.4% | $123 / Sq Ft | View Prior Sale |
| 05/24/2018 05/24/18 | Pending | -- | -- | -- | |
| 05/23/2018 05/23/18 | For Sale | $269,900 | 0.0% | $119 / Sq Ft | |
| 04/09/2016 04/09/16 | Rented | $1,650 | 0.0% | -- | |
| 04/09/2016 04/09/16 | Under Contract | -- | -- | -- | |
| 04/04/2016 04/04/16 | For Rent | $1,650 | 0.0% | -- | |
| 03/01/2015 03/01/15 | Rented | $1,650 | 0.0% | -- | |
| 01/30/2015 01/30/15 | Under Contract | -- | -- | -- | |
| 01/23/2015 01/23/15 | For Rent | $1,650 | -- | -- |
Purchase History
| Date | Type | Sale Price | Title Company |
|---|---|---|---|
| Warranty Deed | $305,000 | -- | |
| Warranty Deed | $299,000 | -- | |
| Warranty Deed | $279,000 | -- | |
| Foreclosure Deed | -- | -- | |
| Deed | $140,000 | -- |
Mortgage History
| Date | Status | Loan Amount | Loan Type |
|---|---|---|---|
| Previous Owner | $284,050 | New Conventional | |
| Previous Owner | $249,000 | New Conventional | |
| Previous Owner | $126,000 | No Value Available |
Source: First Multiple Listing Service (FMLS)
MLS Number: 7636238
APN: 7-126-265
- 715 Welford Rd
- 2430 Jakin Way
- 2470 Jakin Way
- 2445 Whitehead Place Dr
- 2305 Compton Place
- 620 Telfair Ct
- 619 Kenridge Way
- 727 Eight Point Ct
- 1953 Frisco Way
- 390 Manor Glen Dr
- 868 Ashley Crossing Ln
- 2210 Ashley Crossing Ct Unit 2
- 487 Danville Ave
- 327 Lee Miller Dr
- 2689 Richmond Row Dr
- 804 Bankshire Dr
- 318 Lee Miller Dr
- 2105 Tropicana Dr
- 2538 Brynfield Cove
- 295 Old Peachtree Rd NW
