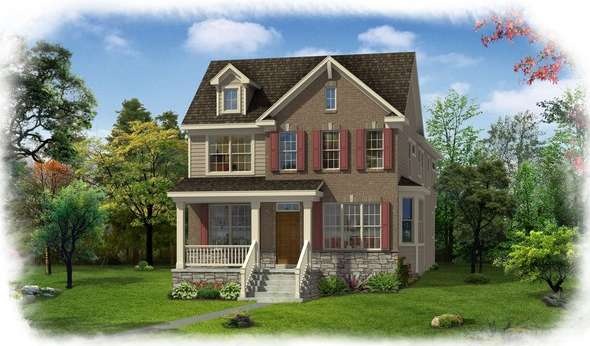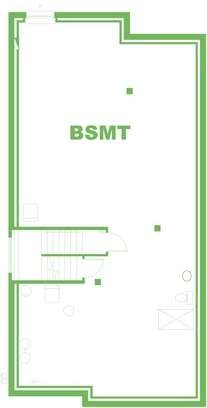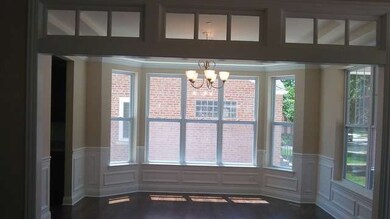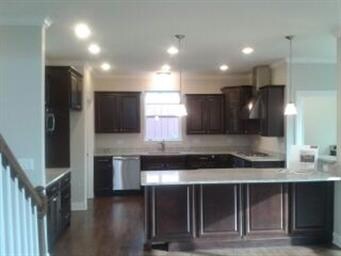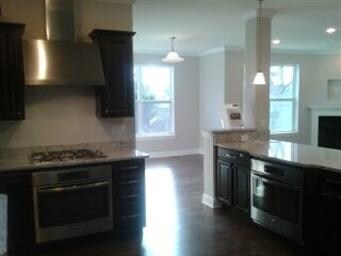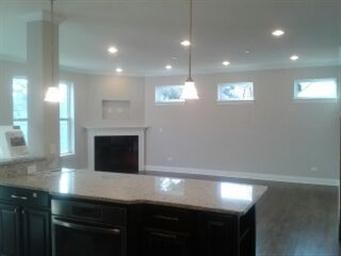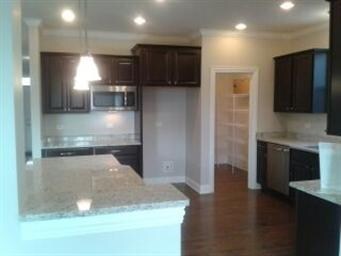
2538 Burlington Ave Downers Grove, IL 60515
Belmont NeighborhoodHighlights
- Wood Flooring
- Corner Lot
- Den
- Henry Puffer School Rated A-
- Mud Room
- Sitting Room
About This Home
As of November 2018Nothing beats NEW...ready for delivery in October. Approx. 3046 square feet, this exceptional home features 4 bedrooms, 2.5 baths, & convenient flex spaces that are ideal for everyday living & entertaining. Some highlights include a front & rear porch, patio, decorative windows, a gourmet kitchen with walk in & butler's pantry, large great room with fireplace and a stunning master bedroom suite with sitting area.
Last Agent to Sell the Property
Michelle Bendien
Little Realty Listed on: 06/20/2014
Co-Listed By
Ken Benson
Greenscape Realty LLC
Home Details
Home Type
- Single Family
Est. Annual Taxes
- $15,637
Year Built
- 2014
Lot Details
- Corner Lot
Parking
- Detached Garage
- Garage Transmitter
- Garage Door Opener
- Driveway
- Parking Included in Price
- Garage Is Owned
Home Design
- Brick Exterior Construction
- Slab Foundation
- Asphalt Shingled Roof
- Stone Siding
- Vinyl Siding
Interior Spaces
- Gas Log Fireplace
- Mud Room
- Sitting Room
- Breakfast Room
- Den
- Wood Flooring
- Laundry on upper level
Kitchen
- Breakfast Bar
- Walk-In Pantry
- Butlers Pantry
- Double Oven
- Microwave
- Dishwasher
- Stainless Steel Appliances
- Kitchen Island
- Disposal
Bedrooms and Bathrooms
- Primary Bathroom is a Full Bathroom
- Dual Sinks
- Soaking Tub
- Separate Shower
Partially Finished Basement
- Basement Fills Entire Space Under The House
- Rough-In Basement Bathroom
Outdoor Features
- Patio
- Porch
Utilities
- Forced Air Heating and Cooling System
- Heating System Uses Gas
Ownership History
Purchase Details
Home Financials for this Owner
Home Financials are based on the most recent Mortgage that was taken out on this home.Purchase Details
Home Financials for this Owner
Home Financials are based on the most recent Mortgage that was taken out on this home.Similar Homes in Downers Grove, IL
Home Values in the Area
Average Home Value in this Area
Purchase History
| Date | Type | Sale Price | Title Company |
|---|---|---|---|
| Warranty Deed | -- | First American Title | |
| Warranty Deed | $601,000 | First American Title Company |
Mortgage History
| Date | Status | Loan Amount | Loan Type |
|---|---|---|---|
| Open | $459,000 | New Conventional | |
| Closed | $454,500 | New Conventional | |
| Closed | $453,000 | New Conventional | |
| Previous Owner | $413,000 | New Conventional | |
| Previous Owner | $417,000 | New Conventional |
Property History
| Date | Event | Price | Change | Sq Ft Price |
|---|---|---|---|---|
| 11/21/2018 11/21/18 | Sold | $485,000 | -7.6% | $158 / Sq Ft |
| 09/28/2018 09/28/18 | Pending | -- | -- | -- |
| 09/24/2018 09/24/18 | For Sale | $525,000 | -12.6% | $171 / Sq Ft |
| 11/07/2014 11/07/14 | Sold | $600,815 | +1.0% | $197 / Sq Ft |
| 08/25/2014 08/25/14 | Pending | -- | -- | -- |
| 06/20/2014 06/20/14 | For Sale | $594,900 | -- | $195 / Sq Ft |
Tax History Compared to Growth
Tax History
| Year | Tax Paid | Tax Assessment Tax Assessment Total Assessment is a certain percentage of the fair market value that is determined by local assessors to be the total taxable value of land and additions on the property. | Land | Improvement |
|---|---|---|---|---|
| 2024 | $15,637 | $281,419 | $38,393 | $243,026 |
| 2023 | $15,586 | $269,680 | $35,040 | $234,640 |
| 2022 | $10,277 | $180,610 | $33,370 | $147,240 |
| 2021 | $9,370 | $173,780 | $32,110 | $141,670 |
| 2020 | $9,219 | $170,650 | $31,530 | $139,120 |
| 2019 | $8,910 | $163,270 | $30,170 | $133,100 |
| 2018 | $8,946 | $161,650 | $29,870 | $131,780 |
| 2017 | $11,804 | $209,700 | $28,860 | $180,840 |
| 2016 | $11,695 | $202,120 | $27,820 | $174,300 |
| 2015 | $11,592 | $190,340 | $26,200 | $164,140 |
| 2014 | $3,179 | $25,260 | $25,260 | $0 |
Agents Affiliated with this Home
-
Patti Michels

Seller's Agent in 2018
Patti Michels
Compass
(630) 638-8632
2 in this area
138 Total Sales
-
Chase Michels

Seller Co-Listing Agent in 2018
Chase Michels
Compass
(630) 862-1791
2 in this area
113 Total Sales
-
M
Seller's Agent in 2014
Michelle Bendien
Little Realty
-
K
Seller Co-Listing Agent in 2014
Ken Benson
Greenscape Realty LLC
-
Darlene Campione

Buyer's Agent in 2014
Darlene Campione
RE/MAX
(312) 953-6068
4 in this area
87 Total Sales
Map
Source: Midwest Real Estate Data (MRED)
MLS Number: MRD08651269
APN: 08-12-110-036
- 2614 Burlington Ave
- 4737 Belmont Rd
- 4733 Pershing Ave
- 2331 Ogden Ave Unit 7
- 5434 Ashbrook Place
- 4435 Arbor Cir Unit 23
- 5540 Walnut Ave Unit 26A
- 5540 Walnut Ave Unit 23C
- 5300 Walnut Ave Unit 5C
- 5300 Walnut Ave Unit 4D
- 2209 Arbor Cir Unit 5
- 4601 Wilson Ave
- 2800 Maple Ave Unit 26C
- 2800 Maple Ave Unit 10A
- 5400 Walnut Ave Unit 712
- 5400 Walnut Ave Unit 402
- 5400 Walnut Ave Unit 214
- 2160 Howard Ave
- 1908 Hitchcock Ave
- 2900 Maple Ave Unit 17E
