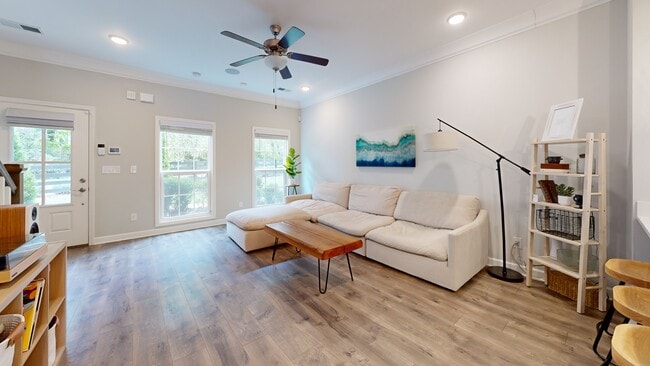
2538 Hidden Creek Ct Columbia, TN 38401
Estimated payment $2,024/month
Highlights
- Hot Property
- Cooling Available
- Home Security System
- Walk-In Closet
- Patio
- Tile Flooring
About This Home
Stylish and well-maintained, this 2-bedroom townhouse blends modern upgrades with a convenient location in a welcoming small community. Walk in to a bright, open layout that flows into a modern kitchen featuring quartz countertops, designer cabinets, custom backsplash, stainless steel appliances, bar seating, and a spacious pantry to keep everything organized. Kitchen appliances, washer and dryer will convey. Enjoy the privacy of your own detached garage along with a fenced patio and yard—perfect for relaxing evenings or casual gatherings. This home also includes a whole-house water softener system, filtered water dispenser, security cameras, and pre-wired surround sound throughout. Just minutes from Spring Hill and Columbia, you can be close to all that these towns offer (I-65, Spring Hill/Main Street, Downtown Columbia, shops, restaurants, etc.) while still enjoying the peace of a quiet neighborhood. Don’t miss your chance to call this townhouse home!
**Preferred Lender Incentive of up to 1% plus free appraisal**
Listing Agent
Synergy Realty Network, LLC Brokerage Phone: 6177337542 License # 340952 Listed on: 09/25/2025

Townhouse Details
Home Type
- Townhome
Est. Annual Taxes
- $1,581
Year Built
- Built in 2018
Lot Details
- 2,178 Sq Ft Lot
- Lot Dimensions are 18.29 x 109.01
- Back Yard Fenced
HOA Fees
- $195 Monthly HOA Fees
Parking
- 1 Car Garage
- Alley Access
Home Design
- Brick Exterior Construction
- Asphalt Roof
- Vinyl Siding
Interior Spaces
- 1,418 Sq Ft Home
- Property has 1 Level
- Ceiling Fan
Kitchen
- Microwave
- Dishwasher
Flooring
- Carpet
- Laminate
- Tile
Bedrooms and Bathrooms
- 2 Bedrooms
- Walk-In Closet
Laundry
- Dryer
- Washer
Home Security
- Home Security System
- Smart Thermostat
Outdoor Features
- Patio
Schools
- Spring Hill Elementary School
- Spring Hill Middle School
- Spring Hill High School
Utilities
- Cooling Available
- Central Heating
- Underground Utilities
- High Speed Internet
Listing and Financial Details
- Assessor Parcel Number 051H B 01900 000
Community Details
Overview
- $400 One-Time Secondary Association Fee
- Townhomes At Homestead Subdivision
Pet Policy
- Pets Allowed
Security
- Fire and Smoke Detector
Map
Home Values in the Area
Average Home Value in this Area
Tax History
| Year | Tax Paid | Tax Assessment Tax Assessment Total Assessment is a certain percentage of the fair market value that is determined by local assessors to be the total taxable value of land and additions on the property. | Land | Improvement |
|---|---|---|---|---|
| 2024 | $1,104 | $57,800 | $12,500 | $45,300 |
| 2023 | $1,104 | $57,800 | $12,500 | $45,300 |
| 2022 | $1,581 | $57,800 | $12,500 | $45,300 |
Property History
| Date | Event | Price | List to Sale | Price per Sq Ft | Prior Sale |
|---|---|---|---|---|---|
| 09/25/2025 09/25/25 | For Sale | $320,000 | -6.0% | $226 / Sq Ft | |
| 04/12/2022 04/12/22 | Sold | $340,500 | +3.2% | $240 / Sq Ft | View Prior Sale |
| 03/26/2022 03/26/22 | Pending | -- | -- | -- | |
| 03/21/2022 03/21/22 | For Sale | $329,990 | +43.8% | $233 / Sq Ft | |
| 12/20/2019 12/20/19 | Sold | $229,500 | -0.2% | $176 / Sq Ft | View Prior Sale |
| 11/23/2019 11/23/19 | Pending | -- | -- | -- | |
| 11/13/2019 11/13/19 | For Sale | $230,000 | -- | $176 / Sq Ft |
About the Listing Agent

Miguel Perez is an affiliate broker with Synergy Realty Network in Brentwood, TN, serving Middle Tennessee and surrounding areas. Known for his heart to serve, Miguel combines expertise, dedication, and integrity to guide clients through one of life’s biggest milestones. His commitment to excellence has earned him “Top 15%” producer recognition two years in a row. Always focused on growth and staying informed, Miguel delivers results that speak for themselves.
Outside of real estate,
Miguel's Other Listings
Source: Realtracs
MLS Number: 3000782
APN: 051H-B-019.00
- 2828 Sonoma Way
- 2804 Sonoma Way
- 2345 Nashville Hwy
- 2514 Napa Valley Way
- 2358 Nashville Hwy
- 2522 Napa Valley Way
- 2746 Fordham St
- 2348 Nashville Hwy
- 2563 Drumwright Way
- 2541 Napa Valley Way
- 2563 Napa Valley Way
- 2410 William's Ridge Dr
- 2413 Williams Ridge Dr
- Ironwood Plan at Drumwright - Cambridge Collection
- Broadmoor Plan at Drumwright - Cambridge Collection
- Aspen Plan at Drumwright - Cambridge Collection
- Hamilton Plan at Drumwright - Classic Collection
- 2415 Williams Ridge Dr
- 2417 Williams Ridge Dr
- Morgan Plan at Independence at Carter's Station - The Arbors Series
- 2600 Napa Valley Way
- 2572 Napa Valley Way
- 3327 Steadman St
- 2934 Jacobs Valley Ct
- 2428 Williams Ridge Dr
- 2401 Arden Village Dr
- 2618 Bluffton Ln
- 2400 Arden Village Dr Unit B
- 2400 Arden Village Dr Unit G
- 2400 Arden Village Dr Unit C
- 2503 William's Rdg Dr
- 3277 Holiday Ln
- 2513 Nashville Hwy
- 3507 Peace Rd
- 1634 Manuka Ln
- 3334 Tucker Trace
- 1611 Manuka Ln
- 2225 Bee Hive Dr
- 4174 Lively St
- 2805 Belle Meade Place





