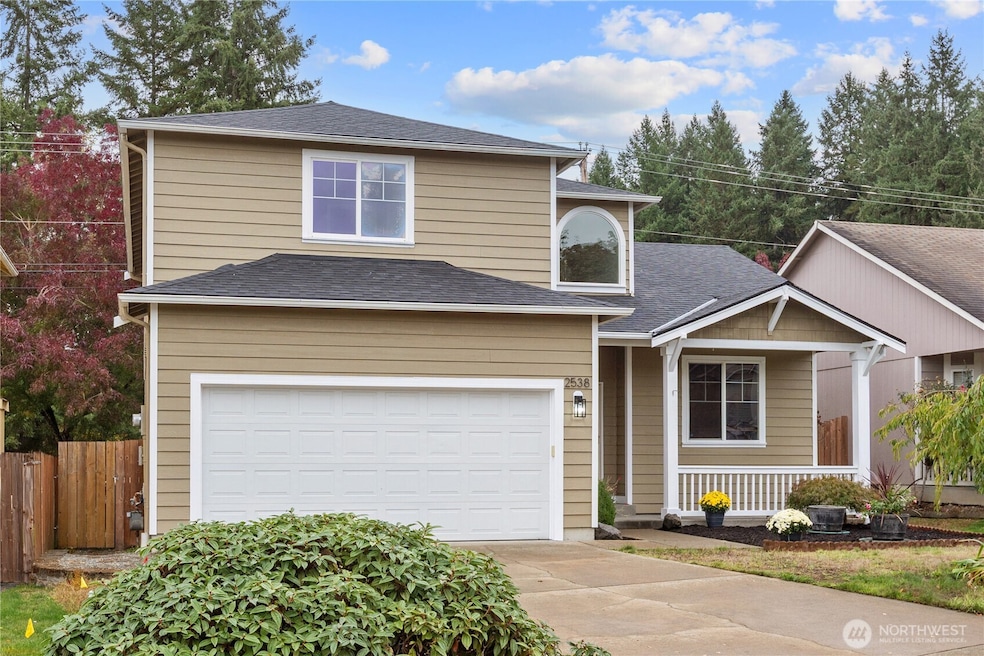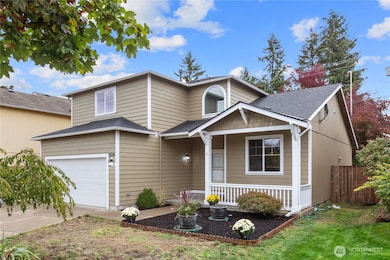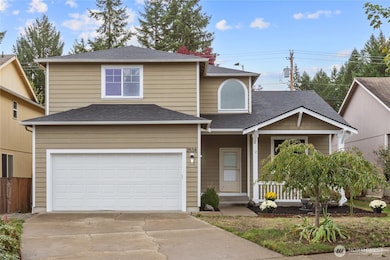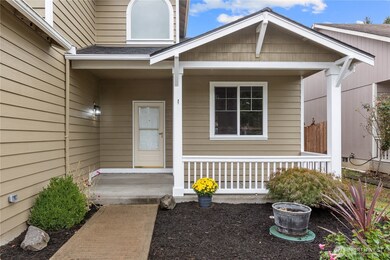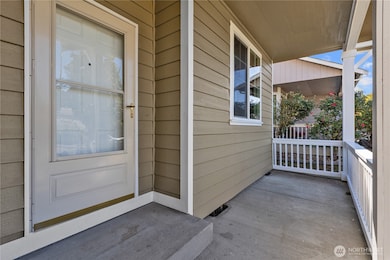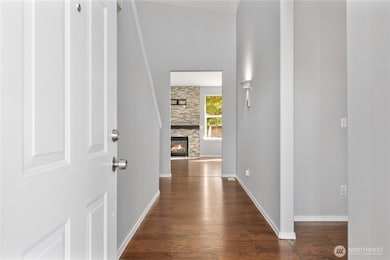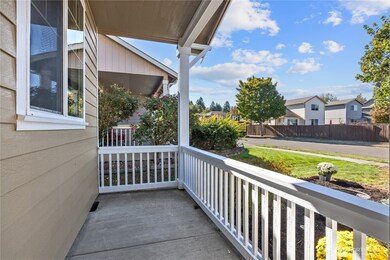2538 Hidden Springs Loop SE Lacey, WA 98503
The Lakes NeighborhoodEstimated payment $3,414/month
Highlights
- Traditional Architecture
- Walk-In Closet
- Patio
- 2 Car Attached Garage
- Forced Air Heating and Cooling System
- Bathroom on Main Level
About This Home
Experience the ease of turn-key living in this beautifully renovated, spacious home nestled on a peaceful loop in the Lacey community. This 2,079 sq ft residence features an extensive list of upgrades all new flooring, and fresh interior and exterior paint. The heart of the home shines with an all-new kitchen complete with modern appliances. Enjoy updated countertops on bath vanities, a cozy main floor fireplace, and a desirable walk-in closet. The property includes an attached garage and patio within a partially fenced yard. Strategically located with close proximity to the freeway, shopping, restaurants, and JBLM, this home perfectly blends convenience with quiet community living.
Source: Northwest Multiple Listing Service (NWMLS)
MLS#: 2444694
Home Details
Home Type
- Single Family
Est. Annual Taxes
- $5,271
Year Built
- Built in 2005
Lot Details
- 4,882 Sq Ft Lot
- Partially Fenced Property
- Level Lot
- Property is in very good condition
HOA Fees
- $80 Monthly HOA Fees
Parking
- 2 Car Attached Garage
- Driveway
Home Design
- Traditional Architecture
- Poured Concrete
- Composition Roof
- Metal Construction or Metal Frame
- Vinyl Construction Material
- Wood Composite
Interior Spaces
- 2,079 Sq Ft Home
- 2-Story Property
- Ceiling Fan
- Gas Fireplace
- Dining Room
Kitchen
- Stove
- Microwave
- Dishwasher
Flooring
- Carpet
- Vinyl Plank
- Vinyl
Bedrooms and Bathrooms
- Walk-In Closet
- Bathroom on Main Level
Outdoor Features
- Patio
Utilities
- Forced Air Heating and Cooling System
- Water Heater
Community Details
- The Management Trust Association
- Lacey Subdivision
Listing and Financial Details
- Down Payment Assistance Available
- Visit Down Payment Resource Website
- Assessor Parcel Number 58630001000
Map
Home Values in the Area
Average Home Value in this Area
Tax History
| Year | Tax Paid | Tax Assessment Tax Assessment Total Assessment is a certain percentage of the fair market value that is determined by local assessors to be the total taxable value of land and additions on the property. | Land | Improvement |
|---|---|---|---|---|
| 2024 | $4,553 | $498,100 | $125,200 | $372,900 |
| 2023 | $4,553 | $465,800 | $104,400 | $361,400 |
| 2022 | $4,495 | $457,200 | $63,500 | $393,700 |
| 2021 | $3,996 | $377,100 | $70,000 | $307,100 |
| 2020 | $3,702 | $311,800 | $66,700 | $245,100 |
| 2019 | $3,110 | $297,000 | $59,400 | $237,600 |
| 2018 | $3,518 | $252,000 | $44,100 | $207,900 |
| 2017 | $3,301 | $246,200 | $43,000 | $203,200 |
| 2016 | $3,045 | $234,100 | $43,300 | $190,800 |
| 2014 | -- | $222,800 | $43,300 | $179,500 |
Property History
| Date | Event | Price | List to Sale | Price per Sq Ft | Prior Sale |
|---|---|---|---|---|---|
| 11/05/2025 11/05/25 | Price Changed | $549,999 | -4.3% | $265 / Sq Ft | |
| 10/14/2025 10/14/25 | For Sale | $575,000 | +26.7% | $277 / Sq Ft | |
| 10/05/2021 10/05/21 | Sold | $454,000 | +1.1% | $218 / Sq Ft | View Prior Sale |
| 08/30/2021 08/30/21 | Pending | -- | -- | -- | |
| 08/28/2021 08/28/21 | Price Changed | $449,000 | -2.4% | $216 / Sq Ft | |
| 08/19/2021 08/19/21 | For Sale | $460,000 | +39.4% | $221 / Sq Ft | |
| 10/25/2019 10/25/19 | Sold | $330,000 | -1.5% | $159 / Sq Ft | View Prior Sale |
| 09/22/2019 09/22/19 | Pending | -- | -- | -- | |
| 08/25/2019 08/25/19 | For Sale | $334,900 | +36.7% | $161 / Sq Ft | |
| 03/14/2017 03/14/17 | Sold | $245,000 | +1.0% | $118 / Sq Ft | View Prior Sale |
| 02/07/2017 02/07/17 | Pending | -- | -- | -- | |
| 01/11/2017 01/11/17 | For Sale | $242,500 | -- | $117 / Sq Ft |
Purchase History
| Date | Type | Sale Price | Title Company |
|---|---|---|---|
| Trustee Deed | $420,251 | None Listed On Document | |
| Quit Claim Deed | -- | None Listed On Document | |
| Warranty Deed | $454,000 | Wfg Natl Ttl Co Of Wa Llc | |
| Warranty Deed | $330,000 | Stewart Title Company | |
| Special Warranty Deed | -- | Chicago Title Company | |
| Warranty Deed | -- | None Available | |
| Trustee Deed | $208,220 | None Available | |
| Warranty Deed | -- | First American Title | |
| Warranty Deed | -- | First American Title | |
| Trustee Deed | $289,460 | First American Title | |
| Warranty Deed | $277,380 | Thurston County Title | |
| Warranty Deed | $211,060 | Chicago Title Co | |
| Quit Claim Deed | -- | Chicago Title Co |
Mortgage History
| Date | Status | Loan Amount | Loan Type |
|---|---|---|---|
| Open | $351,054 | New Conventional | |
| Previous Owner | $470,344 | VA | |
| Previous Owner | $337,095 | VA | |
| Previous Owner | $237,649 | New Conventional | |
| Previous Owner | $210,000 | VA | |
| Previous Owner | $265,751 | FHA | |
| Previous Owner | $151,000 | Unknown |
Source: Northwest Multiple Listing Service (NWMLS)
MLS Number: 2444694
APN: 58630001000
- 2544 Marvin Rd SE
- 2602 Marvin Rd SE
- 7806 24th Ct SE
- 7735 22nd Ln SE
- 8429 22nd Ave SE
- 2109 Ava St SE
- 1823 Cranberry Ln SE
- 8124 18th Ln SE Unit 142
- 7819 19th Ln SE
- 8235 Sweetbrier Loop SE
- 3110 Long Lake Dr SE
- 8320 16th Ave SE
- 8538 29th Way SE
- 8711 Fenwick Loop SE
- 8705 Fenwick Loop SE
- 3607 Walthew Dr SE
- 7240 Holmes Island Rd SE
- 1546 Farina Loop SE
- 3901 Long Lake Dr SE
- 7213 33rd Ave SE
- 7625 19th Ln SE
- 6914 Pacific Ave SE
- 1410 Alanna Dr SE
- 6205 Pacific Ave SE
- 7641 3rd Way SE
- 2928 Ruddell Rd SE
- 8040-8044 3rd Ave SE
- 456 Carpenter Rd SE
- 201 Carpenter Rd SE
- 8515 Litt Dr SE
- 8675 Litt Dr SE
- 619 Natalee Jo St SE
- 1404 Brittany Ln NE
- 105 Newberry Ln SE
- 2617 Cedar Hills Ct SE
- 5604 Mount Adams St SE
- 3301 College St SE
- 5800 SE Titleist Ln
- 5011 Kenrick St SE
- 4712 Kapalea Way SE
