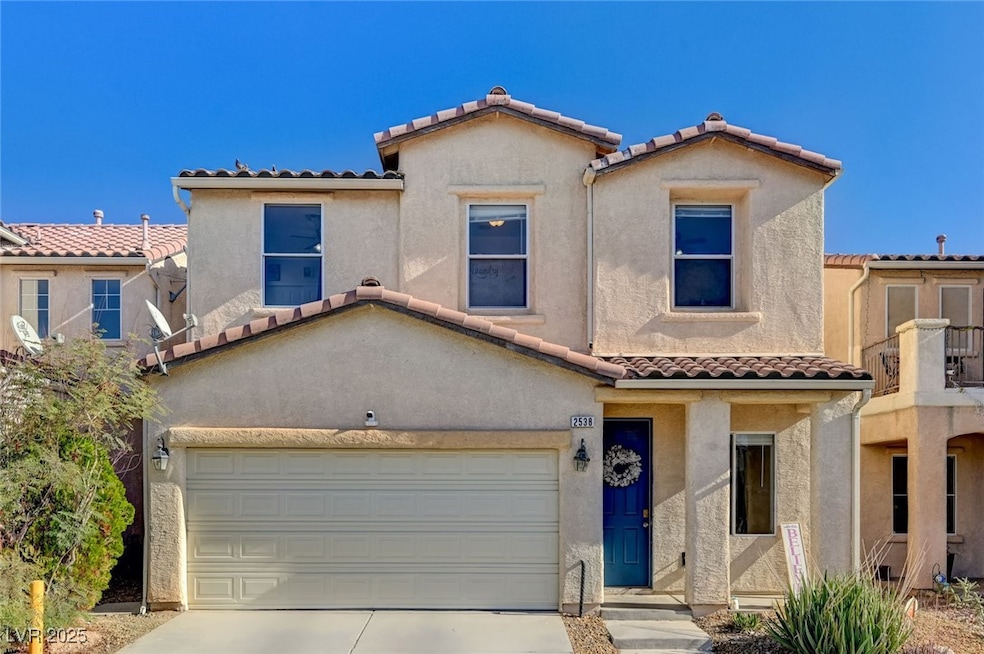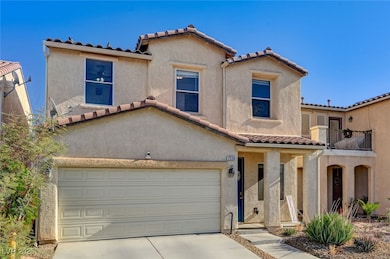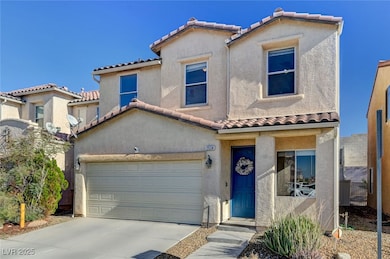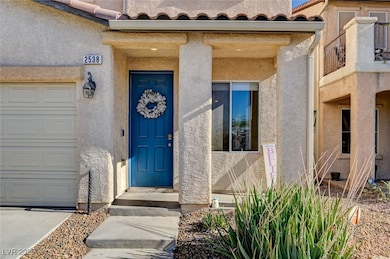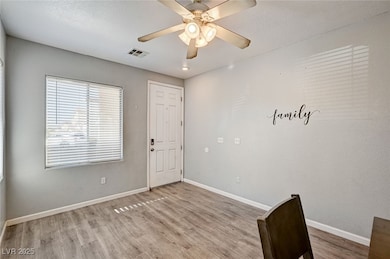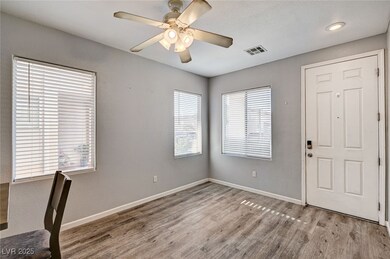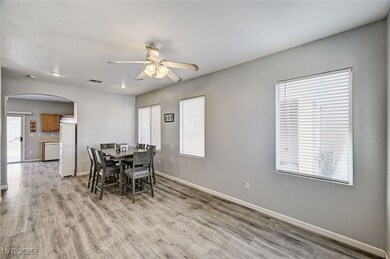2538 Olay St Las Vegas, NV 89142
Estimated payment $2,264/month
Highlights
- Solar Power System
- 2 Car Attached Garage
- Two cooling system units
- View of Las Vegas Strip
- Double Pane Windows
- Laundry Room
About This Home
Welcome to this beautiful 4-bed, 2.5-bath home that features 1,719 sq ft of comfortable living space and a 2-car garage. Enjoy 9 ft ceilings, ceiling fans in every room, and a spacious family room perfect for entertaining. The home comes fully equipped with all appliances included, plus paid-off solar, a water softener, New 2025 A/C unit providing great energy efficiency and peace of mind. Take in the scenic Strip view, and enjoy being conveniently located near Sunrise Mountain, Las Vegas High School, and the expanding Hollywood Regional Park. A fantastic move-in ready opportunity in a growing area!
Listing Agent
eXp Realty Brokerage Phone: (702) 556-4610 License #S.0178684 Listed on: 12/12/2025

Home Details
Home Type
- Single Family
Est. Annual Taxes
- $1,263
Year Built
- Built in 2005
Lot Details
- 2,614 Sq Ft Lot
- West Facing Home
- Back Yard Fenced
- Block Wall Fence
- Desert Landscape
HOA Fees
- $60 Monthly HOA Fees
Parking
- 2 Car Attached Garage
Property Views
- Las Vegas Strip
- City
- Mountain
Home Design
- Tile Roof
Interior Spaces
- 1,719 Sq Ft Home
- 2-Story Property
- Ceiling Fan
- Double Pane Windows
- Blinds
Kitchen
- Gas Cooktop
- Microwave
- Disposal
Flooring
- Carpet
- Luxury Vinyl Plank Tile
Bedrooms and Bathrooms
- 4 Bedrooms
Laundry
- Laundry Room
- Laundry on upper level
- Dryer
- Washer
Eco-Friendly Details
- Energy-Efficient Windows
- Energy-Efficient Doors
- Solar Power System
- Solar owned by seller
Schools
- Iverson Elementary School
- Harney Kathleen & Tim Middle School
- Las Vegas High School
Utilities
- Two cooling system units
- Central Air
- Multiple Heating Units
- Heating System Uses Gas
- Underground Utilities
- Satellite Dish
Community Details
- Association fees include management
- Bonita Hills Association, Phone Number (702) 869-0937
- Bonita Hills Subdivision
Map
Home Values in the Area
Average Home Value in this Area
Tax History
| Year | Tax Paid | Tax Assessment Tax Assessment Total Assessment is a certain percentage of the fair market value that is determined by local assessors to be the total taxable value of land and additions on the property. | Land | Improvement |
|---|---|---|---|---|
| 2025 | $1,245 | $90,901 | $22,750 | $68,151 |
| 2024 | $1,209 | $90,901 | $22,750 | $68,151 |
| 2023 | $1,209 | $89,374 | $25,200 | $64,174 |
| 2022 | $1,174 | $78,872 | $20,300 | $58,572 |
| 2021 | $1,140 | $74,884 | $19,250 | $55,634 |
| 2020 | $1,104 | $73,659 | $18,550 | $55,109 |
| 2019 | $1,034 | $68,870 | $14,700 | $54,170 |
| 2018 | $987 | $60,324 | $12,250 | $48,074 |
| 2017 | $1,636 | $55,774 | $10,850 | $44,924 |
| 2016 | $1,177 | $49,532 | $8,400 | $41,132 |
| 2015 | $922 | $34,464 | $5,250 | $29,214 |
| 2014 | $893 | $31,411 | $4,375 | $27,036 |
Property History
| Date | Event | Price | List to Sale | Price per Sq Ft | Prior Sale |
|---|---|---|---|---|---|
| 12/12/2025 12/12/25 | For Sale | $399,000 | +57.1% | $232 / Sq Ft | |
| 07/31/2020 07/31/20 | Sold | $254,000 | -0.4% | $148 / Sq Ft | View Prior Sale |
| 07/01/2020 07/01/20 | Pending | -- | -- | -- | |
| 11/25/2019 11/25/19 | For Sale | $255,000 | -- | $148 / Sq Ft |
Purchase History
| Date | Type | Sale Price | Title Company |
|---|---|---|---|
| Bargain Sale Deed | $254,000 | Lawyers Title Las Vegas | |
| Bargain Sale Deed | $235,000 | Lawyers Title Of Nevada C | |
| Interfamily Deed Transfer | -- | Lawyers Title Of Nevada C | |
| Bargain Sale Deed | $109,000 | Stewart Title Las Vegas War | |
| Trustee Deed | $252,428 | None Available | |
| Bargain Sale Deed | $270,000 | First Amer Title Co Of Nv | |
| Bargain Sale Deed | $217,584 | First American Title Co |
Mortgage History
| Date | Status | Loan Amount | Loan Type |
|---|---|---|---|
| Previous Owner | $249,399 | FHA | |
| Previous Owner | $188,000 | New Conventional | |
| Previous Owner | $106,236 | FHA | |
| Previous Owner | $216,000 | Unknown | |
| Previous Owner | $224,764 | VA |
Source: Las Vegas REALTORS®
MLS Number: 2741247
APN: 161-10-512-032
- 2539 Early Light Dr
- 6537 Coronado Canyon Ave
- 2593 Indigo Cloud Ct
- 2767 Lindsey Springs St
- 2621 Rainbow River Dr
- 2097 Audrey Hepburn St
- 2234 Falling Rain Dr
- 2796 Sipe Springs St
- 2508 Rapid Bay Ct
- 2685 Joseph Canyon Dr
- 6871 Compass Cove Ave
- 6275 Allspice Ct
- 6679 Chariots Path Ct
- 6860 Upland Heights Ave
- 6621 Painted Morning Ave
- 2316 Tulip Field St
- 6863 Upland Heights Ave
- 6223 E Sahara Ave Unit 81
- 6223 E Sahara Ave Unit 167
- 6223 E Sahara Ave Unit 190
- 2520 Olay St
- 6556 La Placita Ave
- 6573 Coronado Canyon Ave
- 6521 Marco Vista Ave
- 6543 Blooming Sun Ct
- 2741 Sunrise Bluff Dr
- 2831 Lindsey Spgs St
- 6765 Upland Heights Ave
- 6764 Lavender Sky Ct
- 6360 E Sahara Ave
- 6435 Grass Meadows Dr
- 6762 Painted Morning Ave
- 6434 Burns Allen Ave Unit 101
- 6170 E Sahara Ave Unit 1087
- 6540 Charlie Chaplin Ave Unit 103
- 3047 Errol Flynn St Unit 101
- 6080 Saint Petersburg Dr
- 6534 American Beauty Ave
- 6062 Saint Petersburg Dr
- 6058 Las Nubes Dr
