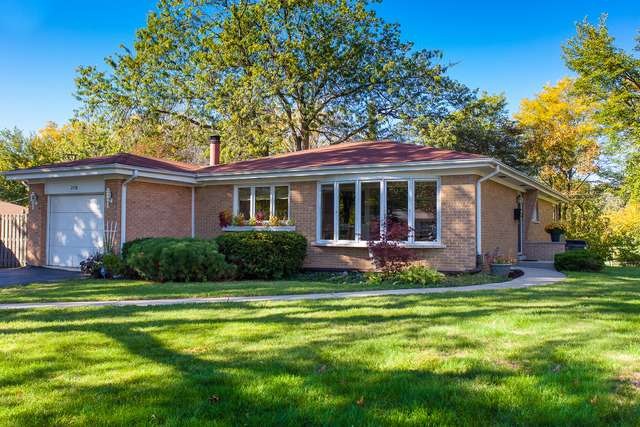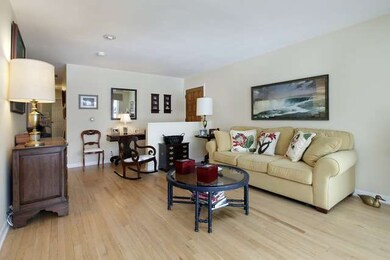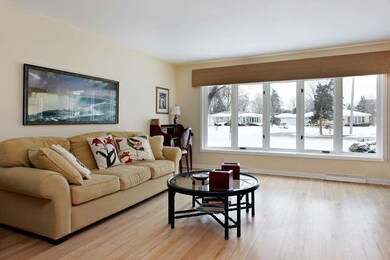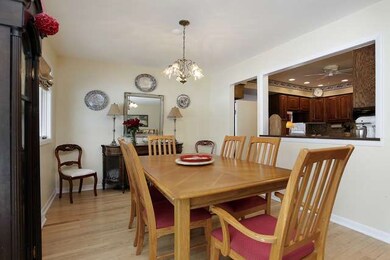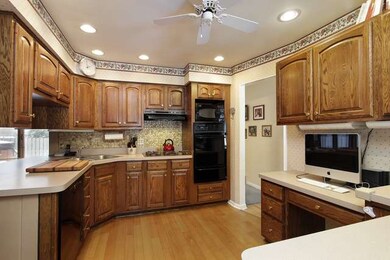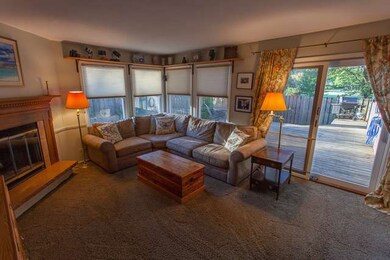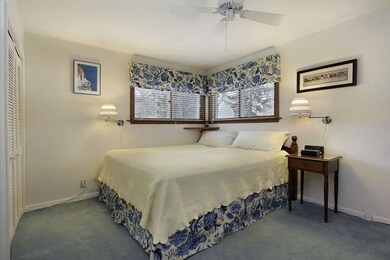
2538 William Ave Glenview, IL 60025
Highlights
- Spa
- Deck
- Ranch Style House
- Maine East High School Rated A
- Recreation Room
- 1-minute walk to Ladendorf Park
About This Home
As of October 2023Classic brick ranch in a cul-de-sac that backs up to Ladendorf Park. Bright living room/dining room features pretty windows & hardwood flooring. Efficient eat-in kitchen flows into an updated family room w/ a fireplace and sliding doors that accesses a wrap around deck w/ great views of the park. Spacious finished lower level contains large recreation room, storage/laundry room, & a workshop. 3 good sized bedrooms.
Last Agent to Sell the Property
Coldwell Banker Realty License #475128276 Listed on: 10/22/2013

Home Details
Home Type
- Single Family
Est. Annual Taxes
- $8,732
Year Built
- 1956
Lot Details
- Cul-De-Sac
- Southern Exposure
- Fenced Yard
Parking
- Attached Garage
- Garage Door Opener
- Driveway
- Parking Included in Price
- Garage Is Owned
Home Design
- Ranch Style House
- Brick Exterior Construction
- Slab Foundation
- Asphalt Shingled Roof
- Vinyl Siding
Interior Spaces
- Wood Burning Fireplace
- Workroom
- Recreation Room
- Wood Flooring
- Finished Basement
- Basement Fills Entire Space Under The House
Kitchen
- Breakfast Bar
- Oven or Range
- Dishwasher
Bedrooms and Bathrooms
- Bathroom on Main Level
- Dual Sinks
Outdoor Features
- Spa
- Deck
Location
- Property is near a bus stop
Utilities
- Forced Air Heating and Cooling System
- Heating System Uses Gas
- Lake Michigan Water
Listing and Financial Details
- Homeowner Tax Exemptions
Ownership History
Purchase Details
Home Financials for this Owner
Home Financials are based on the most recent Mortgage that was taken out on this home.Purchase Details
Purchase Details
Purchase Details
Purchase Details
Home Financials for this Owner
Home Financials are based on the most recent Mortgage that was taken out on this home.Similar Homes in Glenview, IL
Home Values in the Area
Average Home Value in this Area
Purchase History
| Date | Type | Sale Price | Title Company |
|---|---|---|---|
| Warranty Deed | $445,000 | -- | |
| Warranty Deed | $445,000 | None Listed On Document | |
| Interfamily Deed Transfer | -- | None Available | |
| Interfamily Deed Transfer | -- | -- | |
| Warranty Deed | $234,500 | 1St American Title |
Mortgage History
| Date | Status | Loan Amount | Loan Type |
|---|---|---|---|
| Previous Owner | $236,500 | New Conventional | |
| Previous Owner | $241,500 | New Conventional | |
| Previous Owner | $200,000 | New Conventional | |
| Previous Owner | $50,000 | Credit Line Revolving | |
| Previous Owner | $199,000 | Unknown | |
| Previous Owner | $207,000 | No Value Available |
Property History
| Date | Event | Price | Change | Sq Ft Price |
|---|---|---|---|---|
| 10/12/2023 10/12/23 | Sold | $463,000 | -1.5% | $356 / Sq Ft |
| 08/14/2023 08/14/23 | Pending | -- | -- | -- |
| 08/09/2023 08/09/23 | For Sale | $469,999 | +5.6% | $362 / Sq Ft |
| 04/01/2022 04/01/22 | Sold | $445,000 | +3.7% | $346 / Sq Ft |
| 02/10/2022 02/10/22 | Pending | -- | -- | -- |
| 02/10/2022 02/10/22 | For Sale | $429,000 | +41.6% | $333 / Sq Ft |
| 05/29/2014 05/29/14 | Sold | $303,000 | -5.3% | $235 / Sq Ft |
| 03/28/2014 03/28/14 | Pending | -- | -- | -- |
| 10/22/2013 10/22/13 | Price Changed | $319,900 | +7.0% | $249 / Sq Ft |
| 10/22/2013 10/22/13 | For Sale | $299,000 | -- | $232 / Sq Ft |
Tax History Compared to Growth
Tax History
| Year | Tax Paid | Tax Assessment Tax Assessment Total Assessment is a certain percentage of the fair market value that is determined by local assessors to be the total taxable value of land and additions on the property. | Land | Improvement |
|---|---|---|---|---|
| 2024 | $8,732 | $41,001 | $6,773 | $34,228 |
| 2023 | $8,259 | $41,001 | $6,773 | $34,228 |
| 2022 | $8,259 | $41,001 | $6,773 | $34,228 |
| 2021 | $4,947 | $20,863 | $5,805 | $15,058 |
| 2020 | $5,590 | $23,527 | $5,805 | $17,722 |
| 2019 | $7,185 | $29,782 | $5,805 | $23,977 |
| 2018 | $6,656 | $24,908 | $4,998 | $19,910 |
| 2017 | $6,490 | $24,908 | $4,998 | $19,910 |
| 2016 | $6,488 | $26,555 | $4,998 | $21,557 |
| 2015 | $6,783 | $25,357 | $4,192 | $21,165 |
| 2014 | $5,933 | $25,357 | $4,192 | $21,165 |
| 2013 | $5,800 | $25,357 | $4,192 | $21,165 |
Agents Affiliated with this Home
-
S
Seller's Agent in 2023
Sara Sogol
Redfin Corporation
-

Buyer's Agent in 2023
Staci Yesner
Compass
(773) 251-6103
1 in this area
60 Total Sales
-
N
Seller's Agent in 2022
Nathan Freeborn
Redfin Corporation
-

Buyer's Agent in 2022
Ashley Kain Spector
Compass
(847) 347-6082
3 in this area
91 Total Sales
-

Seller's Agent in 2014
Anne DuBray
Coldwell Banker Realty
(847) 877-8870
213 in this area
346 Total Sales
-

Buyer's Agent in 2014
Reina Diamond
Coldwell Banker Realty
(847) 476-3830
3 Total Sales
Map
Source: Midwest Real Estate Data (MRED)
MLS Number: MRD08472664
APN: 09-12-307-011-0000
- 304 Fernwood Ln
- 2530 Donald Ct
- 316 Nellie Ct
- 2411 Fontana Dr
- 137 Julie Dr
- 2700 Fontana Dr
- 2310 Malik Ct
- 2430 Covert Rd
- 2731 Virginia Ln
- 42 Fernwood Dr
- 49 Stacy Ct
- 2140 Walnut Ct
- 517 Briarhill Ln
- 2727 Pauline Ave
- 2739 Pauline Ave
- 2140 Cedar Ct
- 127 Elm St
- 9444 Oliphant Ave
- 30 Crescent Dr
- 432 Sheryl Ln
