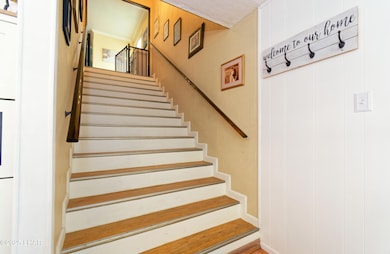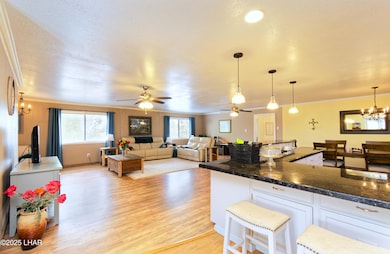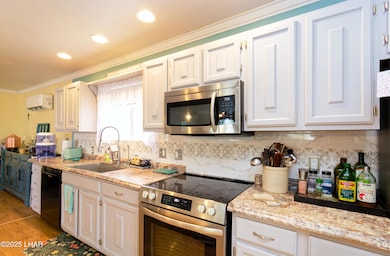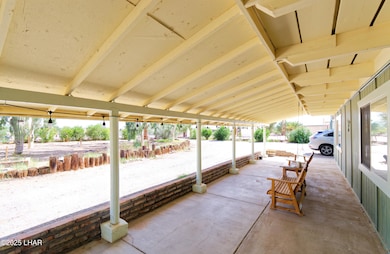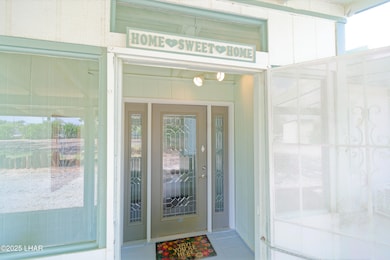25388 Pendleton Way Bouse, AZ 85325
Estimated payment $1,985/month
Highlights
- Horses Allowed On Property
- Sitting Area In Primary Bedroom
- Open Floorplan
- Primary Bedroom Suite
- Reverse Osmosis System
- Deck
About This Home
Your Rural Chic Farmhouse awaits! At nearly 3,500 sq ft, this 5BR home on an acre has plenty of room to grow into. It even has a bonus room and a basement. The first floor has the master suite, 2 bedrooms with freestanding closets, laundry area, a nicely remodeled bathroom, and tons of closets. The majestic staircase leads to the second floor that has the great room with kitchen, living, dining and reading nook. Kitchen has island with high and low breakfast bar seating. Appliances include stainless fridge, dishwasher and stove that stay. No farmhouse would be complete without a roomy pantry and this one has an elegant chandelier. Second floor also has 2 bedrooms and a lovely remodeled bathroom with claw foot soaking tub and tiled vanity. The owners favorite spot is the deck off the second floor that is partially covered, has great views. It's a superb spot for morning coffee, happy hour or birdwatching. The basement is mostly finished, a great spot to store those canned items, bulk purchases and seasonal decor. With wood flooring throughout, crown molding, shiplap and chandeliers this property is one chic farmhouse! There is an attached 34 X 20 garage.
Listing Agent
Long River Realty Brokerage Email: holleylandluxurygroup@gmail.com License #BR520617000 Listed on: 10/10/2025
Home Details
Home Type
- Single Family
Est. Annual Taxes
- $1,391
Year Built
- Built in 1981
Lot Details
- 1.1 Acre Lot
- Lot Dimensions are 160 x 300
- East Facing Home
- Back and Front Yard Fenced
- Wood Fence
- Chain Link Fence
- Desert Landscape
- Irrigation
- Property is zoned P-SR Suburban Ranch, 1 Acre Min
Home Design
- Wood Frame Construction
- Shingle Roof
- Vertical Siding
Interior Spaces
- 3,489 Sq Ft Home
- 2-Story Property
- Open Floorplan
- Crown Molding
- Ceiling Fan
- Window Treatments
- Dining Area
- Recreation Room
- Basement
Kitchen
- Breakfast Bar
- Electric Oven
- Electric Range
- Built-In Microwave
- Dishwasher
- Kitchen Island
- Granite Countertops
- Reverse Osmosis System
Flooring
- Wood
- Tile
Bedrooms and Bathrooms
- 5 Bedrooms
- Sitting Area In Primary Bedroom
- Primary Bedroom on Main
- Primary Bedroom Suite
- Split Bedroom Floorplan
- Jack-and-Jill Bathroom
- 3 Full Bathrooms
- Soaking Tub
- Primary Bathroom includes a Walk-In Shower
Laundry
- Laundry Room
- Washer
Parking
- 3 Car Garage
- Carport
Outdoor Features
- Balcony
- Deck
Utilities
- Mini Split Air Conditioners
- Cooling System Mounted To A Wall/Window
- Mini Split Heat Pump
- 101 to 200 Amp Service
- Well
- Septic Tank
Additional Features
- Hard or Low Nap Flooring
- Horses Allowed On Property
Community Details
- No Home Owners Association
- Brandy Hills Community
- Brandy Hills Annex Subdivision
Map
Tax History
| Year | Tax Paid | Tax Assessment Tax Assessment Total Assessment is a certain percentage of the fair market value that is determined by local assessors to be the total taxable value of land and additions on the property. | Land | Improvement |
|---|---|---|---|---|
| 2026 | $1,348 | $119,798 | -- | -- |
| 2025 | $1,348 | $114,093 | -- | -- |
| 2023 | $1,348 | $103,486 | $0 | $0 |
| 2022 | $1,200 | $98,558 | $0 | $0 |
| 2021 | $1,231 | $93,865 | $0 | $0 |
| 2020 | $1,464 | $109,338 | $0 | $0 |
| 2019 | $1,548 | $11,623 | $0 | $0 |
| 2018 | $1,314 | $37,948 | $0 | $0 |
| 2017 | $1,227 | $0 | $0 | $0 |
| 2016 | $1,433 | $0 | $0 | $0 |
| 2015 | $1,386 | $0 | $0 | $0 |
| 2014 | $1,738 | $0 | $0 | $0 |
Property History
| Date | Event | Price | List to Sale | Price per Sq Ft |
|---|---|---|---|---|
| 11/13/2025 11/13/25 | Price Changed | $360,000 | -16.1% | $103 / Sq Ft |
| 10/10/2025 10/10/25 | For Sale | $429,000 | -- | $123 / Sq Ft |
Purchase History
| Date | Type | Sale Price | Title Company |
|---|---|---|---|
| Warranty Deed | -- | Pioneer Title Agency | |
| Warranty Deed | $69,000 | Pioneer Title Agency Inc | |
| Interfamily Deed Transfer | -- | Pioneer Title Agency Inc | |
| Interfamily Deed Transfer | -- | Chicago Title Insurance Comp |
Mortgage History
| Date | Status | Loan Amount | Loan Type |
|---|---|---|---|
| Open | $24,440 | Unknown | |
| Previous Owner | $60,000 | Unknown | |
| Previous Owner | $125,000 | New Conventional |
Source: Lake Havasu Association of REALTORS®
MLS Number: 1037596
APN: 307-33-012
- 25293 Pendleton Way
- 25460 Ochoco Way
- 25620 Pendleton Way
- 42770 Winema Dr
- 42812 Stardust Ln
- 42981 Stone
- 42940 Stone
- 25401 Ave 37 E
- 44247 Olive St
- 44281 Olive St
- 0000 Arizona 72
- 35142 Arizona 72
- 44350 Short St
- 49352 Arizona 72
- 44351 Main St
- 27708 Norris Ave
- 27835 Norris Ave
- 44042 Main St
- 27700 Norris Ave
- 27870 Frame Ave


