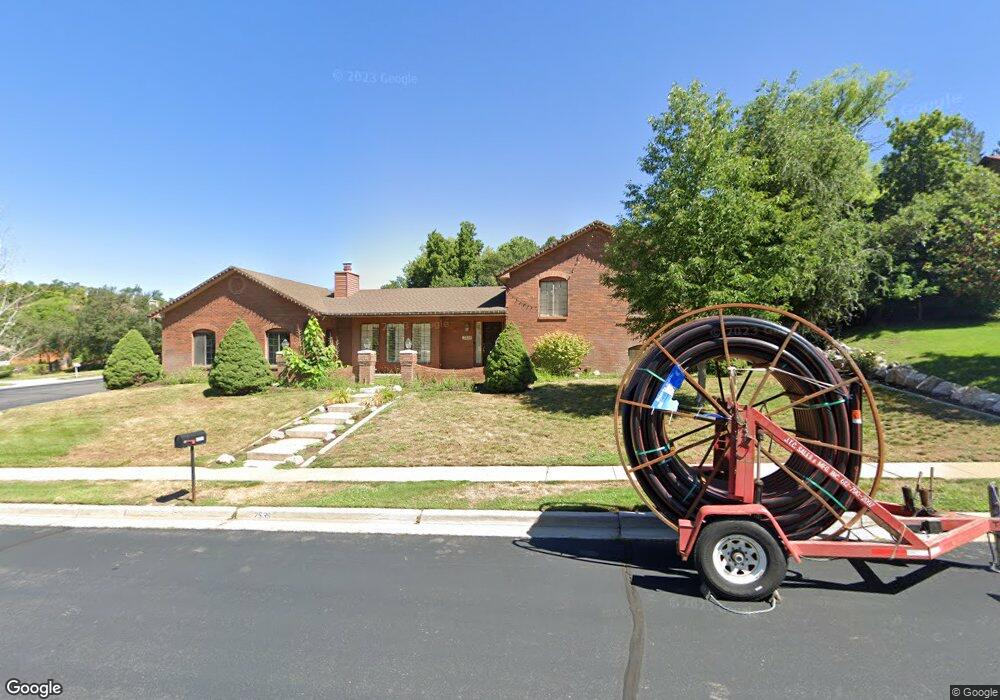2539 E Oak Ln Layton, UT 84040
Estimated Value: $614,000 - $687,000
5
Beds
4
Baths
3,628
Sq Ft
$182/Sq Ft
Est. Value
About This Home
This home is located at 2539 E Oak Ln, Layton, UT 84040 and is currently estimated at $661,571, approximately $182 per square foot. 2539 E Oak Ln is a home located in Davis County with nearby schools including East Layton Elementary School, Central Davis Junior High School, and Northridge High School.
Ownership History
Date
Name
Owned For
Owner Type
Purchase Details
Closed on
Aug 11, 2024
Sold by
Bryan Fristrup Family Trust and Fristrup Bryan
Bought by
Dunford Morgan
Current Estimated Value
Home Financials for this Owner
Home Financials are based on the most recent Mortgage that was taken out on this home.
Original Mortgage
$574,750
Outstanding Balance
$567,752
Interest Rate
6.89%
Mortgage Type
New Conventional
Estimated Equity
$93,819
Purchase Details
Closed on
Mar 16, 2010
Sold by
Fristrup Bryan P
Bought by
Fristrup Bryan and Fristrup Natalee T
Home Financials for this Owner
Home Financials are based on the most recent Mortgage that was taken out on this home.
Original Mortgage
$250,000
Interest Rate
5%
Mortgage Type
New Conventional
Purchase Details
Closed on
Mar 10, 2008
Sold by
Fristrup Bryan P and Fristrup Natalee T
Bought by
Fristrup Bryan P
Home Financials for this Owner
Home Financials are based on the most recent Mortgage that was taken out on this home.
Original Mortgage
$247,000
Interest Rate
5.65%
Mortgage Type
New Conventional
Purchase Details
Closed on
Sep 28, 2006
Sold by
Fristrup Bryan P and Fristrup Natalie T
Bought by
Fristrup Bryan P and Fristrup Natalee T
Home Financials for this Owner
Home Financials are based on the most recent Mortgage that was taken out on this home.
Original Mortgage
$217,500
Interest Rate
6.53%
Mortgage Type
Purchase Money Mortgage
Purchase Details
Closed on
Aug 11, 2004
Sold by
Larkin Margaret P
Bought by
Fristrup Bryan P and Fristup Natalee T
Home Financials for this Owner
Home Financials are based on the most recent Mortgage that was taken out on this home.
Original Mortgage
$160,800
Interest Rate
6.5%
Mortgage Type
Purchase Money Mortgage
Purchase Details
Closed on
May 29, 1997
Sold by
Larkin Peggy and Larkin Margaret P
Bought by
Larkin Margaret P
Home Financials for this Owner
Home Financials are based on the most recent Mortgage that was taken out on this home.
Original Mortgage
$69,500
Interest Rate
8.13%
Mortgage Type
Balloon
Create a Home Valuation Report for This Property
The Home Valuation Report is an in-depth analysis detailing your home's value as well as a comparison with similar homes in the area
Home Values in the Area
Average Home Value in this Area
Purchase History
| Date | Buyer | Sale Price | Title Company |
|---|---|---|---|
| Dunford Morgan | -- | First American Title | |
| Fristrup Bryan | -- | Meridian Title Company | |
| Fristrup Bryan P | -- | Surety Title Agency | |
| Fristrup Bryan P | -- | Surety Title Agency | |
| Fristrup Bryan P | -- | First American Title Co | |
| Larkin Margaret P | -- | Bonneville Title Company Inc |
Source: Public Records
Mortgage History
| Date | Status | Borrower | Loan Amount |
|---|---|---|---|
| Open | Dunford Morgan | $574,750 | |
| Previous Owner | Fristrup Bryan | $250,000 | |
| Previous Owner | Fristrup Bryan P | $247,000 | |
| Previous Owner | Fristrup Bryan P | $217,500 | |
| Previous Owner | Fristrup Bryan P | $160,800 | |
| Previous Owner | Larkin Margaret P | $69,500 | |
| Closed | Fristrup Bryan P | $40,200 |
Source: Public Records
Tax History
| Year | Tax Paid | Tax Assessment Tax Assessment Total Assessment is a certain percentage of the fair market value that is determined by local assessors to be the total taxable value of land and additions on the property. | Land | Improvement |
|---|---|---|---|---|
| 2025 | $3,514 | $340,450 | $143,713 | $196,737 |
| 2024 | -- | $310,200 | $161,313 | $148,887 |
| 2023 | $3,195 | $556,000 | $207,666 | $348,334 |
| 2022 | $3,340 | $317,900 | $112,240 | $205,660 |
| 2021 | $2,971 | $420,000 | $172,185 | $247,815 |
| 2020 | $2,678 | $325,000 | $144,973 | $180,027 |
| 2019 | $2,387 | $316,000 | $128,288 | $187,712 |
| 2018 | $2,206 | $293,000 | $104,312 | $188,688 |
| 2016 | $2,030 | $141,955 | $53,963 | $87,992 |
| 2015 | $1,938 | $129,470 | $53,963 | $75,507 |
| 2014 | $1,944 | $134,060 | $53,963 | $80,097 |
| 2013 | -- | $115,758 | $35,619 | $80,139 |
Source: Public Records
Map
Nearby Homes
- 2316 E 1975 N
- 2202 N 2300 E
- 2563 E 2250 N
- 2222 E Rolling Oaks Ln
- 2391 Kays Creek Dr
- 1907 N Bridge Ct
- 2330 E 2400 N
- 2345 E Cherry Ln
- 2011 Dan Dr
- 2597 N 2300 E
- 2273 N 1975 E
- 1870 N Valley View Dr Unit 201
- 1332 N 2350 E
- 2124 E Cherry Ln
- 1261 N 2575 E
- 1975 E 1425 N
- 2273 Snoqualmie Dr
- 2203 E 1200 N
- 1735 Hayes Dr
- 1935 Deere Valley Dr
