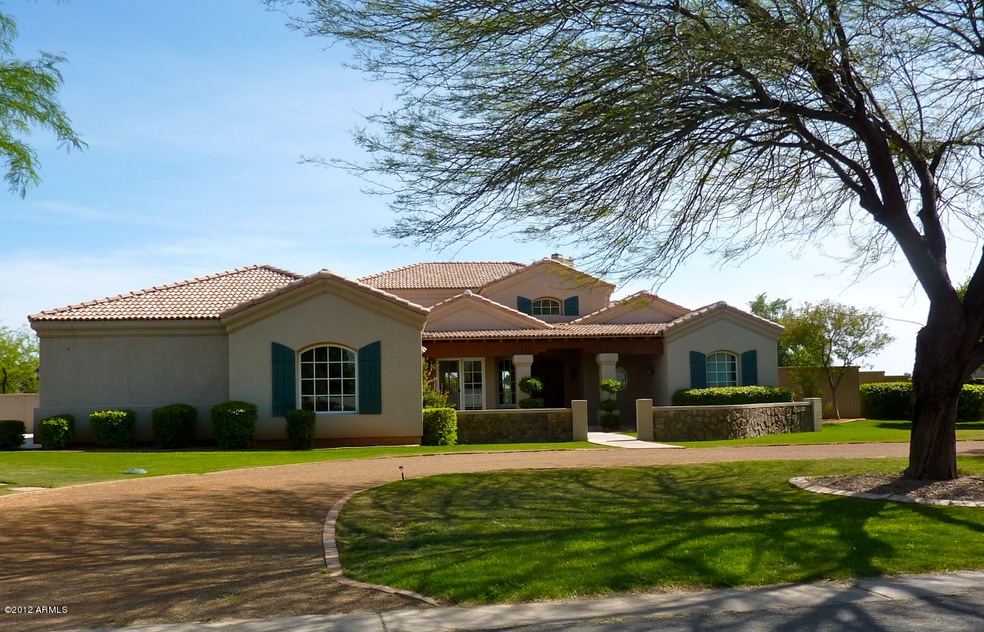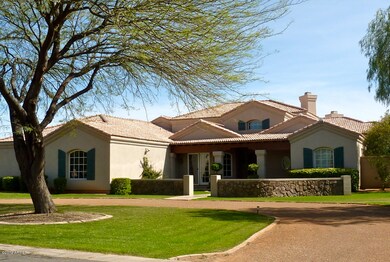
2539 E Virgo Place Chandler, AZ 85249
South Chandler NeighborhoodHighlights
- Equestrian Center
- Outdoor Pool
- Sitting Area In Primary Bedroom
- Jane D. Hull Elementary School Rated A
- RV Gated
- Reverse Osmosis System
About This Home
As of April 2012Gorgeous home with a 4 bedroom split floor plan plus den that can be used for office, workout room or nursery. Each bedroom has built-in desks and walk-in closets. An elegant iron stairway leads you to a beautiful loft with balcony that has views of the mountains. Spacious dining room has French doors leading to courtyard. Master bedroom features a cozy fireplace. Garage is oversized and can accommodate 4 cars plus and tons of storage cabinetry. Backyard has a diving pool with waterfall, built-in BBQ, firepit, and dog run. Home is situated on one of the largest lots in the subdivision with plenty of room for horse pasturing or construction of a guest house, garage or storage facility. Home is masterly constructed with wood windows and the finest materials.
Last Agent to Sell the Property
West USA Realty License #SA032750000 Listed on: 03/28/2012

Home Details
Home Type
- Single Family
Est. Annual Taxes
- $7,923
Year Built
- Built in 2000
Lot Details
- Wrought Iron Fence
- Block Wall Fence
- Irrigation
- Private Yard
Home Design
- Santa Barbara Architecture
- Wood Frame Construction
- Tile Roof
- Stone Siding
- Stucco
Interior Spaces
- 4,022 Sq Ft Home
- Wired For Sound
- Vaulted Ceiling
- Gas Fireplace
- Family Room with Fireplace
- Great Room
- Breakfast Room
- Formal Dining Room
- Loft
- Mountain Views
- Security System Owned
- Washer and Dryer Hookup
Kitchen
- Breakfast Bar
- Walk-In Pantry
- Built-In Double Oven
- Electric Oven or Range
- Gas Cooktop
- Built-In Microwave
- Dishwasher
- Kitchen Island
- Granite Countertops
- Disposal
- Reverse Osmosis System
Flooring
- Wood
- Carpet
- Tile
Bedrooms and Bathrooms
- 5 Bedrooms
- Sitting Area In Primary Bedroom
- Fireplace in Primary Bedroom
- Split Bedroom Floorplan
- Separate Bedroom Exit
- Walk-In Closet
- Primary Bathroom is a Full Bathroom
- Dual Vanity Sinks in Primary Bathroom
- Separate Shower in Primary Bathroom
Parking
- 4 Car Garage
- Garage Door Opener
- Circular Driveway
- RV Gated
Outdoor Features
- Outdoor Pool
- Balcony
- Covered patio or porch
- Fire Pit
- Built-In Barbecue
- Playground
Schools
- Jane D. Hull Elementary School
- Basha High School
Utilities
- Refrigerated Cooling System
- Zoned Heating
- Water Filtration System
- Water Softener is Owned
- High Speed Internet
- Multiple Phone Lines
- Satellite Dish
- Cable TV Available
Additional Features
- North or South Exposure
- Equestrian Center
Community Details
- $5,312 per year Dock Fee
- Association fees include common area maintenance, street maintenance
- Premiere Communities HOA, Phone Number (480) 704-2900
- Located in the Circle G at Homestead Ranch master-planned community
- Built by Custom
Ownership History
Purchase Details
Home Financials for this Owner
Home Financials are based on the most recent Mortgage that was taken out on this home.Purchase Details
Home Financials for this Owner
Home Financials are based on the most recent Mortgage that was taken out on this home.Purchase Details
Purchase Details
Similar Homes in the area
Home Values in the Area
Average Home Value in this Area
Purchase History
| Date | Type | Sale Price | Title Company |
|---|---|---|---|
| Interfamily Deed Transfer | -- | None Available | |
| Warranty Deed | $650,000 | Empire West Title Agency | |
| Cash Sale Deed | $610,000 | Old Republic Title Agency | |
| Cash Sale Deed | $85,500 | Transnation Title Ins Co |
Mortgage History
| Date | Status | Loan Amount | Loan Type |
|---|---|---|---|
| Open | $512,000 | New Conventional | |
| Previous Owner | $294,000 | New Conventional | |
| Previous Owner | $100,000 | Credit Line Revolving | |
| Previous Owner | $457,500 | Unknown |
Property History
| Date | Event | Price | Change | Sq Ft Price |
|---|---|---|---|---|
| 03/01/2018 03/01/18 | Rented | $3,200 | 0.0% | -- |
| 02/01/2018 02/01/18 | For Rent | $3,200 | +8.5% | -- |
| 04/01/2017 04/01/17 | Rented | $2,950 | 0.0% | -- |
| 02/13/2017 02/13/17 | For Rent | $2,950 | 0.0% | -- |
| 08/31/2016 08/31/16 | Rented | $2,950 | 0.0% | -- |
| 07/29/2016 07/29/16 | Price Changed | $2,950 | -7.5% | $1 / Sq Ft |
| 07/06/2016 07/06/16 | Price Changed | $3,190 | -8.6% | $1 / Sq Ft |
| 06/24/2016 06/24/16 | Price Changed | $3,490 | -6.9% | $1 / Sq Ft |
| 06/13/2016 06/13/16 | Price Changed | $3,750 | -3.8% | $1 / Sq Ft |
| 05/08/2016 05/08/16 | For Rent | $3,900 | 0.0% | -- |
| 04/26/2012 04/26/12 | Sold | $650,000 | -4.3% | $162 / Sq Ft |
| 03/29/2012 03/29/12 | Pending | -- | -- | -- |
| 03/28/2012 03/28/12 | For Sale | $679,000 | -- | $169 / Sq Ft |
Tax History Compared to Growth
Tax History
| Year | Tax Paid | Tax Assessment Tax Assessment Total Assessment is a certain percentage of the fair market value that is determined by local assessors to be the total taxable value of land and additions on the property. | Land | Improvement |
|---|---|---|---|---|
| 2025 | $7,923 | $89,233 | -- | -- |
| 2024 | $7,765 | $84,984 | -- | -- |
| 2023 | $7,765 | $113,660 | $22,730 | $90,930 |
| 2022 | $7,511 | $90,170 | $18,030 | $72,140 |
| 2021 | $7,677 | $85,120 | $17,020 | $68,100 |
| 2020 | $7,622 | $79,250 | $15,850 | $63,400 |
| 2019 | $7,342 | $75,410 | $15,080 | $60,330 |
| 2018 | $7,100 | $74,030 | $14,800 | $59,230 |
| 2017 | $6,648 | $73,900 | $14,780 | $59,120 |
| 2016 | $6,371 | $68,760 | $13,750 | $55,010 |
| 2015 | $6,093 | $64,370 | $12,870 | $51,500 |
Agents Affiliated with this Home
-
D
Seller's Agent in 2018
Dennis Strobehn
Marsh Management & Real Estate
(480) 345-1590
1 in this area
12 Total Sales
-

Buyer's Agent in 2018
Lisa Schugg
eXp Realty
(480) 809-9210
4 in this area
21 Total Sales
-

Buyer's Agent in 2017
Kelly Saggione
Real Broker
(480) 516-7683
7 in this area
115 Total Sales
-
D
Buyer's Agent in 2016
Devin Day
Riverview Investment Prop
-

Seller's Agent in 2012
Todd Lober
West USA Realty
(480) 363-6738
6 in this area
56 Total Sales
-

Buyer's Agent in 2012
Paul Sondergeld
West USA Realty
(602) 571-0674
1 in this area
28 Total Sales
Map
Source: Arizona Regional Multiple Listing Service (ARMLS)
MLS Number: 4736394
APN: 303-55-093
- 2339 E Virgo Place
- 2661 E Birchwood Place
- 5721 S Wilson Dr
- 2207 E Libra Place
- 2121 E Aquarius Place
- 2410 E Cedar Place Unit IV
- 6085 S Wilson Dr
- 6228 S Nash Way
- 2527 E Beechnut Ct
- 2697 E Waterview Ct
- 5389 S Scott Place
- 3114 E Capricorn Way
- 2007 E Teakwood Place
- 6321 S Teresa Dr
- 5369 S Scott Place
- 2893 E Cherry Hills Dr
- 1960 E Augusta Ave
- 2153 E Cherrywood Place
- 2351 E Cherrywood Place
- 2994 E Mahogany Place

