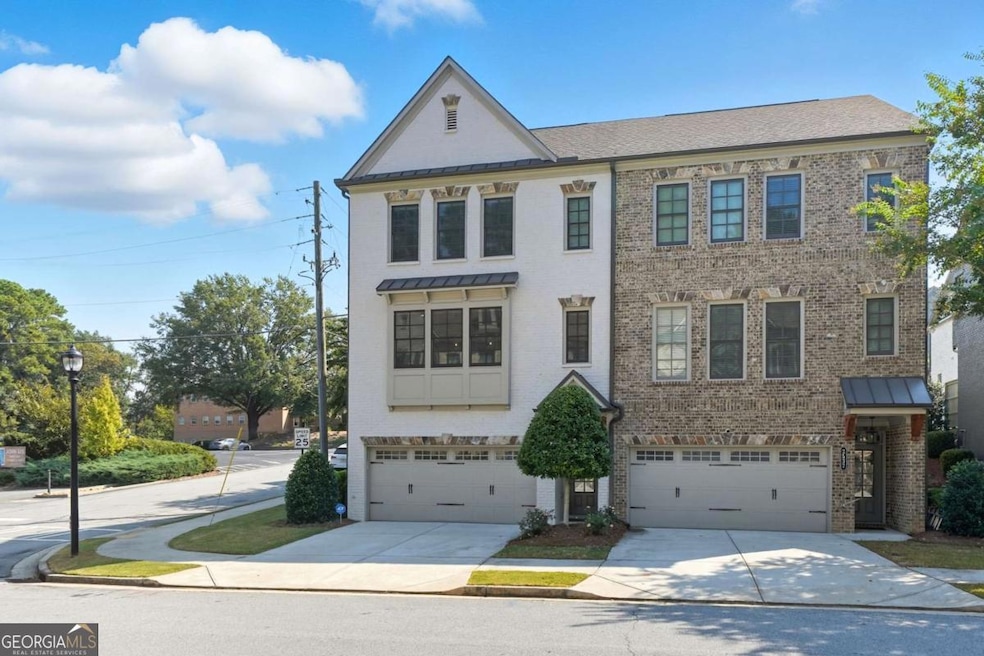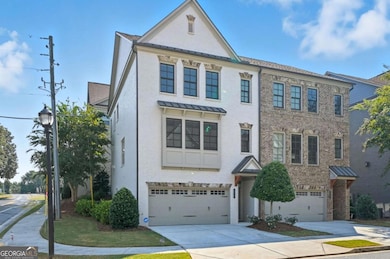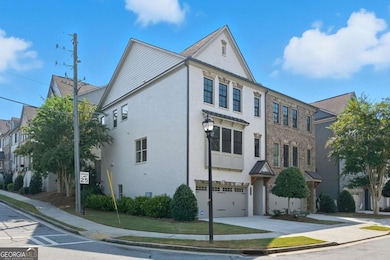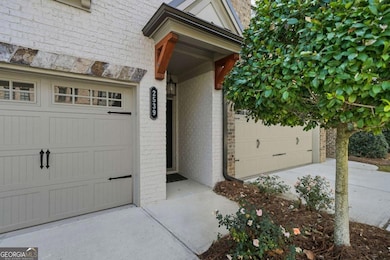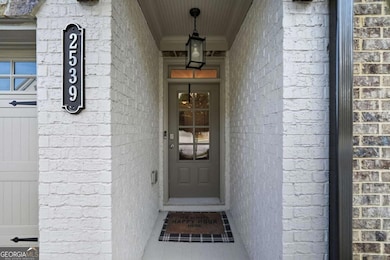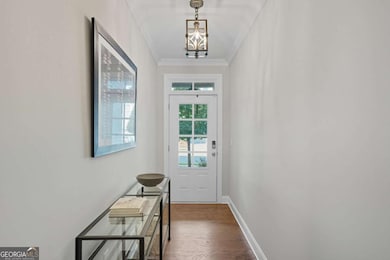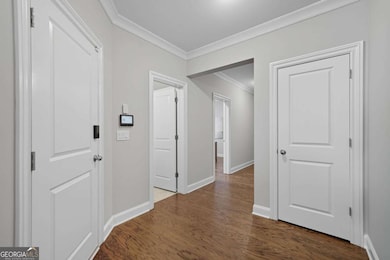2539 Skyland Dr NE Brookhaven, GA 30319
Drew Valley NeighborhoodEstimated payment $4,589/month
Highlights
- Clubhouse
- Wood Flooring
- Community Pool
- Deck
- Great Room
- 2-minute walk to Skyland Park
About This Home
Located in a sought-after Brookhaven neighborhood, this spacious end-unit Townhome is a sophisticated retreat with luxury finishes, light-filled living spaces, and hardwood floors throughout. The open-concept main level is designed for entertaining. The chef-inspired kitchen boasts quartz countertops, a large island with breakfast bar, gas cooktop, stainless steel appliances, and ample cabinetry, flowing seamlessly into the dining area and living room with coffered ceiling, built-in bookcases, and a stunning brick fireplace. Upstairs, the oversized primary suite boasts a walk-in closet and spa-like bath with dual vanities, soaking tub, and step-in shower. A generously sized second bedroom with en-suite bath completes the upper level. The terrace level provides a third bedroom and full bath, ideal for guests or as a flexible space for a media room, home office, or gym. Outdoor living is easy with a private deck perfect for grilling or relaxing, while the two-car garage with extra storage and ample driveway parking add everyday convenience. Tesla charger included. Quietly tucked away at the back of the neighborhood away from the main road, this home offers added peace and privacy while still being close to everything. Experience resort-style living with community amenities that include a swimming pool, clubhouse, fitness center, dog park, and green space. Perfectly situated near Skyland Park, top-rated schools, shopping, dining, and easy access to Buckhead, Emory, and some of Atlanta's most beloved attractions including the Atlanta Botanical Gardens, Chattahoochee Nature Center, and Georgia Aquarium. With easy access to major highways, this townhome offers modern living in one of Atlanta's most vibrant and well-connected communities.
Townhouse Details
Home Type
- Townhome
Est. Annual Taxes
- $7,419
Year Built
- Built in 2018
Lot Details
- 1,307 Sq Ft Lot
- 1 Common Wall
HOA Fees
- $300 Monthly HOA Fees
Home Design
- Slab Foundation
- Composition Roof
- Concrete Siding
- Brick Front
Interior Spaces
- 2,646 Sq Ft Home
- 3-Story Property
- Bookcases
- Tray Ceiling
- Ceiling Fan
- Gas Log Fireplace
- Double Pane Windows
- Family Room with Fireplace
- Great Room
- Combination Dining and Living Room
- Home Office
- Home Gym
Kitchen
- Breakfast Bar
- Built-In Oven
- Cooktop
- Microwave
- Dishwasher
- Stainless Steel Appliances
- Kitchen Island
- Disposal
Flooring
- Wood
- Tile
Bedrooms and Bathrooms
- Walk-In Closet
- Double Vanity
Laundry
- Laundry Room
- Laundry on upper level
- Dryer
- Washer
Home Security
Parking
- 2 Car Garage
- Garage Door Opener
Schools
- J R Lewis Elementary School
- Sequoyah Middle School
- Cross Keys High School
Utilities
- Forced Air Heating and Cooling System
- 220 Volts
Additional Features
- Deck
- Property is near shops
Listing and Financial Details
- Tax Lot 154
Community Details
Overview
- $1,800 Initiation Fee
- Association fees include ground maintenance, swimming
- Skyland Brookhaven Subdivision
Recreation
- Community Pool
Additional Features
- Clubhouse
- Fire and Smoke Detector
Map
Home Values in the Area
Average Home Value in this Area
Tax History
| Year | Tax Paid | Tax Assessment Tax Assessment Total Assessment is a certain percentage of the fair market value that is determined by local assessors to be the total taxable value of land and additions on the property. | Land | Improvement |
|---|---|---|---|---|
| 2025 | $11,161 | $264,400 | $60,000 | $204,400 |
| 2024 | $7,419 | $265,520 | $60,000 | $205,520 |
| 2023 | $7,419 | $248,360 | $60,000 | $188,360 |
| 2022 | $6,504 | $223,240 | $50,000 | $173,240 |
| 2021 | $6,336 | $216,760 | $50,000 | $166,760 |
| 2020 | $6,164 | $203,400 | $50,000 | $153,400 |
| 2019 | $8,484 | $203,400 | $50,000 | $153,400 |
| 2018 | $2,030 | $50,000 | $50,000 | $0 |
Property History
| Date | Event | Price | List to Sale | Price per Sq Ft | Prior Sale |
|---|---|---|---|---|---|
| 11/12/2025 11/12/25 | Price Changed | $700,000 | -2.7% | $265 / Sq Ft | |
| 09/19/2025 09/19/25 | For Sale | $719,500 | +3.3% | $272 / Sq Ft | |
| 04/22/2024 04/22/24 | Sold | $696,500 | +1.2% | $263 / Sq Ft | View Prior Sale |
| 03/09/2024 03/09/24 | Pending | -- | -- | -- | |
| 02/12/2024 02/12/24 | Price Changed | $688,000 | -1.6% | $260 / Sq Ft | |
| 01/23/2024 01/23/24 | For Sale | $699,000 | -- | $264 / Sq Ft |
Purchase History
| Date | Type | Sale Price | Title Company |
|---|---|---|---|
| Warranty Deed | $696,500 | -- | |
| Limited Warranty Deed | $535,005 | -- |
Mortgage History
| Date | Status | Loan Amount | Loan Type |
|---|---|---|---|
| Open | $557,200 | New Conventional | |
| Previous Owner | $135,000 | New Conventional |
Source: Georgia MLS
MLS Number: 10608649
APN: 18-236-16-129
- 2531 Skyland Dr NE
- 2536 Skyland Dr NE
- 1807 Falling Sky Ct
- 1799 Falling Sky Ct NE
- 2504 Skyland Dr NE Unit 18
- 2440 Skyland Way NE
- 1956 Skyfall Cir NE
- 2601 Stoland Dr NE
- 1836 S Garden Ct NE
- 2599 Brookline Cir NE
- 1831 Dresden Dr NE
- 2627 Boland Dr NE
- 1924 Variations Dr NE
- 1912 Canmont Dr NE
- 1929 Variations Dr NE
- 1816 Falling Sky Ct NE
- 1867 Dresden Dr NE
- 2497 Wawona Dr NE
- 2460 Georgetown Ave
- 100 Windmont Dr NE Unit 513
- 100 Windmont Dr NE Unit 234
- 1925 Gregory Run NE
- 2615 Oak Shadow Ln NE
- 100 Windmont Dr NE
- 3180 Clairmont Rd NE
- 2563 Dering Ct NE
- 2070 Drew Valley Rd NE
- 4203 Buford Hwy NE
- 2008 Shalimar Dr NE
- 1738 Duke Rd
- 2592 Woodacres Rd NE
- 3649 Buford Hwy NE
- 3630-3640 Buford Hwy NE
- 3626 Buford Hwy NE Unit 2
- 3626 Buford Hwy NE Unit 3
