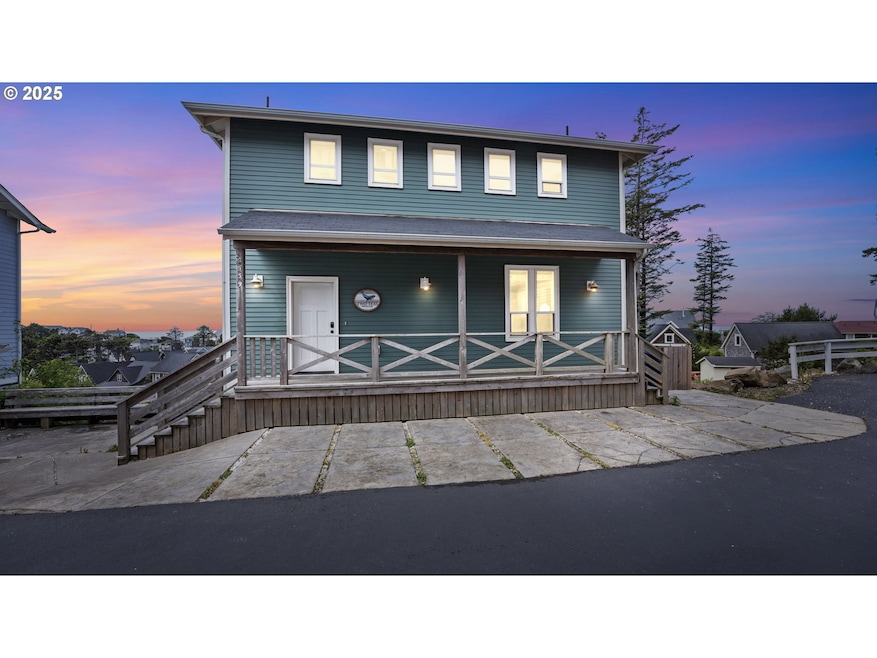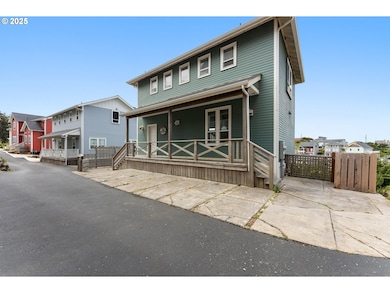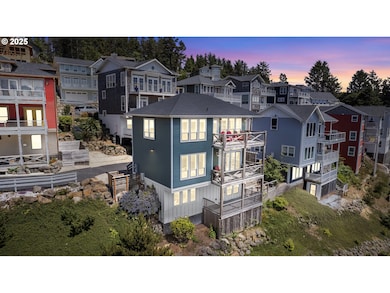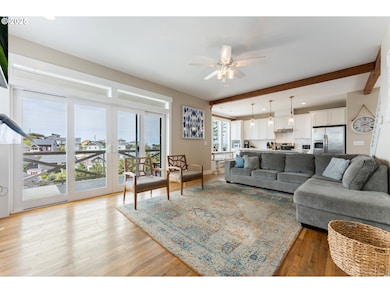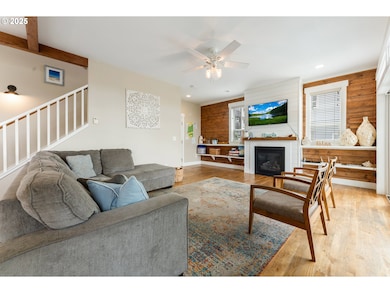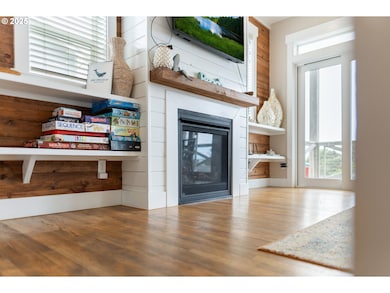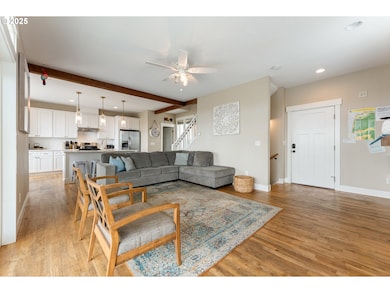2539 SW Coral Loop Lincoln City, OR 97367
Estimated payment $5,422/month
Highlights
- Ocean View
- Traditional Architecture
- 2 Fireplaces
- Covered Deck
- Wood Flooring
- Furnished
About This Home
Welcome to this thoughtfully designed Olivia Beach home, where coastal charm meets modern comfort. Built in 2018, this furnished 3-bedroom, 2.5-bathroom property offers 1,871 square feet across three well-planned levels—perfect as a full-time residence, vacation retreat, or short-term rental investment.(This home has an active STR license -new owners can easily obtain license without being on waitlist, making it a seamless opportunity for investors).The upper level offers flexible use: it can serve as a traditional family room with an adjoining primary suite or be enjoyed as a spacious retreat with a private sitting area, 2nd gas fireplace, and deck with a peekaboo ocean view.From the second and third floor balconies, enjoy a clear view of Siletz Bay fireworks on the 4th of July! On the main level, hardwood floors and a ceiling fan set a warm tone in the living room, which is further cozyed by a gas fireplace. Thoughtful touches throughout enhance the home’s inviting ambiance. The open-concept kitchen, dining, and living spaces create a perfect environment for entertaining or unwinding. The kitchen boasts granite countertops and stainless-steel appliances, while the living area opens onto a covered deck with ocean glimpses. The lower level includes two comfortable guest bedrooms and a full bathroom, offering privacy and flexibility for family and visitors. Each level features its own covered deck, extending your living space outdoors rain or shine. Outside, you’ll find a built-in firepit, perfect for cozy evenings. Three parking spaces provide added convenience. A 10-minute walk takes you to the beach or the local Nelscott restaurants. Plus enjoy a wealth of community amenities including an outdoor pool, exercise room, playground, and sand volleyball courts, perfect for relaxation and recreation year-round. Whether you're after a turnkey investment or personal beach retreat, this well-kept home offers style, comfort, and a prime Oregon Coast location!
Listing Agent
Farrell Realty & Property Management, Inc Brokerage Email: info@farrellrealty.com License #201203724 Listed on: 06/25/2025
Home Details
Home Type
- Single Family
Est. Annual Taxes
- $7,387
Year Built
- Built in 2018
Lot Details
- 3,484 Sq Ft Lot
- Property is zoned VR
HOA Fees
- $173 Monthly HOA Fees
Property Views
- Ocean
- Territorial
Home Design
- Traditional Architecture
- Slab Foundation
- Composition Roof
- Cement Siding
- Concrete Perimeter Foundation
Interior Spaces
- 1,871 Sq Ft Home
- 3-Story Property
- Furnished
- Ceiling Fan
- 2 Fireplaces
- Gas Fireplace
- Family Room
- Living Room
- Combination Kitchen and Dining Room
- Natural lighting in basement
Kitchen
- Free-Standing Gas Range
- Dishwasher
- Stainless Steel Appliances
- Kitchen Island
- Disposal
Flooring
- Wood
- Wall to Wall Carpet
Bedrooms and Bathrooms
- 3 Bedrooms
Laundry
- Laundry Room
- Washer and Dryer
Parking
- Parking Pad
- Off-Street Parking
Outdoor Features
- Covered Deck
- Fire Pit
- Porch
Schools
- Oceanlake Elementary School
- Taft Middle School
- Taft High School
Utilities
- No Cooling
- Forced Air Heating System
- Tankless Water Heater
Listing and Financial Details
- Assessor Parcel Number R531330
Community Details
Overview
- CMI Association, Phone Number (503) 233-0300
- Olivia Beach Subdivision
- On-Site Maintenance
Recreation
- Community Pool
Map
Home Values in the Area
Average Home Value in this Area
Tax History
| Year | Tax Paid | Tax Assessment Tax Assessment Total Assessment is a certain percentage of the fair market value that is determined by local assessors to be the total taxable value of land and additions on the property. | Land | Improvement |
|---|---|---|---|---|
| 2024 | $7,273 | $426,620 | -- | -- |
| 2023 | $7,073 | $414,200 | $0 | $0 |
| 2022 | $6,876 | $402,140 | $0 | $0 |
| 2021 | $6,550 | $390,430 | $0 | $0 |
| 2020 | $6,399 | $379,060 | $0 | $0 |
| 2019 | $6,181 | $368,020 | $0 | $0 |
| 2018 | $1,170 | $69,190 | $0 | $0 |
| 2017 | $402 | $24,090 | $0 | $0 |
Property History
| Date | Event | Price | List to Sale | Price per Sq Ft |
|---|---|---|---|---|
| 06/25/2025 06/25/25 | For Sale | $879,000 | -- | $470 / Sq Ft |
Purchase History
| Date | Type | Sale Price | Title Company |
|---|---|---|---|
| Warranty Deed | $492,173 | Westernt Title & Escrwo |
Mortgage History
| Date | Status | Loan Amount | Loan Type |
|---|---|---|---|
| Closed | $389,000 | New Conventional |
Source: Regional Multiple Listing Service (RMLS)
MLS Number: 599134824
APN: 07-11-22-CA-18300-00
- 2513 SW Dune Ave
- 2591 SW Barnacle Ave
- 2518 SW Anemone Ave
- 2586 SW Anemone Ave
- 611 SW 27th Way
- 2685 SW Beach Ave
- 2571 SW Anemone Ave
- 2746 SW Barnacle Ave
- 2325 SW Bard Loop
- 2729 SW Coast Ave
- 2700 Blk Sw Coast Avenue Tl1300
- 2672 SW Anchor Ave
- 2700 blk SW Dune Ct
- 2764 SW Anchor Ave
- 580 SW 28th St
- 2223 SW Coast Ave
- 784 SW 28th Ct
- 2209 SW Coast Ave
- 2240 SE Highway 101
- 2900 SW Anchor Ave Parcel 1
