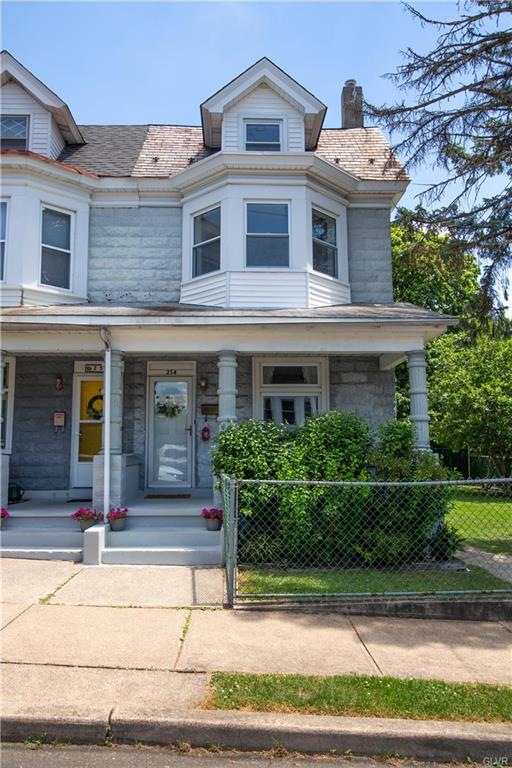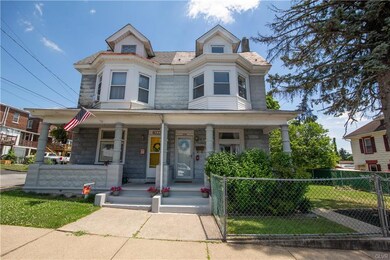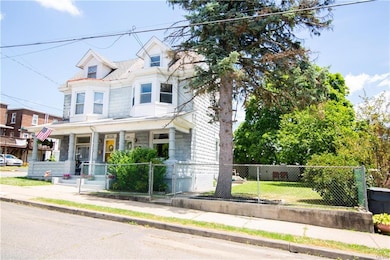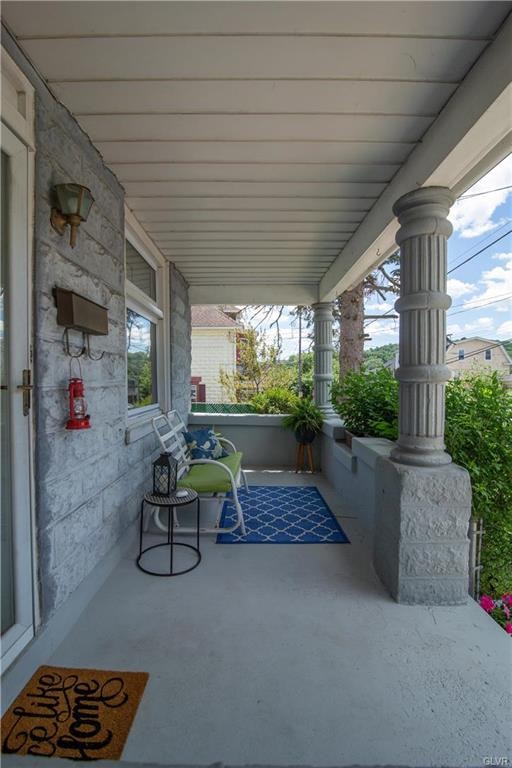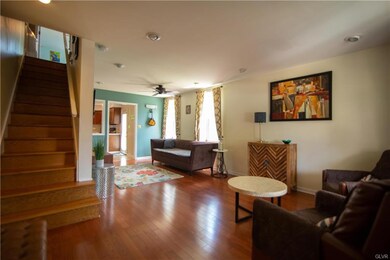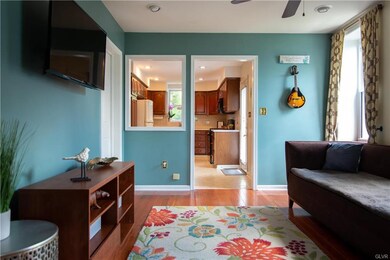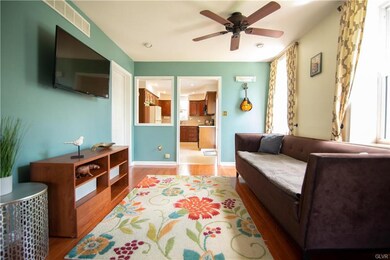
254 7th Ave Bethlehem, PA 18018
West Bethlehem NeighborhoodHighlights
- City Lights View
- Wood Flooring
- Fenced Yard
- Colonial Architecture
- Covered patio or porch
- 4-minute walk to Higbee Playground
About This Home
As of August 2020Beautifully decorated with abundance of natural light, this twin offers its next owner so much! The spacious kitchen has quality cherry cabinets with new hardware and gas cooking! The large open living room offers gleaming hardwood recently installed. The front porch is freshly painted for watching sunsets! This home is within the Nitschman Middle School footprint. Enjoy that the bathroom has a soaking tub & a stand up shower. For your flex space needs, the third floor is a huge beautifully finished room waiting for your ideas. Central Air is a great surprise and Gas heat, hot water and cooking is an added bonus! The outside yard is super special with cozy nooks to enjoy get togethers and cook outs! A fully fenced yard and a utility shed is icing on the cake! Schedule your private showing today! CLICK ON VIDEO ICON FOT AWESOME VIDEO OF THIS WONDERFUL HOME!
Last Agent to Sell the Property
Keller Williams Allentown License #RS175484L Listed on: 06/25/2020

Townhouse Details
Home Type
- Townhome
Est. Annual Taxes
- $3,668
Year Built
- Built in 1918
Lot Details
- 3,202 Sq Ft Lot
- Lot Dimensions are 40 x 80
- Fenced Yard
Parking
- On-Street Parking
Home Design
- Semi-Detached or Twin Home
- Colonial Architecture
- Concrete Block With Brick
- Slate Roof
- Rolled or Hot Mop Roof
Interior Spaces
- 1,608 Sq Ft Home
- 2.5-Story Property
- City Lights Views
- Washer and Dryer
Kitchen
- Eat-In Kitchen
- Gas Oven
- Microwave
- Dishwasher
Flooring
- Wood
- Wall to Wall Carpet
- Laminate
- Tile
- Vinyl
Bedrooms and Bathrooms
- 3 Bedrooms
- 1 Full Bathroom
Basement
- Basement Fills Entire Space Under The House
- Exterior Basement Entry
Home Security
Outdoor Features
- Covered patio or porch
- Shed
Utilities
- Forced Air Heating and Cooling System
- Heating System Uses Gas
- 101 to 200 Amp Service
- Gas Water Heater
Listing and Financial Details
- Assessor Parcel Number 642726642748001
Ownership History
Purchase Details
Home Financials for this Owner
Home Financials are based on the most recent Mortgage that was taken out on this home.Purchase Details
Home Financials for this Owner
Home Financials are based on the most recent Mortgage that was taken out on this home.Purchase Details
Home Financials for this Owner
Home Financials are based on the most recent Mortgage that was taken out on this home.Purchase Details
Purchase Details
Similar Homes in the area
Home Values in the Area
Average Home Value in this Area
Purchase History
| Date | Type | Sale Price | Title Company |
|---|---|---|---|
| Deed | $200,000 | Laurel Abstract | |
| Warranty Deed | $151,500 | -- | |
| Deed | $133,000 | -- | |
| Deed | $92,900 | -- | |
| Deed | $44,000 | -- |
Mortgage History
| Date | Status | Loan Amount | Loan Type |
|---|---|---|---|
| Open | $200,000 | VA | |
| Previous Owner | $100,348 | No Value Available | |
| Previous Owner | $148,755 | FHA | |
| Previous Owner | $148,755 | FHA | |
| Previous Owner | $92,450 | New Conventional | |
| Previous Owner | $106,400 | Purchase Money Mortgage |
Property History
| Date | Event | Price | Change | Sq Ft Price |
|---|---|---|---|---|
| 08/14/2020 08/14/20 | Sold | $200,000 | +2.7% | $124 / Sq Ft |
| 06/29/2020 06/29/20 | Pending | -- | -- | -- |
| 06/25/2020 06/25/20 | For Sale | $194,800 | +28.6% | $121 / Sq Ft |
| 08/17/2012 08/17/12 | Sold | $151,500 | +1.1% | $94 / Sq Ft |
| 07/03/2012 07/03/12 | Pending | -- | -- | -- |
| 04/27/2012 04/27/12 | For Sale | $149,900 | -- | $93 / Sq Ft |
Tax History Compared to Growth
Tax History
| Year | Tax Paid | Tax Assessment Tax Assessment Total Assessment is a certain percentage of the fair market value that is determined by local assessors to be the total taxable value of land and additions on the property. | Land | Improvement |
|---|---|---|---|---|
| 2025 | $3,744 | $130,300 | $13,300 | $117,000 |
| 2024 | $3,701 | $130,300 | $13,300 | $117,000 |
| 2023 | $3,668 | $130,300 | $13,300 | $117,000 |
| 2022 | $3,728 | $130,300 | $117,000 | $13,300 |
| 2021 | $3,711 | $130,300 | $13,300 | $117,000 |
| 2020 | $3,592 | $130,300 | $13,300 | $117,000 |
| 2019 | $3,618 | $130,300 | $13,300 | $117,000 |
| 2018 | $3,548 | $130,300 | $13,300 | $117,000 |
| 2017 | $3,390 | $130,300 | $13,300 | $117,000 |
| 2016 | -- | $130,300 | $13,300 | $117,000 |
| 2015 | -- | $130,300 | $13,300 | $117,000 |
| 2014 | -- | $130,300 | $13,300 | $117,000 |
Agents Affiliated with this Home
-
N
Seller's Agent in 2020
Nancy Unangst
Keller Williams Allentown
(484) 280-5151
5 in this area
48 Total Sales
-

Buyer's Agent in 2020
Sue Deily
RE/MAX
(215) 872-9865
1 in this area
122 Total Sales
-
B
Seller's Agent in 2012
Barbara Wachter
RE/MAX
Map
Source: Greater Lehigh Valley REALTORS®
MLS Number: 640319
APN: 642726642748-1
- 816 Walton St Unit 818
- 801 W Broad St
- 225 W Lehigh St
- 215 W Lehigh St
- 717 5th Ave
- 501 W 4th St
- 424 W 4th St
- 438 Pawnee St
- 416 Wyandotte St
- 1321 W Union Blvd
- 108 W Broad St
- 72 W Market St
- 1713 Budd Ave
- 234 W Spruce St
- 15 W 2nd St
- 520 Bradley St
- 273 W Fairview St
- 271 W Fairview St
- 271 W Fairview St Unit 271 - 273
- 515 N Bishopthorpe St
