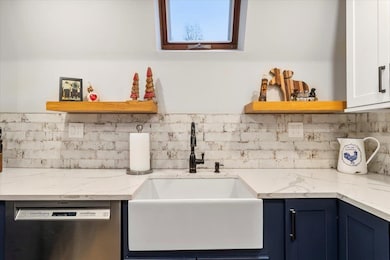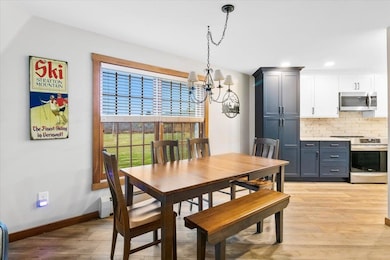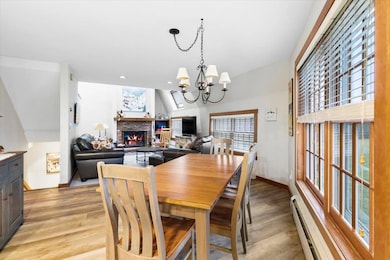
254 Boynton Rd Unit 3 Londonderry, VT 05148
Estimated payment $2,498/month
Highlights
- River Front
- End Unit
- Ceramic Tile Flooring
- Mountain View
- Circular Driveway
- Landscaped
About This Home
Riverside Farm condominiums are uniquely designed and situated in a rural setting along a country road in Londonderry, VT, close to some of the area's best attractions. Quiet and serene with a view of the West River and surrounding countryside, these residences provide the Vermont lifestyle with the convenience of shared maintenance and amenities. This attractively renovated unit in the lower "Sheep Barn" features a new designer kitchen with modern appliances, easy care and attractive LVP flooring, and three levels of living space with 3 bedrooms and 2 and a half bathrooms. A wood-burning fireplace anchors the living room and invites family and friends to gather. The lower level features an ensuite primary bedroom, second bedroom with dedicated bath, and laundry. These spaces open to an outdoor terrace to enjoy the natural backdrop of the West River in summer, and convenient access to cross-country skiing and the Viking trails network in winter. An in-ground pool provides residents with a charming spot to cool off in the heat of summer, with an adjacent Pool house/Rec room. Enjoy world-class dining, theater, and shopping at Vermont Country Store less than 10 minutes down the road in Weston, and one of the state's best Farmers' Markets on Saturdays in Londonderry. Alpine skiing opportunities abound at Bromley, Magic, Stratton, and Okemo Mountain resorts, all within 20-30 minutes. Gorgeous landscaping and a friendly community of owners complete this rare and special offering.
Property Details
Home Type
- Condominium
Est. Annual Taxes
- $6,119
Year Built
- Built in 1987
Lot Details
- River Front
- End Unit
- Landscaped
Home Design
- Wood Frame Construction
- Slate Roof
Interior Spaces
- 1,874 Sq Ft Home
- Property has 3 Levels
- Blinds
- Combination Dining and Living Room
- Mountain Views
- Dishwasher
Flooring
- Carpet
- Ceramic Tile
- Vinyl Plank
Bedrooms and Bathrooms
- 3 Bedrooms
- En-Suite Bathroom
Laundry
- Dryer
- Washer
Home Security
Parking
- Circular Driveway
- Dirt Driveway
- Unpaved Parking
- Unassigned Parking
Schools
- Flood Brook Elementary School
- Flood Brook Union Middle School
- Choice High School
Utilities
- Baseboard Heating
- Hot Water Heating System
- The river is a source of water for the property
- Shared Water Source
- Drilled Well
- Cable TV Available
Community Details
Recreation
- Trails
- Snow Removal
Additional Features
- Riverside Farm Condos
- Common Area
- Carbon Monoxide Detectors
Map
Home Values in the Area
Average Home Value in this Area
Property History
| Date | Event | Price | List to Sale | Price per Sq Ft | Prior Sale |
|---|---|---|---|---|---|
| 11/01/2025 11/01/25 | For Sale | $379,000 | +71.9% | $202 / Sq Ft | |
| 08/07/2020 08/07/20 | Sold | $220,500 | -2.0% | $118 / Sq Ft | View Prior Sale |
| 06/10/2020 06/10/20 | Pending | -- | -- | -- | |
| 03/13/2020 03/13/20 | Price Changed | $225,000 | -4.3% | $120 / Sq Ft | |
| 11/07/2019 11/07/19 | For Sale | $235,000 | 0.0% | $125 / Sq Ft | |
| 10/29/2019 10/29/19 | Pending | -- | -- | -- | |
| 08/08/2019 08/08/19 | For Sale | $235,000 | +6.8% | $125 / Sq Ft | |
| 09/18/2014 09/18/14 | Sold | $220,000 | -20.0% | $131 / Sq Ft | View Prior Sale |
| 08/12/2014 08/12/14 | Pending | -- | -- | -- | |
| 09/20/2013 09/20/13 | For Sale | $275,000 | -- | $163 / Sq Ft |
About the Listing Agent

Originally from the Seacoast of New Hampshire, Beth came to Vermont after high school to attend Green Mountain College, in Southwest Vermont, where she earned a degree in Sustainable Community Development. Beth has since made this very special region between the Taconic and Green Mountains her home; living and raising a family in the Manchester area over the past 20 years. Beth has actively worked in the local food industry as a promoter of local agriculture, food business entrepreneur, Chef,
Beth's Other Listings
Source: PrimeMLS
MLS Number: 5068192
- 207 Boynton Rd
- 224 Cobble Ridge Rd
- 487 Vermont Route 100
- 70 Overlook Dr
- 135 Overlook Dr
- 183 Vacation Lodge Rd
- 2418 Vermont 11
- 336 Piper Hill Rd
- 2197 N Main St
- 2072 N Main St
- 1950 N Main St
- 198 Piper Hill Rd
- 3715 Route 11
- 240 Piper Hill Rd
- 207 Brooks Ln
- 260 Mansfield Ln
- 196 Old Sawmill Rd
- 590 Howard Hill Rd
- 410 Tallwood Cir
- 196 Powder Mill Rd
- 1070 Hells Peak Rd
- 923 Landgrove Rd
- 4669 Vermont Route 100
- 191 Forest Mountain Rd
- 1303 Goodaleville Rd
- 67 Vermont Route 100
- 35 Strattonwald Rd
- 37 Burnt Hill Rd
- 13 Winhall Hollow Rd
- 2 Aspen Ln
- 90 Turkey Run Rd
- 479 Main St
- 10 Rocky Rd
- 8 Rocky Rd
- 90 Depot St Unit 90 B Depot St.
- 4591 Vermont 30
- 194 Main St
- 21 Vermont 121 Unit 1,2,4,5,6
- 11 Founders Hill Rd
- 145 Main St Unit 216






