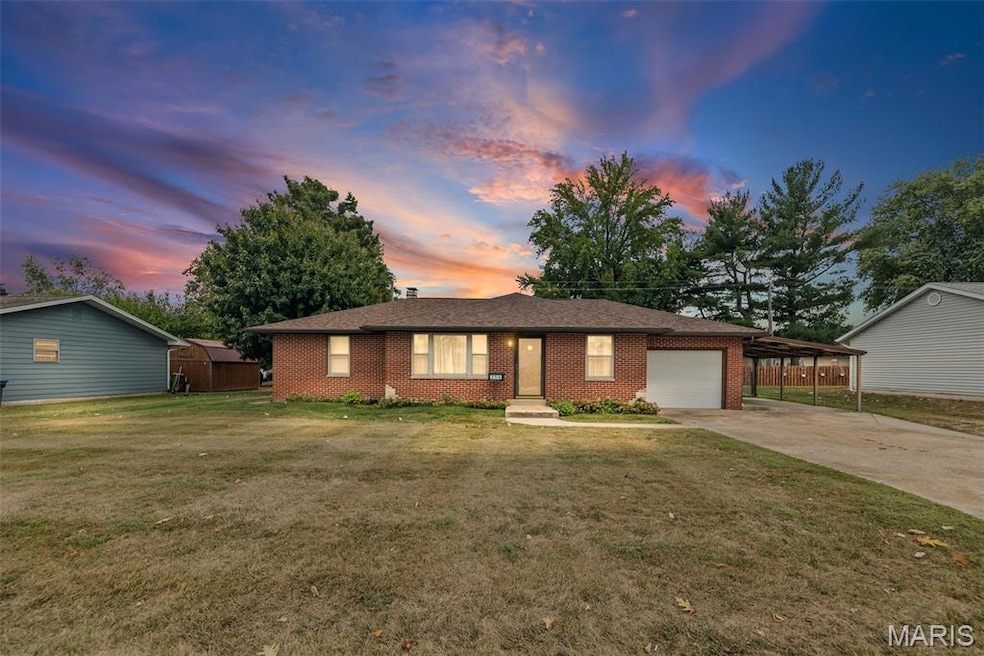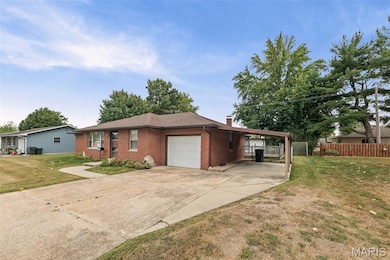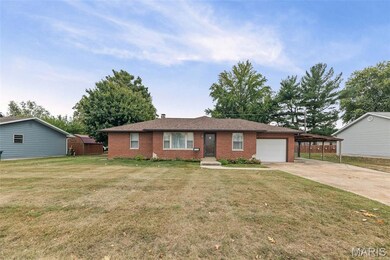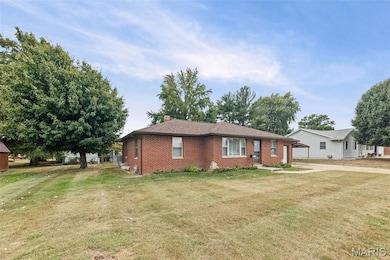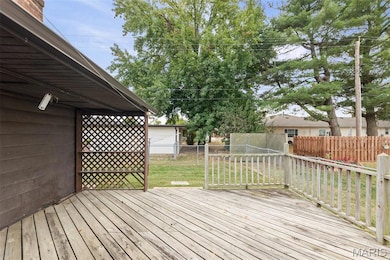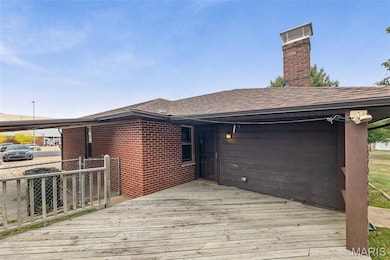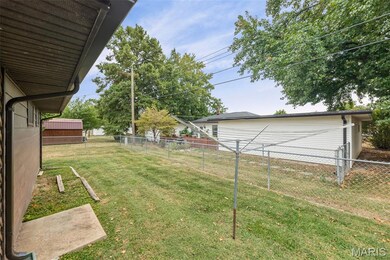254 Charles St Red Bud, IL 62278
Estimated payment $1,196/month
Highlights
- Deck
- Ranch Style House
- Bonus Room
- Red Bud High School Rated 9+
- Wood Flooring
- No HOA
About This Home
Don't miss out on this 2BR/3BA brick ranch w/a 1 car attached garage, 1 car carport, deck & fenced back yard. As you enter this home, you will notice the open LR/DR w/beautiful hardwood flrs. The hardwood floor continues into the hallway & one BR. The primary BR has a small walk-in closet & leads into the primary BA that shares the laundry area(previously the shower-laundry could be moved back to the basement). Main BA tub/shower & flooring replaced in 2015. Kitchen included refrigerator, range/oven, portable DW & small freezer. You will love the size of the large FR that features a brick gas FP (never used by this owner-sealed off) & laminate floors. Partially finished bsmt w/a FR, bonus room & 1/2 BA. Plenty of storage. Updates: Roof/gutters Dec. '24, Attic insulated '10, WH '23, HVAC '09. The FR addition does not have a basement and exterior is not brick. Property being sold "as is" Seller to make no repairs, if needed.
Home Details
Home Type
- Single Family
Est. Annual Taxes
- $1,838
Year Built
- Built in 1961
Lot Details
- 10,019 Sq Ft Lot
- Lot Dimensions are 100x100
- Back Yard Fenced and Front Yard
Parking
- 1 Car Attached Garage
- 1 Attached Carport Space
- Garage Door Opener
- Driveway
Home Design
- Ranch Style House
- Brick Exterior Construction
- Architectural Shingle Roof
Interior Spaces
- Ceiling Fan
- Fireplace Features Masonry
- Gas Fireplace
- Family Room with Fireplace
- Living Room
- Formal Dining Room
- Bonus Room
- Partially Finished Basement
- Laundry in Basement
- Fire and Smoke Detector
Kitchen
- Electric Oven
- Electric Range
- Range Hood
- Free-Standing Freezer
- Portable Dishwasher
- Disposal
Flooring
- Wood
- Carpet
- Laminate
- Vinyl
Bedrooms and Bathrooms
- 2 Bedrooms
- Walk-In Closet
Laundry
- Laundry on main level
- Dryer
- Washer
Schools
- Red Bud Dist 132 Elementary And Middle School
- Red Bud High School
Utilities
- Central Air
- Dehumidifier
- Hot Water Heating System
Additional Features
- Deck
- City Lot
Community Details
- No Home Owners Association
Listing and Financial Details
- Assessor Parcel Number 13-106-004-00
Map
Home Values in the Area
Average Home Value in this Area
Tax History
| Year | Tax Paid | Tax Assessment Tax Assessment Total Assessment is a certain percentage of the fair market value that is determined by local assessors to be the total taxable value of land and additions on the property. | Land | Improvement |
|---|---|---|---|---|
| 2024 | $3,086 | $62,630 | $9,705 | $52,925 |
| 2023 | $2,848 | $58,640 | $9,085 | $49,555 |
| 2022 | $2,562 | $54,665 | $8,470 | $46,195 |
| 2021 | $2,471 | $52,335 | $8,110 | $44,225 |
| 2020 | $2,527 | $53,610 | $8,306 | $45,304 |
| 2019 | $1,914 | $45,575 | $11,725 | $33,850 |
| 2018 | $2,290 | $50,247 | $12,927 | $37,320 |
| 2017 | $2,045 | $43,620 | $11,220 | $32,400 |
| 2016 | $2,200 | $42,300 | $10,880 | $31,420 |
| 2015 | $2,180 | $41,675 | $10,720 | $30,955 |
| 2014 | $2,180 | $42,605 | $10,960 | $31,645 |
| 2013 | $2,147 | $42,605 | $10,960 | $31,645 |
Property History
| Date | Event | Price | List to Sale | Price per Sq Ft |
|---|---|---|---|---|
| 11/11/2025 11/11/25 | Pending | -- | -- | -- |
| 10/10/2025 10/10/25 | For Sale | $198,000 | -- | $96 / Sq Ft |
Source: MARIS MLS
MLS Number: MIS25067944
APN: 13-106-004-00
- 1129 Stone St
- 414 W South 4th St
- 115 S Taylor St
- 323 N Main St
- 1125 E Market St
- 201 Kaskaskia St
- 000 Mm Rd
- 370 W Mill St
- 1916 Ames Rd
- 0 White Swan Park Unit 32 17096895
- 7066 White Swan Ln
- 6609 Gladel Dr
- Lot 1 E Back St
- Lot 2 E Back St
- 5728 Brand Woods Dr
- 300 Freedom Dr
- 6210 Mohawk Trail
- 2230 Kaiser Rd
- 6114 Red Bird Ln
- 9037 Range Dr
