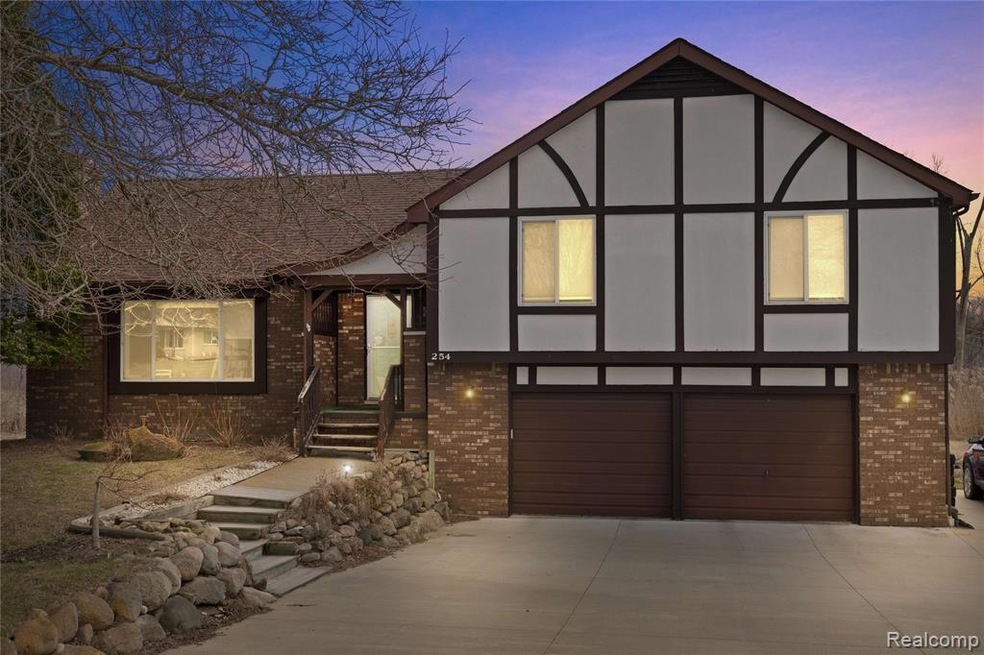
$414,900
- 5 Beds
- 3.5 Baths
- 1,969 Sq Ft
- 1183 Fountain View Ln
- Unit 33
- Oxford, MI
Oh so clean and move-in ready! 5 bedrooms and 3 and a half baths? This home has that, with the over-sized primary suite featuring a walk-in closet and adjacent bath! 2 beds are in the daylight lower level. First floor laundry: That, too! Open, airy first floor with an abundance of natural light is perfect for entertaining, as are the deck, patio and covered front porch: just lovely. Finished
Mathew Belanger Keller Williams Paint Creek






