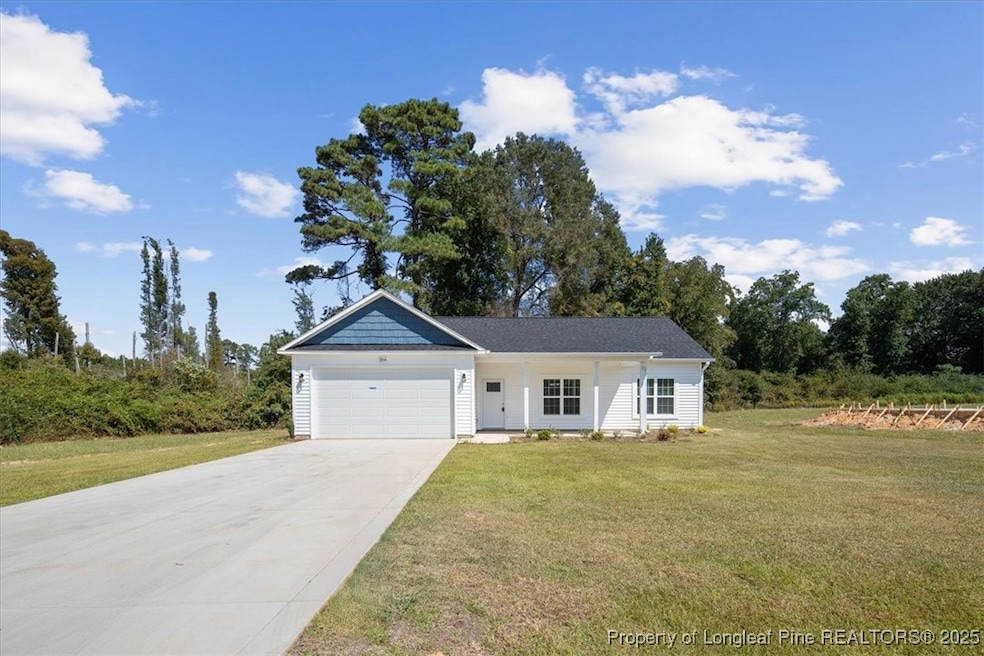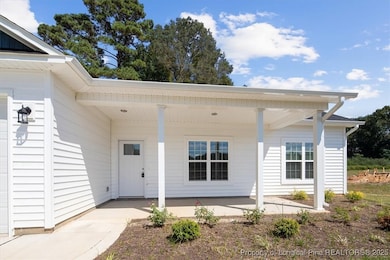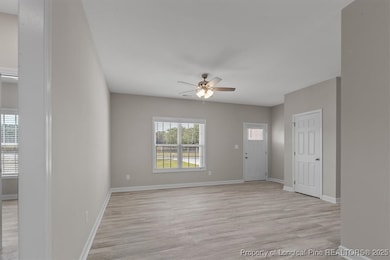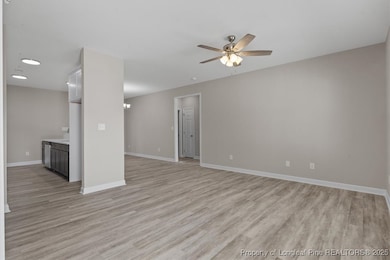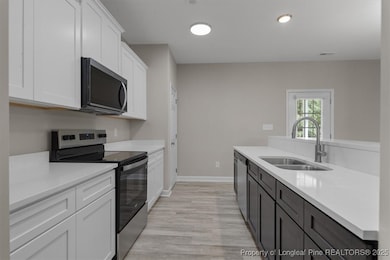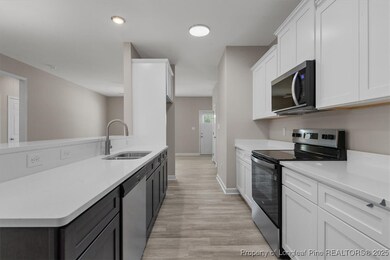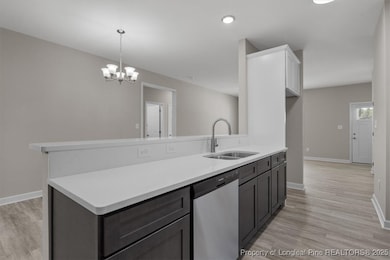254 Dalton Dr Lumber Bridge, NC 28357
Estimated payment $1,693/month
Highlights
- New Construction
- Granite Countertops
- 2 Car Attached Garage
- Paris Elementary School Rated A-
- Front Porch
- Eat-In Kitchen
About This Home
** $10,000+ in buyer incentives*** Builder is offering up to 4% in closing cost concessions, when using the preferred lender with the 3-2-1 buydown program-or 3% without a buydown. Apply your incentives however you choose toward closing costs, prepaid expenses, fencing, appliances, sod installation, epoxy garage flooring and more! Welcome to your charming new home in the quiet and cozy town of Lumber Bridge, NC. This stunning 3 bedroom, 2-bathroom split floor plan boasts 1366 sq ft of living space in the desirable new subdivision of Jackson Estates. The spacious open floor plan is perfect for entertaining guests or relaxing with loved ones. ** Move in Ready** Step inside and be greeted by beautiful LVP flooring throughout the home. The kitchen features modern appliances and counter space for all your cooking needs. Retreat to the master bedroom suite complete with a private en-suite bathroom. Enjoy the surroundings on your expansive 1.15-acre lot that includes lots 1 and 2, providing ample outdoor space for gardening, playing, or simply enjoying nature. The home sits on lot 2, as you face the front of the home, lot 1 is on the left, and goes into the woods. The backyard also extends into the woods. Don't miss out on this fantastic opportunity to own a slice of paradise in this quaint town. Schedule your showing today!
Home Details
Home Type
- Single Family
Year Built
- Built in 2025 | New Construction
HOA Fees
- $38 Monthly HOA Fees
Parking
- 2 Car Attached Garage
Home Design
- Vinyl Siding
Interior Spaces
- 1,366 Sq Ft Home
- 1-Story Property
- Ceiling Fan
- Blinds
- Combination Kitchen and Dining Room
- Luxury Vinyl Plank Tile Flooring
Kitchen
- Eat-In Kitchen
- Microwave
- Dishwasher
- Granite Countertops
Bedrooms and Bathrooms
- 3 Bedrooms
- En-Suite Primary Bedroom
- Walk-In Closet
- 2 Full Bathrooms
- Double Vanity
- Separate Shower
Laundry
- Laundry Room
- Washer and Dryer Hookup
Outdoor Features
- Front Porch
Schools
- Robeson County Schools Middle School
- St. Pauls Senior High School
Utilities
- Central Air
- Heat Pump System
- Septic Tank
Community Details
- Blackberry Management Association
- Jackson Estates Subdivision
Listing and Financial Details
- Tax Lot 1 & 2
- Assessor Parcel Number A portion of 947175294900
- Seller Considering Concessions
Map
Home Values in the Area
Average Home Value in this Area
Property History
| Date | Event | Price | List to Sale | Price per Sq Ft |
|---|---|---|---|---|
| 11/05/2025 11/05/25 | For Sale | $263,500 | 0.0% | $193 / Sq Ft |
| 10/04/2025 10/04/25 | Off Market | $263,500 | -- | -- |
| 07/29/2025 07/29/25 | Price Changed | $263,500 | +1.0% | $193 / Sq Ft |
| 07/29/2025 07/29/25 | For Sale | $260,900 | 0.0% | $191 / Sq Ft |
| 06/23/2025 06/23/25 | Pending | -- | -- | -- |
| 03/25/2025 03/25/25 | Price Changed | $260,900 | +2.8% | $191 / Sq Ft |
| 03/24/2025 03/24/25 | For Sale | $253,900 | -- | $186 / Sq Ft |
Source: Longleaf Pine REALTORS®
MLS Number: 740852
- 50 Terrier Ct
- 114 Magnolia St
- 104 Stonewall St
- 191 Quarry Ln
- 596 E Lake Ridge Rd
- 558 Copper Creek Dr
- 674 Copper Creek Dr
- 4748 Ritson Ln
- 3517 Grenedine Dr
- 4339 Saleeby Way
- 8439 King Rd
- 141 Windsor Ln
- 4112 Newgate St
- 4012 Windy Fields Dr
- 205 Sparrow Dr
- 1414 - 2 Seabiscuit Dr
- 6560 Windy Creek Way
- 4240 High Stakes Cir
- 5312 Blanchette St
- 3511 Birchfield Ct
