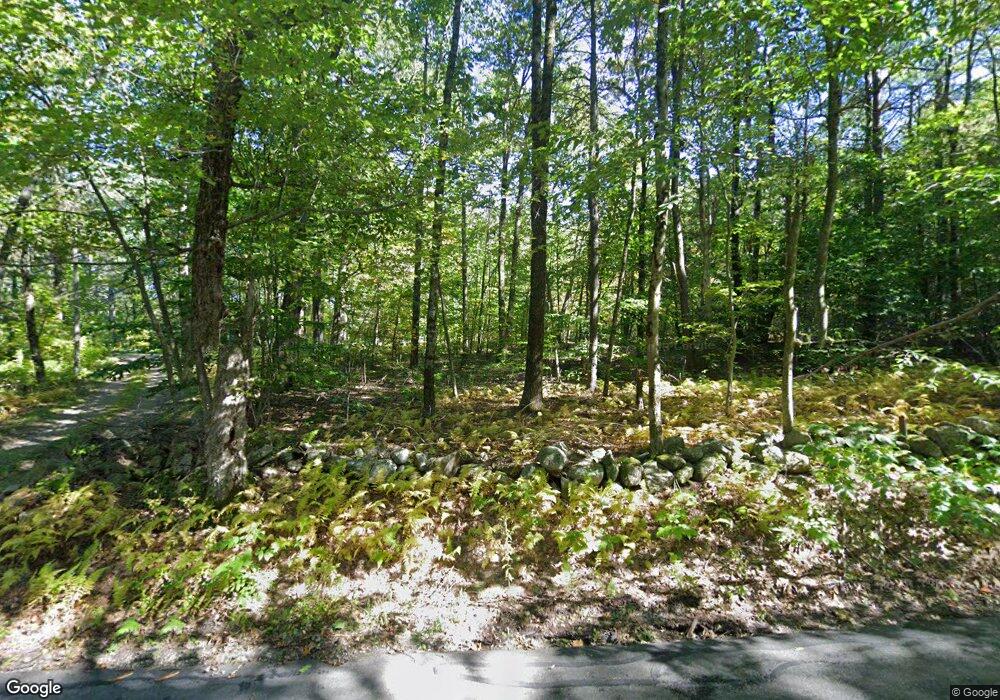254 Davis Rd Unit Opt F Westminster, MA 01473
3
Beds
2
Baths
1,737
Sq Ft
1.99
Acres
About This Home
This home is located at 254 Davis Rd Unit Opt F, Westminster, MA 01473. 254 Davis Rd Unit Opt F is a home located in Worcester County with nearby schools including Oakmont Regional High School.
Create a Home Valuation Report for This Property
The Home Valuation Report is an in-depth analysis detailing your home's value as well as a comparison with similar homes in the area
Home Values in the Area
Average Home Value in this Area
Tax History Compared to Growth
Map
Nearby Homes
- 62 Bolton Rd Unit Oakmont
- 62 Bolton Rd Unit Applewood
- 0 Minott Rd
- 21 Davis Rd
- 240-Lot 2 Davis Rd
- 20 Wachusett Dr
- Lot A Frog Hollow Rd
- 46 Pine Hill Rd
- 47 Pine Hill Rd
- 3 Woods Rd
- 17 Leominster St
- 0 Worcester Rd Unit 73326124
- 134 Mountain Rd
- 5 Linda Dr Unit The Connor
- Lot 0 Old Westminster Rd
- 45 Old Colony Rd
- 5 Kurikka Place
- 4 Tandem Dr
- 13 Elliott St
- 82 Narrows Rd
- 254 Davis Rd Unit Option E
- 254 Davis Rd Unit Option D
- 254 Davis Rd Unit Option C
- 254 Davis Rd Unit Option A
- 254 Davis Rd Unit Option B
- 254 Davis Rd Unit Lot 4
- 250 Davis Rd
- 57 Lanes Rd
- 260 Davis Rd
- 241 Davis Rd
- 240 Davis Rd
- 240 Davis Rd Unit lot 2
- 51 Lanes Rd
- 233 Davis Rd
- 236 Davis Rd Unit Option G
- 236 Davis Rd Unit Option 3
- 236 Davis Rd Unit Option E
- 236 Davis Rd Unit Option D
- 236 Davis Rd Unit Opt C
- 236 Davis Rd Unit Option B
