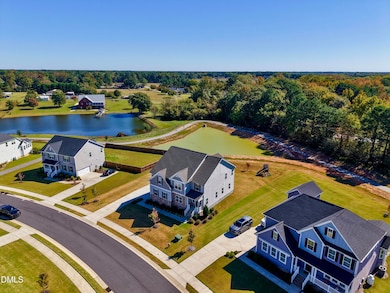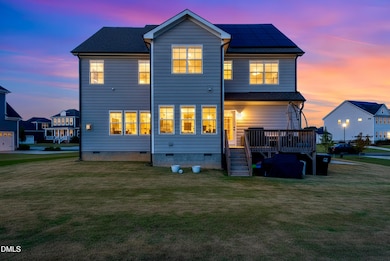254 Dungannon Loop Clayton, NC 27520
Estimated payment $3,995/month
Highlights
- Very Popular Property
- Solar Power System
- Open Floorplan
- Spa
- Pond View
- Transitional Architecture
About This Home
Expansive 5 bedroom home with Water Views, equipped with energy efficient solar panels in one of Clayton's most sought-after neighborhoods. Main level features a grand 2-story foyer, open-floor concept soaked in natural sunlight. Family room with gas fireplace & mantel. Tiny pet nook, eat-in-kitchen/dining area, sunroom that can also be used as a dining nook. Gourmet kitchen with a 5-burner range, range hood, pot filler faucet above range, farmhouse sink, quartz counters, gorgeous wood cabinets, and SS appliances. Home is filled with detailed accents such as coffered ceilings, arches, and crown molding. Guest Suite/Flex Room connects from living and kitchen area to the garage and mudroom, which also features custom built-ins. Upstairs has an incredible loft area, primary suite w/ a sitting area, gorgeous spa-like bathroom, and large walk-in closet. Upstairs also includes 3 more bedrooms, and a laundry room. All bedrooms include spacious walk-in-closets. Outdoor living with pond views, large and open backyard, and a back deck. Vibrant community features amenities such as a swimming pool, tennis and basketball courts, playground, BBQ area, scenic walking trails, and more. Don't miss the chance to see this wonderful single family home.
Open House Schedule
-
Sunday, November 09, 20252:00 to 4:00 pm11/9/2025 2:00:00 PM +00:0011/9/2025 4:00:00 PM +00:00Welcome to all buyers and brokers!Add to Calendar
Home Details
Home Type
- Single Family
Est. Annual Taxes
- $3,841
Year Built
- Built in 2022 | Remodeled
Lot Details
- 0.36 Acre Lot
- Lot Dimensions are 89'x150'x124'x150'
- Cleared Lot
- Back and Front Yard
- Property is zoned REB
HOA Fees
- $135 Monthly HOA Fees
Parking
- 2 Car Attached Garage
- Side Facing Garage
- Private Driveway
- On-Street Parking
- 6 Open Parking Spaces
Home Design
- Transitional Architecture
- Shingle Roof
- Board and Batten Siding
- Stone Veneer
Interior Spaces
- 3,646 Sq Ft Home
- 2-Story Property
- Open Floorplan
- Built-In Features
- Crown Molding
- Coffered Ceiling
- Tray Ceiling
- Smooth Ceilings
- High Ceiling
- Ceiling Fan
- Chandelier
- Gas Log Fireplace
- Blinds
- Aluminum Window Frames
- Mud Room
- Entrance Foyer
- Family Room with Fireplace
- Living Room
- Dining Room
- Loft
- Sun or Florida Room
- Keeping Room
- Pond Views
- Crawl Space
- Pull Down Stairs to Attic
Kitchen
- Eat-In Kitchen
- Breakfast Bar
- Built-In Self-Cleaning Oven
- Gas Oven
- Gas Range
- Range Hood
- Microwave
- Freezer
- Ice Maker
- Dishwasher
- Stainless Steel Appliances
- Kitchen Island
- Quartz Countertops
- Farmhouse Sink
- Disposal
Flooring
- Wood
- Carpet
- Tile
Bedrooms and Bathrooms
- 5 Bedrooms
- Main Floor Bedroom
- Walk-In Closet
- Double Vanity
- Private Water Closet
- Soaking Tub
- Bathtub with Shower
- Shower Only in Primary Bathroom
- Walk-in Shower
Laundry
- Laundry Room
- Laundry on upper level
- Dryer
- Washer
Outdoor Features
- Spa
- Exterior Lighting
- Rain Gutters
- Front Porch
Schools
- Cleveland Elementary And Middle School
- Cleveland High School
Utilities
- Central Air
- Heat Pump System
- Vented Exhaust Fan
- Propane
- Electric Water Heater
Additional Features
- Solar Power System
- Grass Field
Listing and Financial Details
- Assessor Parcel Number 06F04084D
Community Details
Overview
- Association fees include insurance, ground maintenance, road maintenance
- Wellesley HOA, Phone Number (919) 233-7660
- Wellesley Subdivision
- Pond Year Round
Recreation
- Tennis Courts
- Community Basketball Court
- Sport Court
- Community Playground
- Community Pool
- Park
- Trails
Map
Home Values in the Area
Average Home Value in this Area
Tax History
| Year | Tax Paid | Tax Assessment Tax Assessment Total Assessment is a certain percentage of the fair market value that is determined by local assessors to be the total taxable value of land and additions on the property. | Land | Improvement |
|---|---|---|---|---|
| 2025 | $3,841 | $604,820 | $87,000 | $517,820 |
| 2024 | $3,599 | $444,330 | $60,000 | $384,330 |
| 2023 | $3,477 | $444,330 | $60,000 | $384,330 |
| 2022 | $494 | $60,000 | $60,000 | $0 |
Property History
| Date | Event | Price | List to Sale | Price per Sq Ft | Prior Sale |
|---|---|---|---|---|---|
| 10/22/2025 10/22/25 | For Sale | $675,000 | +3.9% | $185 / Sq Ft | |
| 12/15/2023 12/15/23 | Off Market | $649,916 | -- | -- | |
| 10/04/2022 10/04/22 | Sold | $649,916 | 0.0% | $183 / Sq Ft | View Prior Sale |
| 03/13/2022 03/13/22 | Pending | -- | -- | -- | |
| 03/13/2022 03/13/22 | For Sale | $649,916 | -- | $183 / Sq Ft |
Purchase History
| Date | Type | Sale Price | Title Company |
|---|---|---|---|
| Warranty Deed | $650,000 | -- |
Mortgage History
| Date | Status | Loan Amount | Loan Type |
|---|---|---|---|
| Open | $528,149 | No Value Available |
Source: Doorify MLS
MLS Number: 10129082
APN: 06F04084D
- 394 Dungannon Loop
- 82 Dungannon Loop
- 507 Dungannon Loop
- 210 Clearwater Ct
- 187 Highland Rhodes Dr
- 559 Wilson Jones Rd
- 156 Gladstone Loop Dr
- EPIPHANY Plan at Cooper Branch
- BRADLEY II Plan at Cooper Branch
- AURORA Plan at Cooper Branch
- GRACE Plan at Cooper Branch
- KNOLL Plan at Cooper Branch
- KAYLEEN Plan at Cooper Branch
- HORIZON Plan at Cooper Branch
- VANDERBURGH Plan at Cooper Branch
- PARKETTE Plan at Cooper Branch
- ALTON Plan at Cooper Branch
- MEADOW Plan at Cooper Branch
- 109 Bronco Pace Dr
- 79 Bronco Pace Dr
- 116 Santa Gertrudis Dr
- 18 Shapiro Ct
- 506 Averasboro Dr
- 68 Ripple Way
- 174 Nimble Way
- 27 Nettle Ln
- 674 Averasboro Dr
- 553 Country Ln Unit 4
- 262 Pansy Park
- 1036 Avondale Dr
- 123 Pay Day Ln
- 88 Killington Dr
- 721 Champion St
- 676 Yorkshire Dr
- 189 Crystal Creek Dr
- 145 Lynn Dr
- 288 Lakemont Dr
- 415 Westminster Dr
- 79 Beechleaf Ct
- 143 Douglas Fir Place







