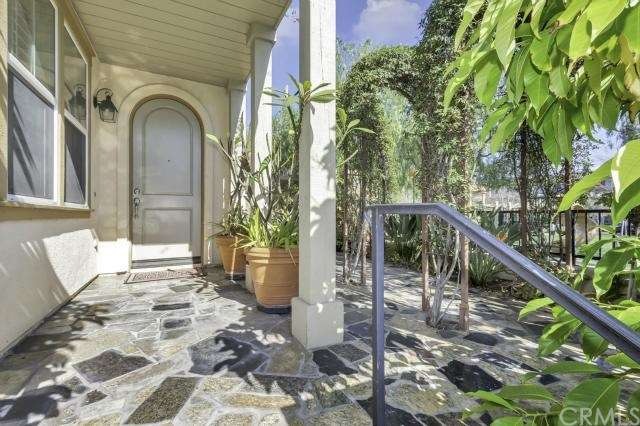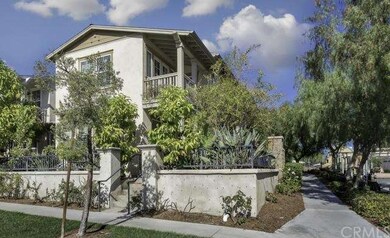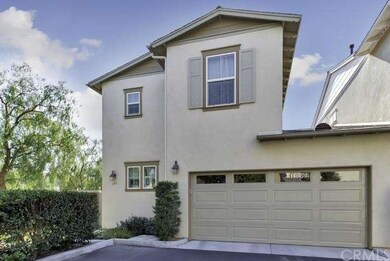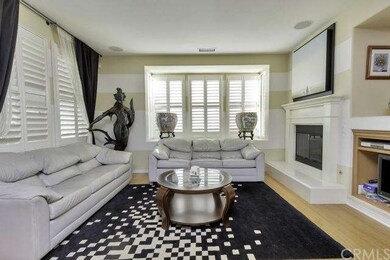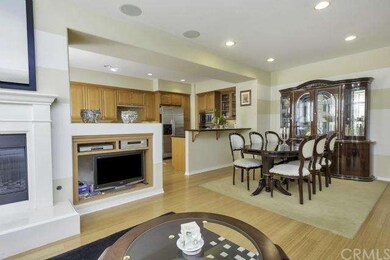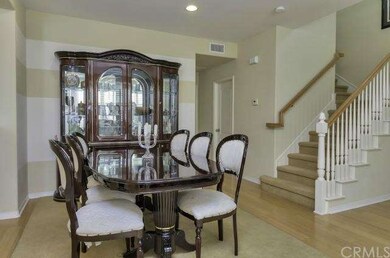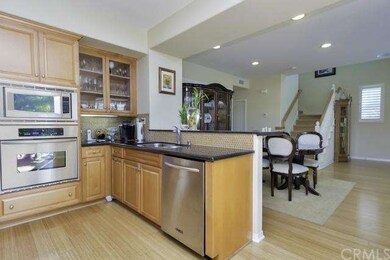
254 Flyers Ln Tustin, CA 92782
Highlights
- Private Pool
- Primary Bedroom Suite
- Property is near a park
- Venado Middle School Rated A
- Clubhouse
- Traditional Architecture
About This Home
As of March 2015Tons of upgrades in this former model home!! No detail overlooked with a gourmet kitchen with glass-tile backsplash, granite countertops, recessed lighting and stainless steel appliances. Bamboo flooring, plantation shutters, and surround sound throughout every room! 1 bedroom and 3/4 bath downstairs. 2 bedrooms and 2 full baths upstairs along with the laundry room and a built-in desk in the loft/landing space. Master bedroom is impressive with balcony overlooking park, walk-in closet with built-ins, gorgeous tile work throughout the master bath. 2 car attached garage with built-in cabinets and epoxy flooring. Enjoy the private entry with front door elevated off street with a beautiful granite patio. Truly a must see and best location in the neighborhood! Low association fees include community pool, clubhouse, park with playground and more.
Last Agent to Sell the Property
Danae Aballi-Mecham
Douglas Elliman of California, Inc. License #01414653 Listed on: 02/22/2015

Last Buyer's Agent
Brian Morales
Redfin License #01441520

Property Details
Home Type
- Condominium
Est. Annual Taxes
- $11,410
Year Built
- Built in 2005
Lot Details
- 1 Common Wall
- Northwest Facing Home
- Wrought Iron Fence
- Wood Fence
HOA Fees
- $204 Monthly HOA Fees
Parking
- 2 Car Garage
- Parking Available
- Rear-Facing Garage
Home Design
- Traditional Architecture
- Turnkey
- Slab Foundation
- Composition Roof
- Metal Roof
- Stucco
Interior Spaces
- 1,610 Sq Ft Home
- 2-Story Property
- Wired For Sound
- High Ceiling
- Recessed Lighting
- Double Pane Windows
- French Doors
- Living Room with Fireplace
- Family or Dining Combination
- Park or Greenbelt Views
- Home Security System
- Laundry Room
Kitchen
- Gas Oven
- Gas Range
- Microwave
- Granite Countertops
Flooring
- Bamboo
- Stone
Bedrooms and Bathrooms
- 3 Bedrooms
- Main Floor Bedroom
- Primary Bedroom Suite
- Walk-In Closet
Accessible Home Design
- Halls are 36 inches wide or more
Pool
- Private Pool
- Spa
Outdoor Features
- Patio
- Rain Gutters
- Wrap Around Porch
Location
- Property is near a park
- Suburban Location
Utilities
- Central Heating and Cooling System
- Underground Utilities
Listing and Financial Details
- Legal Lot and Block 16 / 16
- Tax Tract Number 16474
- Assessor Parcel Number 93521118
Community Details
Overview
- 376 Units
- Tustin Field 1 Association
- Built by William Lyon
- Lucky The Plan
Amenities
- Clubhouse
Recreation
- Sport Court
- Community Playground
- Community Pool
- Community Spa
Ownership History
Purchase Details
Purchase Details
Home Financials for this Owner
Home Financials are based on the most recent Mortgage that was taken out on this home.Purchase Details
Home Financials for this Owner
Home Financials are based on the most recent Mortgage that was taken out on this home.Purchase Details
Home Financials for this Owner
Home Financials are based on the most recent Mortgage that was taken out on this home.Similar Homes in the area
Home Values in the Area
Average Home Value in this Area
Purchase History
| Date | Type | Sale Price | Title Company |
|---|---|---|---|
| Interfamily Deed Transfer | -- | None Available | |
| Interfamily Deed Transfer | -- | Lawyers Title | |
| Grant Deed | $590,000 | Lawyers Title | |
| Grant Deed | $683,000 | First American Title Co |
Mortgage History
| Date | Status | Loan Amount | Loan Type |
|---|---|---|---|
| Open | $411,000 | New Conventional | |
| Closed | $472,000 | Adjustable Rate Mortgage/ARM | |
| Previous Owner | $150,000 | Credit Line Revolving | |
| Previous Owner | $359,000 | New Conventional |
Property History
| Date | Event | Price | Change | Sq Ft Price |
|---|---|---|---|---|
| 06/01/2018 06/01/18 | Rented | $3,095 | 0.0% | -- |
| 05/14/2018 05/14/18 | Price Changed | $3,095 | -4.8% | $2 / Sq Ft |
| 04/26/2018 04/26/18 | For Rent | $3,250 | 0.0% | -- |
| 05/01/2017 05/01/17 | Rented | $3,250 | +2.4% | -- |
| 04/01/2017 04/01/17 | Price Changed | $3,175 | -2.3% | $2 / Sq Ft |
| 03/29/2017 03/29/17 | For Rent | $3,250 | 0.0% | -- |
| 03/27/2015 03/27/15 | Sold | $590,000 | +0.2% | $366 / Sq Ft |
| 02/25/2015 02/25/15 | Pending | -- | -- | -- |
| 02/22/2015 02/22/15 | For Sale | $589,000 | -0.2% | $366 / Sq Ft |
| 02/21/2015 02/21/15 | Off Market | $590,000 | -- | -- |
| 02/17/2015 02/17/15 | For Sale | $589,000 | -- | $366 / Sq Ft |
Tax History Compared to Growth
Tax History
| Year | Tax Paid | Tax Assessment Tax Assessment Total Assessment is a certain percentage of the fair market value that is determined by local assessors to be the total taxable value of land and additions on the property. | Land | Improvement |
|---|---|---|---|---|
| 2025 | $11,410 | $709,086 | $429,967 | $279,119 |
| 2024 | $11,410 | $695,183 | $421,536 | $273,647 |
| 2023 | $11,169 | $681,552 | $413,270 | $268,282 |
| 2022 | $11,325 | $668,189 | $405,167 | $263,022 |
| 2021 | $11,141 | $655,088 | $397,223 | $257,865 |
| 2020 | $11,079 | $648,371 | $393,150 | $255,221 |
| 2019 | $10,864 | $635,658 | $385,441 | $250,217 |
| 2018 | $10,728 | $623,195 | $377,884 | $245,311 |
| 2017 | $10,463 | $610,976 | $370,475 | $240,501 |
| 2016 | $10,145 | $598,997 | $363,211 | $235,786 |
| 2015 | $8,997 | $499,000 | $248,617 | $250,383 |
| 2014 | $8,904 | $499,000 | $248,617 | $250,383 |
Agents Affiliated with this Home
-
Mitch Mills
M
Seller's Agent in 2018
Mitch Mills
OC Pro Property Management
(714) 202-8100
20 Total Sales
-
E
Buyer's Agent in 2018
Ethel Krawitz
First Team Real Estate
-
D
Seller's Agent in 2015
Danae Aballi-Mecham
Douglas Elliman of California, Inc.
-
Brian Morales
B
Buyer's Agent in 2015
Brian Morales
Redfin
Map
Source: California Regional Multiple Listing Service (CRMLS)
MLS Number: PW15034168
APN: 935-211-18
- 72 Westwind Dr
- 369 Deerfield Ave Unit 35
- 401 Deerfield Ave Unit 84
- 424 Deerfield Ave Unit 172
- 17 Gladstone Unit 105
- 3621 Myrtle St
- 3596 Sego St
- 287 Barnes Rd
- 14931 Mayten Ave
- 61 Windwalker Way
- 12 Vienne
- 23 Arbusto
- 261 Barnes Rd
- 220 Barnes Rd
- 15530 Bonsai Way
- 14561 Linden Ave
- 99 Waypoint
- 2 Altezza
- 14972 Geneva St
- 159 Waypoint
