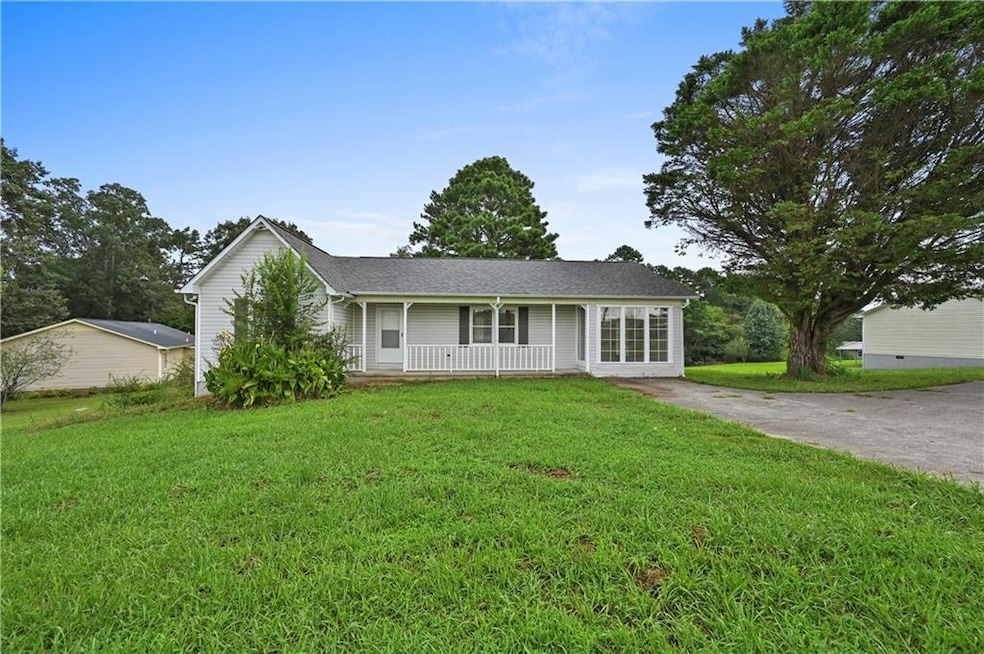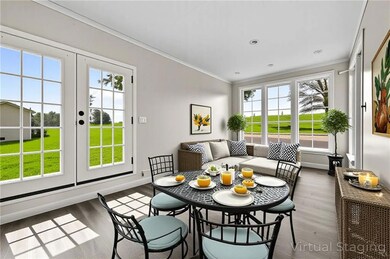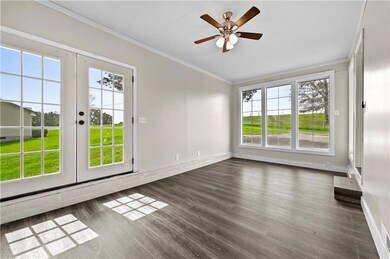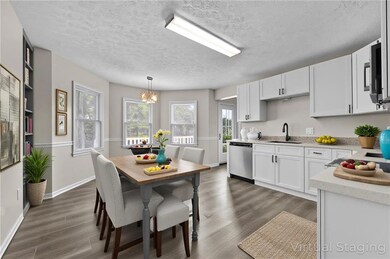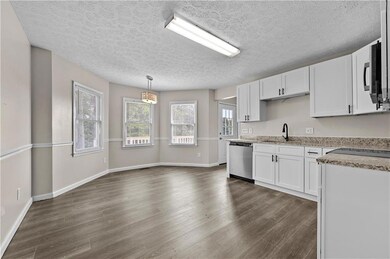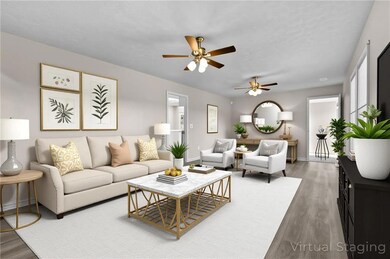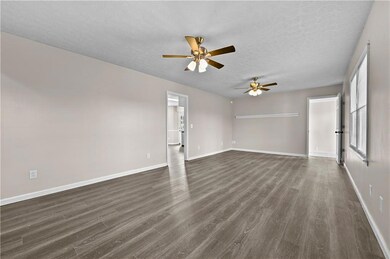254 Gravely Rd SE Calhoun, GA 30701
Estimated payment $1,400/month
Highlights
- Open-Concept Dining Room
- View of Trees or Woods
- Ranch Style House
- Sonoraville Elementary School Rated A-
- Deck
- Bonus Room
About This Home
Welcome to a charming single-story home designed for easy living in the heart of Calhoun. This beautifully updated 4-bedroom, 2-bath residence combines modern style with a highly functional layout. As you step inside, you'll be greeted by a fresh, open-concept floor plan, showcasing new interior paint and new LVP flooring throughout. The heart of the home is the stunning, newly updated kitchen, which features sleek white cabinets and stainless steel appliances. An eat-in dining area makes it perfect for casual meals or morning coffee. Each of the four spacious bedrooms offers a private and comfortable retreat. The home's recent upgrades also include a new roof, ensuring peace of mind for years to come. Step outside to discover a private backyard with low-maintenance landscaping and a remodeled deck, perfect for outdoor dining and entertaining. Nestled in a prime location, this home is just minutes away from local schools, parks, shopping, and a wide array of dining options, putting you at the center of Calhoun's vibrant community.
Come see for yourself how this home perfectly blends comfort, style, and convenience.
Home Details
Home Type
- Single Family
Est. Annual Taxes
- $1,503
Year Built
- Built in 1990 | Remodeled
Lot Details
- 0.87 Acre Lot
- Private Yard
- Back Yard
Parking
- Driveway
Home Design
- Ranch Style House
- Composition Roof
- Aluminum Siding
Interior Spaces
- 1,442 Sq Ft Home
- Ceiling Fan
- Aluminum Window Frames
- Open-Concept Dining Room
- Bonus Room
- Sun or Florida Room
- Luxury Vinyl Tile Flooring
- Views of Woods
- Crawl Space
- Fire and Smoke Detector
- Laundry Room
Kitchen
- Eat-In Kitchen
- Electric Cooktop
- Microwave
- Dishwasher
- Stone Countertops
- White Kitchen Cabinets
Bedrooms and Bathrooms
- 4 Main Level Bedrooms
- 2 Full Bathrooms
- Bathtub and Shower Combination in Primary Bathroom
Schools
- Sonoraville Elementary School
- Red Bud Middle School
- Sonoraville High School
Utilities
- Forced Air Heating and Cooling System
- Underground Utilities
- 110 Volts
- Septic Tank
- Phone Available
- Cable TV Available
Additional Features
- Energy-Efficient Appliances
- Deck
Listing and Financial Details
- Assessor Parcel Number 066 263
Map
Home Values in the Area
Average Home Value in this Area
Tax History
| Year | Tax Paid | Tax Assessment Tax Assessment Total Assessment is a certain percentage of the fair market value that is determined by local assessors to be the total taxable value of land and additions on the property. | Land | Improvement |
|---|---|---|---|---|
| 2024 | $1,503 | $59,160 | $3,800 | $55,360 |
| 2023 | $1,401 | $55,160 | $3,800 | $51,360 |
| 2022 | $1,385 | $51,280 | $3,800 | $47,480 |
| 2021 | $1,153 | $41,160 | $3,800 | $37,360 |
| 2020 | $1,127 | $39,324 | $3,800 | $35,524 |
| 2019 | $1,133 | $39,324 | $3,800 | $35,524 |
| 2018 | $1,043 | $36,204 | $3,800 | $32,404 |
| 2017 | $1,012 | $34,164 | $3,800 | $30,364 |
| 2016 | $1,015 | $34,164 | $3,800 | $30,364 |
| 2015 | $1,004 | $33,484 | $3,800 | $29,684 |
| 2014 | $926 | $31,783 | $3,804 | $27,978 |
Property History
| Date | Event | Price | List to Sale | Price per Sq Ft |
|---|---|---|---|---|
| 10/30/2025 10/30/25 | Pending | -- | -- | -- |
| 10/20/2025 10/20/25 | Price Changed | $242,000 | -3.2% | $168 / Sq Ft |
| 10/09/2025 10/09/25 | Price Changed | $249,900 | -3.8% | $173 / Sq Ft |
| 09/19/2025 09/19/25 | Price Changed | $259,900 | -2.3% | $180 / Sq Ft |
| 09/08/2025 09/08/25 | Price Changed | $266,000 | -1.5% | $184 / Sq Ft |
| 08/22/2025 08/22/25 | For Sale | $270,000 | -- | $187 / Sq Ft |
Purchase History
| Date | Type | Sale Price | Title Company |
|---|---|---|---|
| Warranty Deed | $96,686 | -- | |
| Warranty Deed | $119,750 | -- | |
| Deed | -- | -- | |
| Deed | -- | -- | |
| Deed | $67,200 | -- | |
| Deed | -- | -- |
Mortgage History
| Date | Status | Loan Amount | Loan Type |
|---|---|---|---|
| Previous Owner | $95,800 | New Conventional |
Source: First Multiple Listing Service (FMLS)
MLS Number: 7636842
APN: 066-263
- 106 Valley View Cir SE
- 225 Lovebridge Dr SE
- 3171 Dews Pond Rd SE
- 320 Wrights Hollow Rd SE
- 137 Wendy Hill Rd SE
- 119 Windy Hill Rd SE
- 279 Baker Rd SE
- 140 Washington St SE
- 170 Erica Ln SE
- 221 Hunters Crossing SE
- 379 Owens Cir NE
- 219 Orchard Way SE
- 170 Willow Haven St SE
- 137 Orchard Way SE
- 187 Willow Haven St SE
- 130 Orchard Way SE
- 130 Burnt Hickory Ln SE
