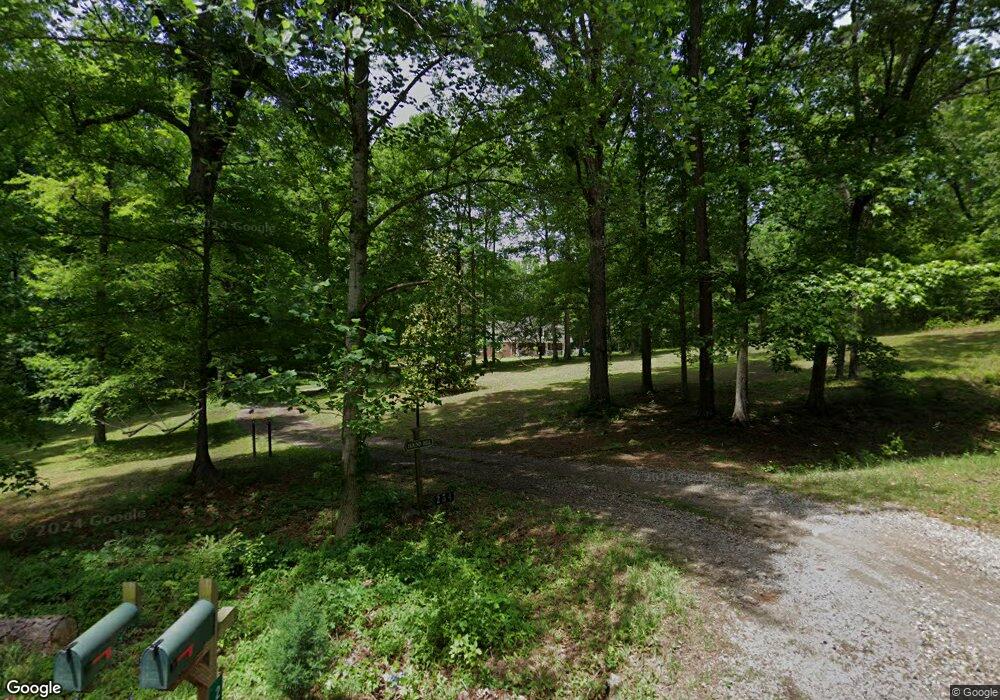254 Hardy Rd Carthage, NC 28327
Estimated Value: $209,000 - $644,096
3
Beds
3
Baths
2,293
Sq Ft
$215/Sq Ft
Est. Value
About This Home
This home is located at 254 Hardy Rd, Carthage, NC 28327 and is currently estimated at $493,774, approximately $215 per square foot. 254 Hardy Rd is a home located in Moore County with nearby schools including Carthage Elementary School, New Century Middle School, and Union Pines High School.
Ownership History
Date
Name
Owned For
Owner Type
Purchase Details
Closed on
Apr 19, 2021
Sold by
Livengood Wayne T and Livengood Alice F
Bought by
Chalflinch Heidi Livengood
Current Estimated Value
Purchase Details
Closed on
Apr 17, 2009
Sold by
Chalflinch Jimmy J
Bought by
Chalflinch Heidi Livengood
Home Financials for this Owner
Home Financials are based on the most recent Mortgage that was taken out on this home.
Original Mortgage
$194,000
Outstanding Balance
$123,362
Interest Rate
5.05%
Mortgage Type
New Conventional
Estimated Equity
$370,412
Purchase Details
Closed on
Mar 3, 1994
Sold by
Chalflinch Jimmy J and Chalflinch Heid
Bought by
Chalflinch Heidi Livengood
Create a Home Valuation Report for This Property
The Home Valuation Report is an in-depth analysis detailing your home's value as well as a comparison with similar homes in the area
Home Values in the Area
Average Home Value in this Area
Purchase History
| Date | Buyer | Sale Price | Title Company |
|---|---|---|---|
| Chalflinch Heidi Livengood | -- | None Available | |
| Chalflinch Heidi Livengood | -- | None Available | |
| Chalflinch Heidi Livengood | $26,000 | -- |
Source: Public Records
Mortgage History
| Date | Status | Borrower | Loan Amount |
|---|---|---|---|
| Open | Chalflinch Heidi Livengood | $194,000 |
Source: Public Records
Tax History Compared to Growth
Tax History
| Year | Tax Paid | Tax Assessment Tax Assessment Total Assessment is a certain percentage of the fair market value that is determined by local assessors to be the total taxable value of land and additions on the property. | Land | Improvement |
|---|---|---|---|---|
| 2024 | $1,889 | $434,360 | $141,300 | $293,060 |
| 2023 | $1,976 | $434,360 | $141,300 | $293,060 |
| 2022 | $2,114 | $335,520 | $117,940 | $217,580 |
| 2021 | $2,198 | $335,520 | $117,940 | $217,580 |
| 2020 | $2,164 | $335,520 | $117,940 | $217,580 |
| 2019 | $2,164 | $335,520 | $117,940 | $217,580 |
| 2018 | $2,051 | $341,900 | $132,570 | $209,330 |
| 2017 | $2,000 | $341,900 | $132,570 | $209,330 |
| 2015 | $1,932 | $341,900 | $132,570 | $209,330 |
| 2014 | $1,584 | $288,560 | $79,360 | $209,200 |
| 2013 | -- | $288,560 | $79,360 | $209,200 |
Source: Public Records
Map
Nearby Homes
- Maxwell Plan at Brookwood - Smart Living
- King Plan at Brookwood - Smart Living
- 140 Enfield Dr
- Edison Plan at Brookwood - Smart Living
- Newton Plan at Brookwood - Smart Living
- Quinn Plan at Brookwood - Smart Living
- Curie Plan at Brookwood - Smart Living
- 237 Dona Dr
- 0 S Mcneill St
- 415 Heidi May Way
- 231 Dona Dr
- 249 Dona Dr
- Taylor Plan at Tyson’s Trail Estates
- Jarvis Plan at Tyson’s Trail Estates
- Franklin Plan at Tyson’s Trail Estates
- Grayson Plan at Tyson’s Trail Estates
- Morgan Plan at Tyson’s Trail Estates
- Chatham Plan at Tyson’s Trail Estates
- 261 Dona Dr
- 243 Dona Dr
