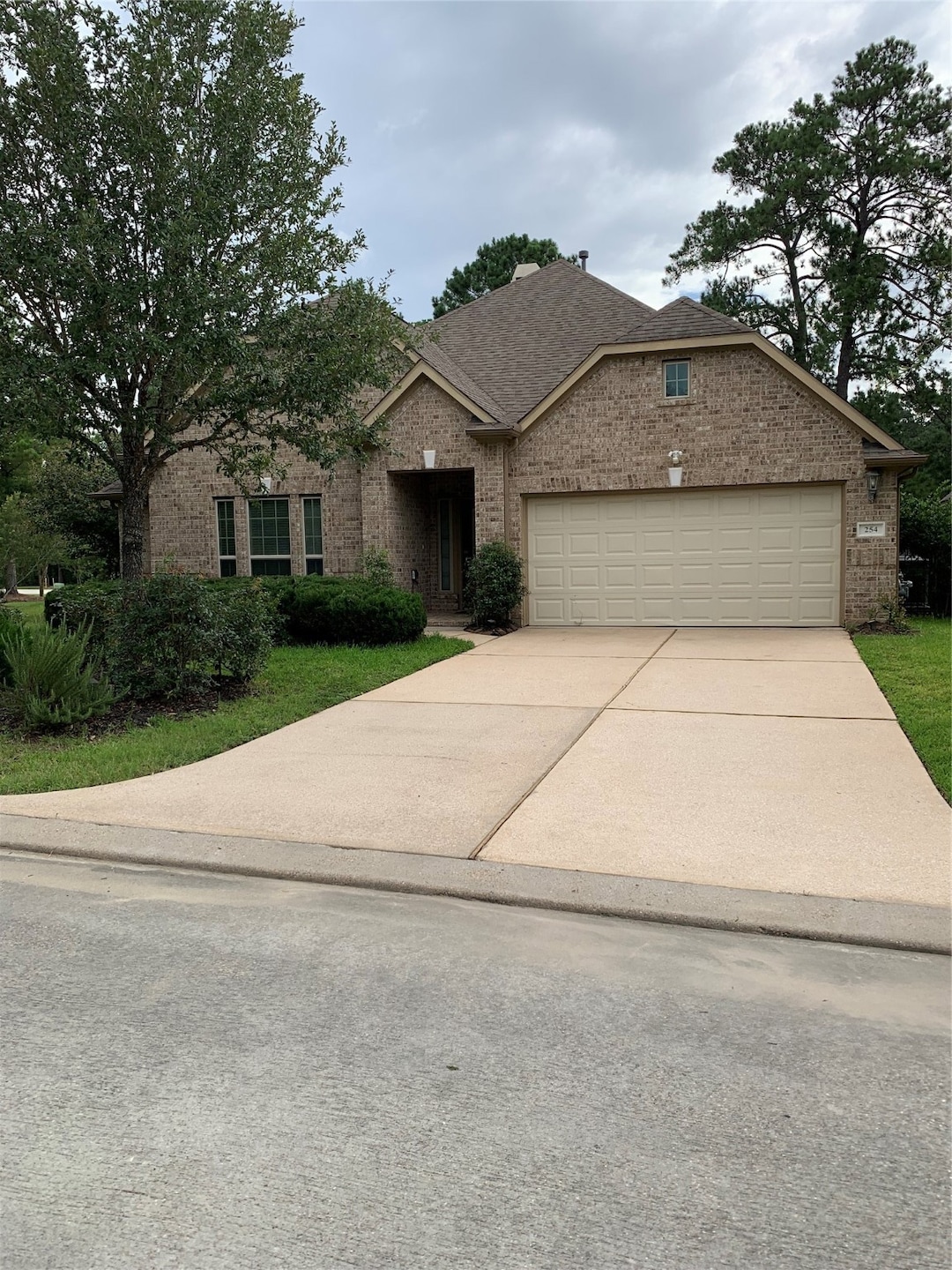254 Hearthshire Cir Magnolia, TX 77354
Sterling Ridge NeighborhoodHighlights
- Maid or Guest Quarters
- Deck
- Tennis Courts
- Cedric C Smith Rated A-
- Wood Flooring
- 5-minute walk to May Valley Park
About This Home
New listing for a rare corner rancher home that is gorgeous inside and out. You will totally appreciate what this home has to offer. a spacious open living room area with gaslog fireplace, a gourmet kitchen that will be totally enjoyed and offers an abundance of cabinets, two pantries, and a large kitchen island with a granite countertop, double sink, and a breakfast bar, a desk to set your favorite cookbooks and recipes to plan that special meal, a breakfast area is also in the kitchen., an open dining room that will accommodate your special guests, 4 spacious bedroom with 3 baths, all with walk in closets and fans, Primary bedrooms and guest suite have their own baths,
an amazing home office that is ideal for work from home or have a home business, a utility room that offers washer, and dryer. There is a wonderful splash park in walking distance that offers a basketball ct, 2 tennis cts, and 2 splash areas, and jogging trail. Great property.
Listing Agent
Keller Williams Realty The Woodlands License #0691486 Listed on: 07/11/2025

Home Details
Home Type
- Single Family
Est. Annual Taxes
- $9,970
Year Built
- Built in 2013
Lot Details
- 6,817 Sq Ft Lot
- Back Yard Fenced
- Cleared Lot
Parking
- 2 Car Attached Garage
- Garage Door Opener
Interior Spaces
- 2,524 Sq Ft Home
- 1-Story Property
- Ceiling Fan
- Gas Log Fireplace
- Entrance Foyer
- Family Room Off Kitchen
- Living Room
- Breakfast Room
- Home Office
- Utility Room
Kitchen
- Breakfast Bar
- Walk-In Pantry
- Butlers Pantry
- Microwave
- Dishwasher
- Disposal
Flooring
- Wood
- Concrete
- Tile
Bedrooms and Bathrooms
- 4 Bedrooms
- Maid or Guest Quarters
- Double Vanity
- Soaking Tub
- Bathtub with Shower
- Separate Shower
Home Security
- Security System Owned
- Hurricane or Storm Shutters
Eco-Friendly Details
- Energy-Efficient Thermostat
Outdoor Features
- Deck
- Patio
Schools
- Tom R. Ellisor Elementary School
- Bear Branch Junior High School
- Magnolia High School
Utilities
- Central Heating and Cooling System
- Heating System Uses Gas
- Programmable Thermostat
Listing and Financial Details
- Property Available on 7/15/25
- 12 Month Lease Term
Community Details
Overview
- Wdlnds Vil Sterling Ridge 99 Subdivision
Recreation
- Tennis Courts
- Community Basketball Court
- Park
- Trails
Pet Policy
- Call for details about the types of pets allowed
- Pet Deposit Required
Map
Source: Houston Association of REALTORS®
MLS Number: 30744420
APN: 9699-99-06300
- 227 Bloomhill Place
- 66 Hearthshire Cir
- 210 Black Swan Place
- 30 Black Swan Ct
- 207 N Vershire Cir
- 187 Black Swan Place
- 126 Hearthshire Cir
- 175 N Almondell Way
- 130 S Vershire Cir
- 14 Barker Ridge Ct
- 2 Craven Park Ct
- 26 Quillwood Place
- 10 Barker Ridge Ct
- 154 Black Swan Place
- 3 Ancestry Stone Place
- 111 N Almondell Cir
- 115 Black Swan Place
- 22 S Almondell Way
- 4 Florentino Vine Place
- 70 S Almondell Cir S
- 31 Hearthshire Cir
- 197 Bloomhill Place
- 279 Bloomhill Place
- 295 Bloomhill Place
- 43 Whitekirk Place
- 18 Whitekirk Place
- 3 Fairlee Ct
- 3 Whitekirk Place
- 203 N Vershire Cir
- 66 W Spindle Tree Cir
- 174 Black Swan Place
- 10 Milepost Ct
- 34 Heirloom Garden Place
- 158 Black Swan Place
- 10 Barker Ridge Ct
- 107 W Spindle Tree Cir
- 130 Bloomhill Place
- 39 W Sage Creek Place
- 25 Heirloom Garden Place
- 38 W Sage Creek Place






