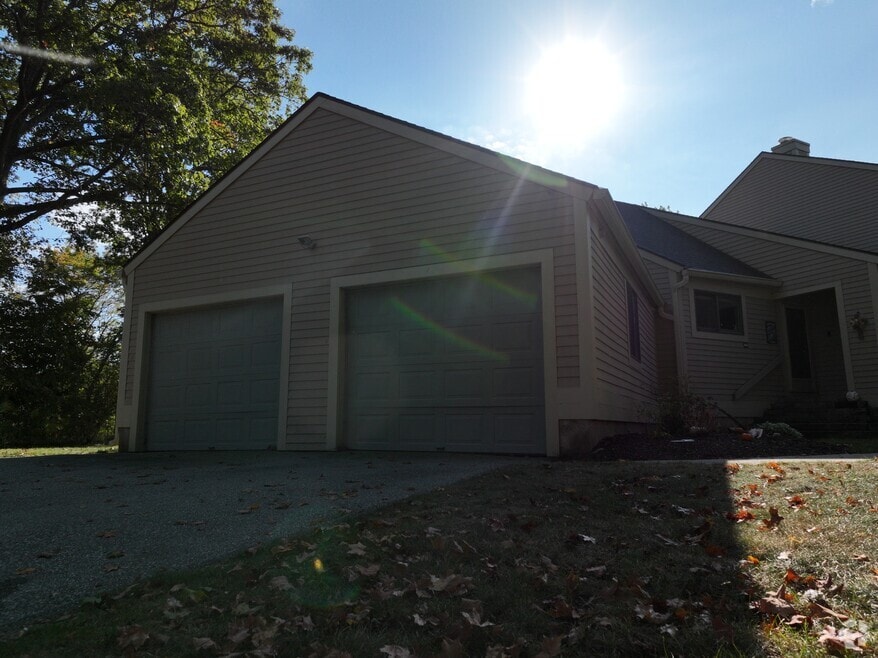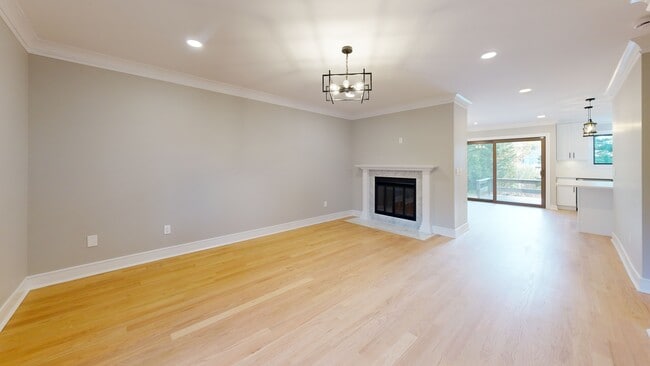
254 Hidden Cove Rd Old Saybrook, CT 06475
Estimated payment $4,226/month
Highlights
- Pool House
- Gated Community
- Attic
- Kathleen E. Goodwin School Rated A-
- Deck
- 1 Fireplace
About This Home
Coastal Charm Meets Modern Comfort at 254 Hidden Cove Rd, Unit #254, Old Saybrook. Step inside to discover a fresh, modern interior featuring brand-new flooring, updated finishes, and a bright, open layout perfect for both relaxing and entertaining. The spacious living room flows seamlessly into the dining area and kitchen, creating a warm and inviting atmosphere. New Kitchen cabinets, Quartz counter tops, Bosch appliances, Hard wood floors throughout, Upstairs, adding one full Bathroom creating on-suite Primary room, also moving the laundry to the second floor. two generously sized bedrooms provide peaceful sanctuaries, while the updated bathrooms offer stylish convenience. Enjoy the best of shoreline living with access to amenities including: A private beach just moments away Community swimming pool for sunny summer days Tennis and pickleball courts for active lifestyles Beautifully maintained grounds in a tranquil, wooded setting Located just minutes from Old Saybrook's charming downtown, you'll love the proximity to boutique shopping, fine dining, and the scenic Connecticut shoreline. Whether you're downsizing, investing, or searching for a vacation home, this turnkey property offers the perfect blend of comfort, leisure, and location.
Listing Agent
Coldwell Banker Realty Brokerage Phone: (203) 747-5743 License #RES.0800861 Listed on: 10/01/2025

Townhouse Details
Home Type
- Townhome
Est. Annual Taxes
- $3,725
Year Built
- Built in 1977
HOA Fees
- $895 Monthly HOA Fees
Home Design
- Frame Construction
- Wood Siding
- Concrete Siding
Interior Spaces
- 1,557 Sq Ft Home
- 1 Fireplace
- Basement Fills Entire Space Under The House
- Walkup Attic
Kitchen
- Microwave
- Dishwasher
- Smart Appliances
Bedrooms and Bathrooms
- 2 Bedrooms
Laundry
- Dryer
- Washer
Home Security
- Smart Lights or Controls
- Smart Locks
- Smart Thermostat
Parking
- 1 Parking Space
- Parking Deck
Pool
- Pool House
- In Ground Pool
Additional Features
- Energy-Efficient Lighting
- Deck
- Flood Zone Lot
- Central Air
Listing and Financial Details
- Assessor Parcel Number 1024854
Community Details
Overview
- Association fees include lake/beach access, grounds maintenance, trash pickup
- 75 Units
- Property managed by White & Katzman
Recreation
- Tennis Courts
- Community Pool
Pet Policy
- Pets Allowed with Restrictions
Security
- Gated Community
3D Interior and Exterior Tours
Floorplans
Map
Home Values in the Area
Average Home Value in this Area
Tax History
| Year | Tax Paid | Tax Assessment Tax Assessment Total Assessment is a certain percentage of the fair market value that is determined by local assessors to be the total taxable value of land and additions on the property. | Land | Improvement |
|---|---|---|---|---|
| 2025 | $3,725 | $240,300 | $0 | $240,300 |
| 2024 | $3,653 | $240,300 | $0 | $240,300 |
| 2023 | $3,432 | $167,800 | $0 | $167,800 |
| 2022 | $3,369 | $167,800 | $0 | $167,800 |
| 2021 | $3,364 | $167,800 | $0 | $167,800 |
| 2020 | $3,364 | $167,800 | $0 | $167,800 |
| 2019 | $3,314 | $167,800 | $0 | $167,800 |
| 2018 | $4,524 | $230,800 | $0 | $230,800 |
| 2017 | $4,538 | $230,800 | $0 | $230,800 |
| 2016 | $4,445 | $230,800 | $0 | $230,800 |
| 2015 | $4,341 | $230,800 | $0 | $230,800 |
| 2014 | $4,270 | $230,800 | $0 | $230,800 |
Property History
| Date | Event | Price | List to Sale | Price per Sq Ft | Prior Sale |
|---|---|---|---|---|---|
| 10/04/2025 10/04/25 | For Sale | $574,900 | +47.4% | $369 / Sq Ft | |
| 07/14/2025 07/14/25 | Pending | -- | -- | -- | |
| 07/11/2025 07/11/25 | Sold | $390,000 | -8.2% | $250 / Sq Ft | View Prior Sale |
| 06/12/2025 06/12/25 | Price Changed | $425,000 | -5.6% | $273 / Sq Ft | |
| 05/17/2025 05/17/25 | Price Changed | $450,000 | -5.3% | $289 / Sq Ft | |
| 05/06/2025 05/06/25 | Price Changed | $475,000 | -4.8% | $305 / Sq Ft | |
| 04/25/2025 04/25/25 | Price Changed | $499,000 | -5.0% | $320 / Sq Ft | |
| 04/08/2025 04/08/25 | For Sale | $525,000 | -- | $337 / Sq Ft |
Purchase History
| Date | Type | Sale Price | Title Company |
|---|---|---|---|
| Warranty Deed | $390,000 | -- | |
| Warranty Deed | $159,000 | -- | |
| Warranty Deed | $159,000 | -- | |
| Executors Deed | $134,000 | -- | |
| Executors Deed | $134,000 | -- |
Mortgage History
| Date | Status | Loan Amount | Loan Type |
|---|---|---|---|
| Previous Owner | $98,981 | No Value Available | |
| Previous Owner | $100,000 | Purchase Money Mortgage | |
| Previous Owner | $120,600 | Purchase Money Mortgage |
About the Listing Agent

I'm an expert real estate agent with Coldwell Banker Res Brokerage in Madison, CT and the nearby area, providing home-buyers and sellers with professional, responsive and attentive real estate services. Want an agent who'll really listen to what you want in a home? Need an agent who knows how to effectively market your home so it sells? Give me a call! I'm eager to help and would love to talk to you.
Bob's Other Listings
Source: SmartMLS
MLS Number: 24130577
APN: OSAY-000017-000022-K000067
- 118 Sandy Point Rd
- 14 Denmore Ln
- 8 Cook Terrace
- 15 Stone Hedge Rd
- 122 Old Post Rd
- 60 Ingham Hill Rd
- 21 Farview Ave
- 29 Salt Island Rd
- 41 Trolley Rd
- 166 Fiske Ln
- 41 Briarwood Dr
- 33 Briarwood Dr
- 18 Quarry St
- 0 Merritt Ln
- 24 Seabreeze Rd
- 821 Essex Rd
- 1333A Boston Post Rd
- 0 Town Beach Rd
- 1 Beamon Meadow Place
- 912 Boston Post Rd
- 7 Saye St
- 22 Denmore Ln
- 151 Chapman Beach Rd
- 94 Waldron Dr
- 162 Old Kelsey Point Rd
- 8 Belaire Manor
- 10 Dorothy Rd
- 9 Red Bird Trail
- 138 School House Rd
- 1525 Boston Post Rd Unit Caretaker's cottage
- 58 Economy Dr Unit 1
- 1306 Boston Post Rd
- 34 Worthington Dr
- 5 Beaver Dam Trail
- 41 S Main St
- 41 Town Beach Rd
- 109 Lynde St Unit 4
- 99 Lynde St
- 25 W Shore Dr
- 29 W Shore Dr





