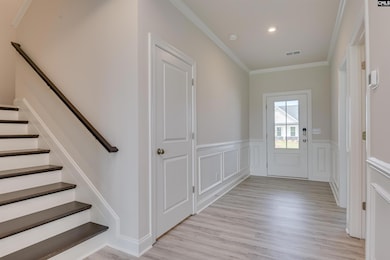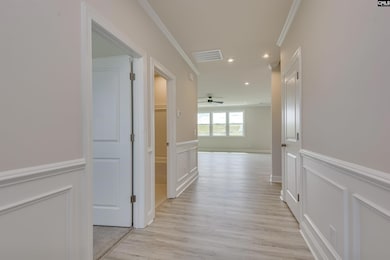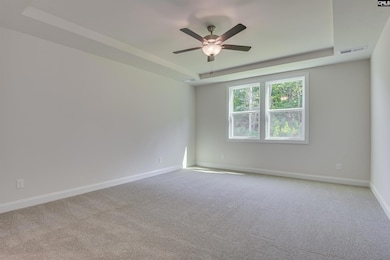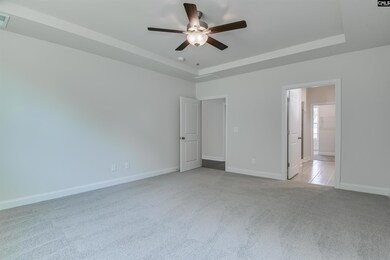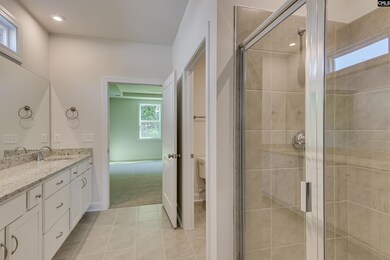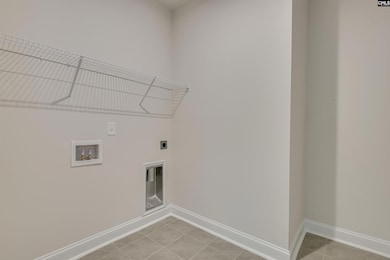254 Judiths Path West Columbia, SC 29170
Estimated payment $2,357/month
Highlights
- Craftsman Architecture
- Loft
- Home Office
- Main Floor Bedroom
- Quartz Countertops
- Covered Patio or Porch
About This Home
Welcome to The Orchard—a stunning 3366 sq.ft. builder’s home in the sought-after Cottages of Roof's Pond community. This thoughtfully designed 5-bedroom, 4.5-bath residence offers spacious living with elevated style and comfort. Step inside to find a dedicated office with built-in desk and a guest suite on the main level. Upstairs features four bedrooms including a luxurious primary suite with private ensuite, a second bedroom with its own ensuite, and two additional bedrooms sharing a dual-sink bath. A versatile loft adds extra space for play or relaxation. The heart of the home is a large kitchen with center island, seamlessly connected to the dining and family room—perfect for entertaining. Enjoy cozy evenings by the fireplace accented with shiplap and a floating mantle. Outdoor living shines with a covered porch and an adjacent open patio ideal for grilling. The nearly 1⁄2-acre yard offers space to roam, garden, or gather. Located just 2 miles from CAE Airport, with easy highway access, and only 16 minutes to both downtown Lexington and Columbia—this home blends tranquility with convenience. Don’t miss your chance to own The Orchard just in time for the holidyas—where space, style, and location come together beautifully. Call Neighborhood Sales Manager for details on home selections and completion timeframe. Ask about closing cost assistance and 4.99 interest rate buy down with preferred lender. Disclaimer: CMLS has not reviewed and, therefore, does not endorse vendors who may appear in listings.
Home Details
Home Type
- Single Family
Year Built
- Built in 2025
Lot Details
- 0.46 Acre Lot
HOA Fees
- $29 Monthly HOA Fees
Parking
- 2 Car Garage
- Garage Door Opener
Home Design
- Craftsman Architecture
- Slab Foundation
- HardiePlank Siding
- Stone Exterior Construction
Interior Spaces
- 3,366 Sq Ft Home
- 2-Story Property
- Tray Ceiling
- Ceiling Fan
- Recessed Lighting
- Self Contained Fireplace Unit Or Insert
- Electric Fireplace
- Double Pane Windows
- Living Room with Fireplace
- Dining Area
- Home Office
- Loft
- Laundry on upper level
Kitchen
- Eat-In Kitchen
- Gas Cooktop
- Built-In Microwave
- Dishwasher
- Kitchen Island
- Quartz Countertops
- Tiled Backsplash
- Wood Stained Kitchen Cabinets
- Disposal
Flooring
- Carpet
- Laminate
- Tile
Bedrooms and Bathrooms
- 5 Bedrooms
- Main Floor Bedroom
- Walk-In Closet
- Dual Vanity Sinks in Primary Bathroom
- Garden Bath
- Separate Shower
Outdoor Features
- Covered Patio or Porch
- Rain Gutters
Schools
- Springdale Elementary School
- Fulmer Middle School
- Airport High School
Utilities
- Forced Air Zoned Heating and Cooling System
- Mini Split Heat Pump
- Heating System Uses Gas
- Tankless Water Heater
Community Details
- Association fees include common area maintenance
- Mjs HOA, Phone Number (803) 743-0600
- Cottages At Roofs Pond Subdivision
Listing and Financial Details
- Builder Warranty
- Assessor Parcel Number 131
Map
Home Values in the Area
Average Home Value in this Area
Property History
| Date | Event | Price | List to Sale | Price per Sq Ft | Prior Sale |
|---|---|---|---|---|---|
| 09/26/2025 09/26/25 | Sold | $378,390 | 0.0% | $112 / Sq Ft | View Prior Sale |
| 09/23/2025 09/23/25 | Off Market | $378,390 | -- | -- | |
| 09/23/2025 09/23/25 | For Sale | $378,390 | -- | $112 / Sq Ft |
Source: Consolidated MLS (Columbia MLS)
MLS Number: 619062
- 275 Judiths Path
- 274 Judiths Path
- 269 Judiths Path
- 267 Judiths Path
- 268 Judiths Path
- 256 Judiths Path
- 272 Judiths Path
- 636 Honeydew Dr
- The Hollins Plan at Cottages at Roofs Pond
- The Orchard Plan at Cottages at Roofs Pond
- 909 Camelot Dr
- 646 Honeydew Dr
- 642 Honeydew Dr
- 632 Honeydew Dr
- 624 Honeydew Dr
- 3318 Hollydale Dr
- 270 Judiths Path
- 266 Judiths Path
- 257 Judiths Path
- 246 Judiths Path

