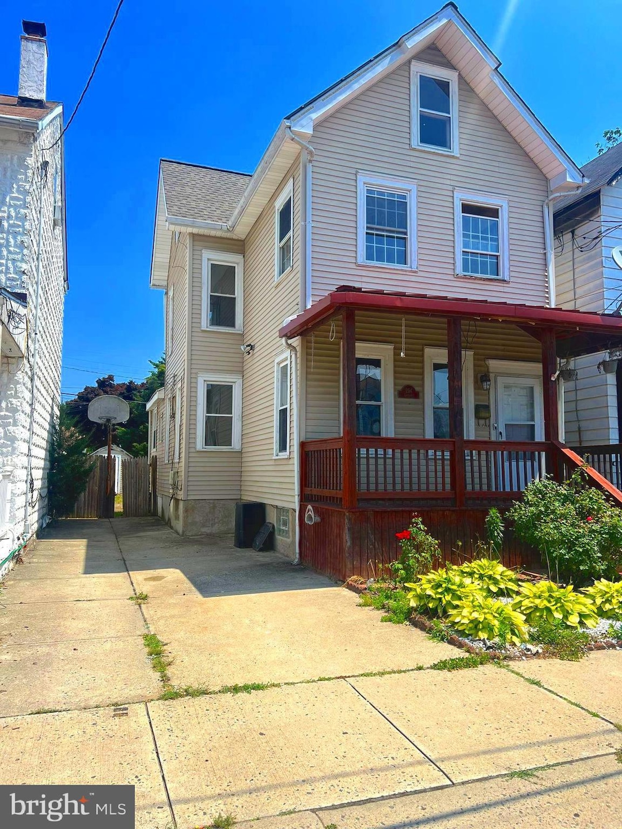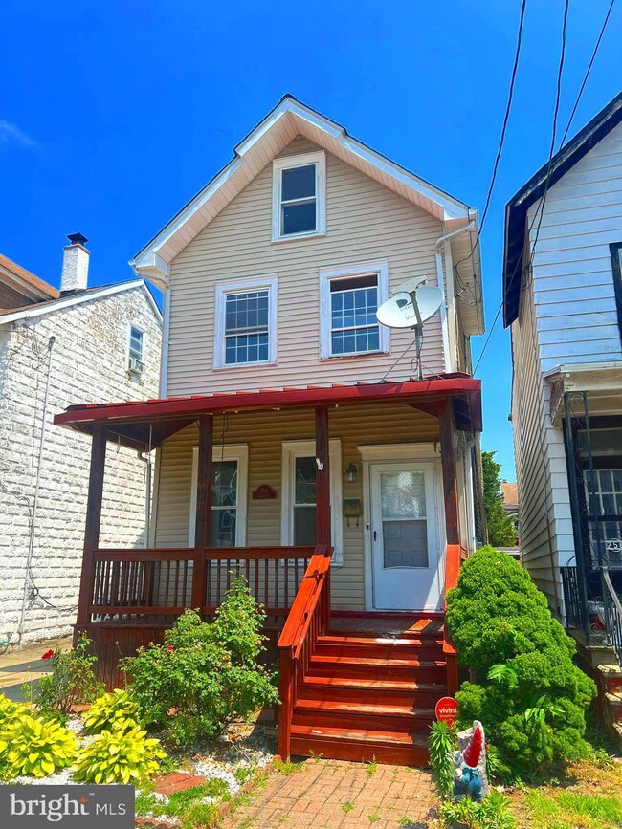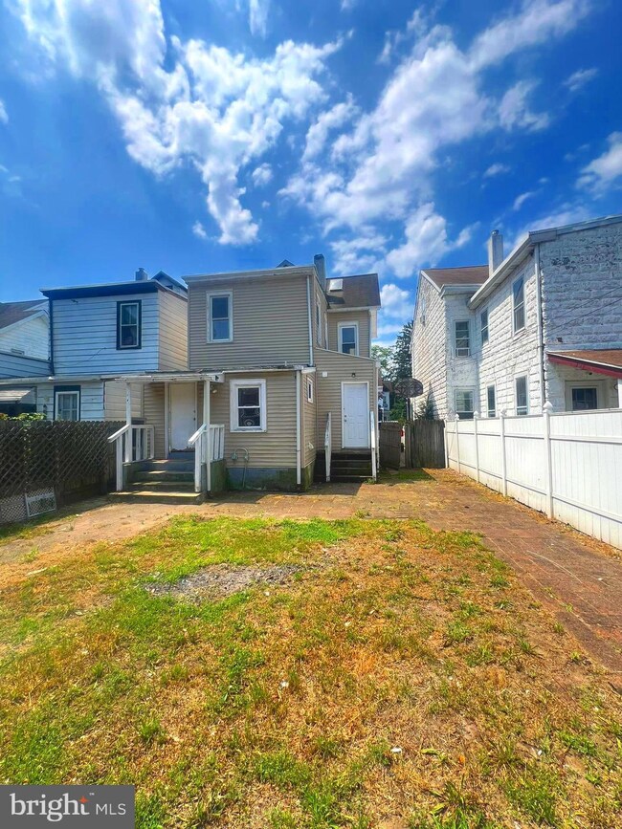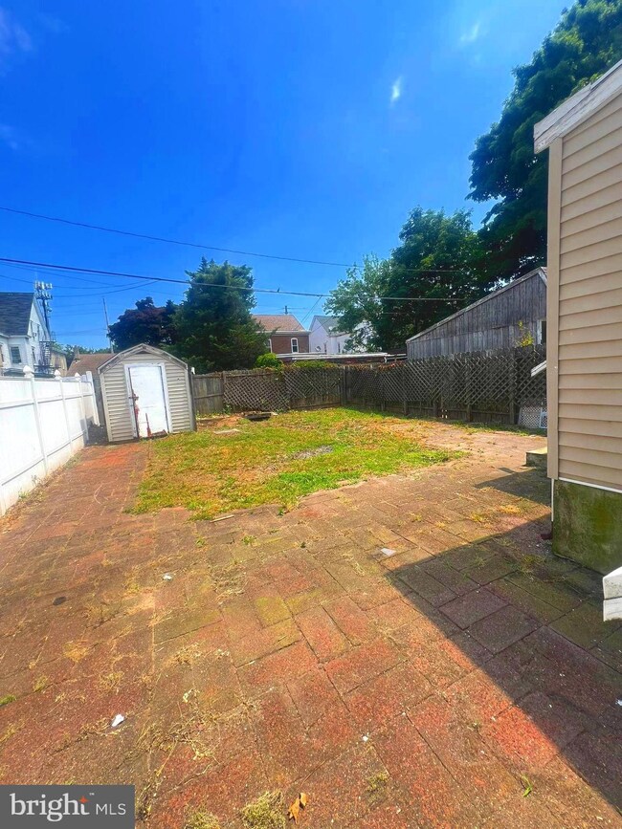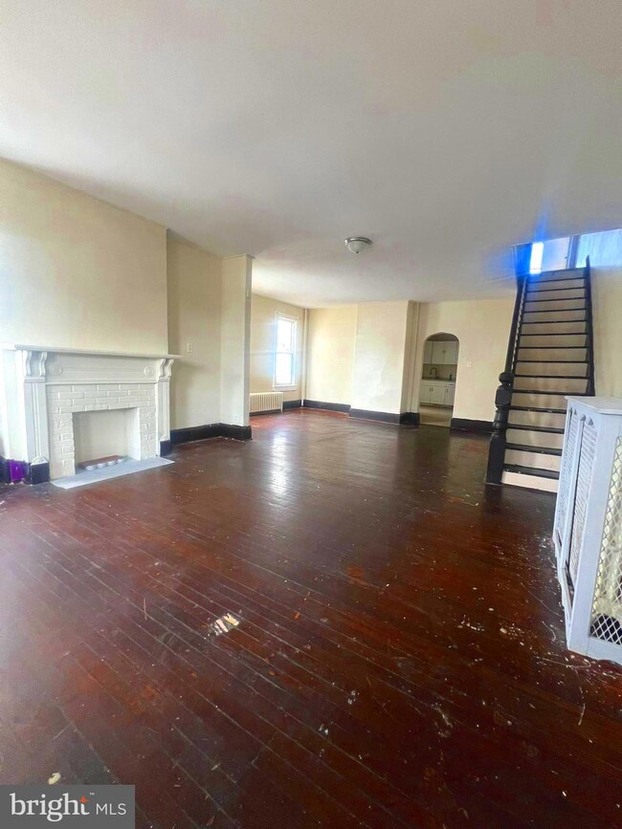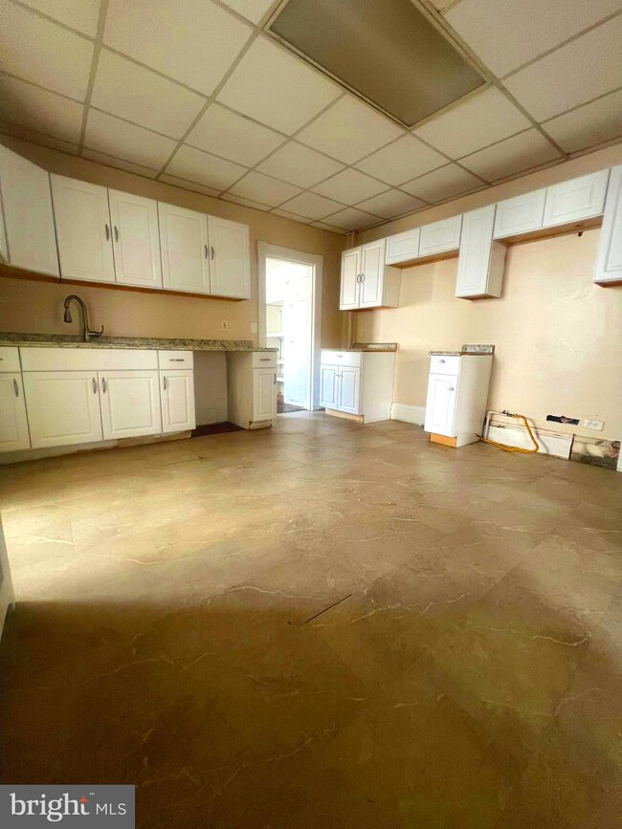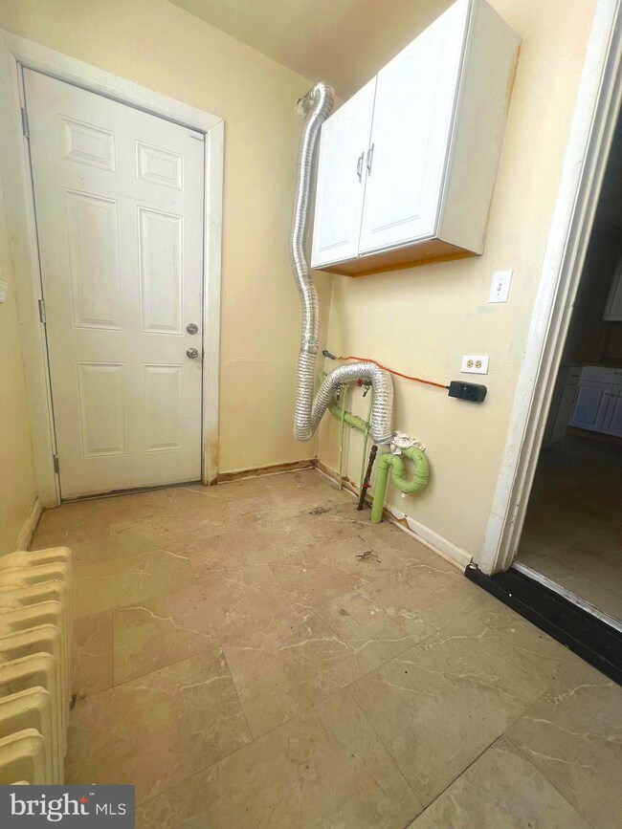
254 Lafayette Ave Trenton, NJ 08610
Franklin Park Neighborhood
4
Beds
2
Baths
1,761
Sq Ft
3,101
Sq Ft Lot
Highlights
- Colonial Architecture
- Bonus Room
- Living Room
- Wood Flooring
- No HOA
- En-Suite Primary Bedroom
About This Home
As of August 2024Welcome to 254 Lafayette St offering a great opportunity for renovation and customization. Large house 3 bedrooms and 1.5 bath. Needs TLC. Sale is AS IS Condition. Buyer is responsible of all the City Inspections.
Driveway is part of home.
Home Details
Home Type
- Single Family
Est. Annual Taxes
- $5,152
Year Built
- Built in 1928
Lot Details
- 3,101 Sq Ft Lot
- Lot Dimensions are 31.00 x 100.00
Home Design
- Colonial Architecture
- Permanent Foundation
- Frame Construction
- Pitched Roof
- Shingle Roof
Interior Spaces
- 1,761 Sq Ft Home
- Property has 3 Levels
- Living Room
- Dining Room
- Bonus Room
- Wood Flooring
- Unfinished Basement
Bedrooms and Bathrooms
- 4 Bedrooms
- En-Suite Primary Bedroom
Parking
- Driveway
- Off-Street Parking
Utilities
- Cooling System Mounted In Outer Wall Opening
- Radiator
- Natural Gas Water Heater
Community Details
- No Home Owners Association
- Broad Street Park Subdivision
Listing and Financial Details
- Tax Lot 00018
- Assessor Parcel Number 03-02299-00018
Ownership History
Date
Name
Owned For
Owner Type
Purchase Details
Listed on
Jun 17, 2024
Closed on
Aug 1, 2024
Sold by
Avalon Holdings Llc
Bought by
1410 Sb Llc
Seller's Agent
Alex Isakov
Realty Mark Central, LLC
Buyer's Agent
Alex Isakov
Realty Mark Central, LLC
List Price
$279,888
Sold Price
$290,000
Premium/Discount to List
$10,112
3.61%
Views
62
Current Estimated Value
Home Financials for this Owner
Home Financials are based on the most recent Mortgage that was taken out on this home.
Estimated Appreciation
$27,270
Avg. Annual Appreciation
8.51%
Original Mortgage
$5,000,000
Outstanding Balance
$4,944,282
Interest Rate
6.95%
Mortgage Type
New Conventional
Estimated Equity
-$4,627,012
Purchase Details
Closed on
Mar 4, 2024
Sold by
Kemler John A
Bought by
Avalon Holdings
Purchase Details
Listed on
May 18, 2020
Closed on
Oct 9, 2020
Sold by
Le Nam and Le Trisha D
Bought by
Delacruz Perez Lilliam Carrion
Seller's Agent
Sabrina Chell
RE/MAX Tri County
Buyer's Agent
Yehju Chen
Weichert Realtors - Princeton
List Price
$168,500
Sold Price
$168,500
Home Financials for this Owner
Home Financials are based on the most recent Mortgage that was taken out on this home.
Avg. Annual Appreciation
13.73%
Original Mortgage
$165,447
Interest Rate
2.9%
Mortgage Type
FHA
Purchase Details
Closed on
Apr 23, 2019
Sold by
Le Nam
Bought by
Le Nam and Le Trisha D
Purchase Details
Closed on
Aug 23, 2005
Sold by
Invictus Resources Llc
Bought by
Le Nam
Home Financials for this Owner
Home Financials are based on the most recent Mortgage that was taken out on this home.
Original Mortgage
$116,000
Interest Rate
5.84%
Mortgage Type
Purchase Money Mortgage
Purchase Details
Closed on
Apr 9, 1998
Sold by
Pagan Jesus M
Bought by
Pagan Jesus M and Pagan Vera
Home Financials for this Owner
Home Financials are based on the most recent Mortgage that was taken out on this home.
Interest Rate
7.15%
Similar Homes in Trenton, NJ
Create a Home Valuation Report for This Property
The Home Valuation Report is an in-depth analysis detailing your home's value as well as a comparison with similar homes in the area
Home Values in the Area
Average Home Value in this Area
Purchase History
| Date | Type | Sale Price | Title Company |
|---|---|---|---|
| Deed | $290,000 | Dekel Abstract | |
| Sheriffs Deed | $225,000 | Chicago Title | |
| Deed | $168,500 | E Title Solutions | |
| Interfamily Deed Transfer | -- | None Available | |
| Deed | $145,000 | -- | |
| Quit Claim Deed | -- | -- | |
| Deed | -- | -- |
Source: Public Records
Mortgage History
| Date | Status | Loan Amount | Loan Type |
|---|---|---|---|
| Open | $5,000,000 | New Conventional | |
| Previous Owner | $165,447 | FHA | |
| Previous Owner | $116,000 | Purchase Money Mortgage | |
| Previous Owner | -- | No Value Available |
Source: Public Records
Property History
| Date | Event | Price | Change | Sq Ft Price |
|---|---|---|---|---|
| 08/02/2024 08/02/24 | Sold | $290,000 | +3.6% | $165 / Sq Ft |
| 06/17/2024 06/17/24 | For Sale | $279,888 | +66.1% | $159 / Sq Ft |
| 10/09/2020 10/09/20 | Sold | $168,500 | 0.0% | $96 / Sq Ft |
| 07/05/2020 07/05/20 | Pending | -- | -- | -- |
| 05/18/2020 05/18/20 | For Sale | $168,500 | -- | $96 / Sq Ft |
Source: Bright MLS
Tax History Compared to Growth
Tax History
| Year | Tax Paid | Tax Assessment Tax Assessment Total Assessment is a certain percentage of the fair market value that is determined by local assessors to be the total taxable value of land and additions on the property. | Land | Improvement |
|---|---|---|---|---|
| 2025 | $5,497 | $156,000 | $28,900 | $127,100 |
| 2024 | $5,153 | $156,000 | $28,900 | $127,100 |
| 2023 | $5,153 | $156,000 | $28,900 | $127,100 |
| 2022 | $5,072 | $156,000 | $28,900 | $127,100 |
| 2021 | $6,276 | $156,000 | $28,900 | $127,100 |
| 2020 | $5,714 | $156,000 | $28,900 | $127,100 |
| 2019 | $5,546 | $156,000 | $28,900 | $127,100 |
| 2018 | $5,472 | $156,000 | $28,900 | $127,100 |
| 2017 | $5,229 | $156,000 | $28,900 | $127,100 |
| 2016 | $4,151 | $153,500 | $26,400 | $127,100 |
| 2015 | $4,495 | $86,300 | $27,500 | $58,800 |
| 2014 | $4,437 | $86,300 | $27,500 | $58,800 |
Source: Public Records
Agents Affiliated with this Home
-
Alex Isakov
A
Seller's Agent in 2024
Alex Isakov
Realty Mark Central, LLC
(917) 400-9700
2 in this area
32 Total Sales
-
Sabrina Chell

Seller's Agent in 2020
Sabrina Chell
RE/MAX
(609) 915-7920
4 in this area
83 Total Sales
-
Yehju Chen

Buyer's Agent in 2020
Yehju Chen
Weichert Corporate
(609) 721-3754
1 in this area
19 Total Sales
Map
Source: Bright MLS
MLS Number: NJME2044912
APN: 03-02299-0000-00018
Nearby Homes
- 1961 S Broad St
- 1857 S Broad St
- 2070 S Broad St
- 2417 S Clinton Ave
- 218 Sewell Ave
- 1604 Genesee St
- 316 W Park Ave
- 525 Lafayette Ave
- 238 Grand Ave
- 314 Joseph St
- 27 Westcott Ave
- 429 Wilfred Ave
- 323 Wilfred Ave
- 2025 S Clinton Ave
- 235 Wilfred Ave
- 2325 S Broad St
- 12 Bow Hill Ave
- 408 Berg Ave
- 19 Parkinson Ave
- 40 Reed Ave
