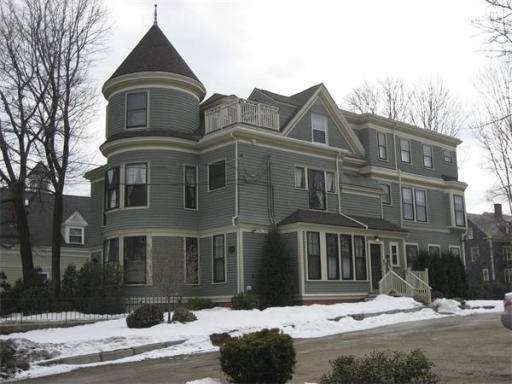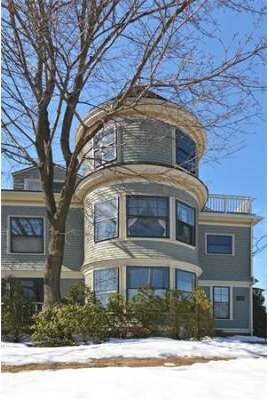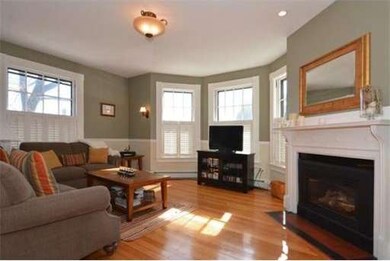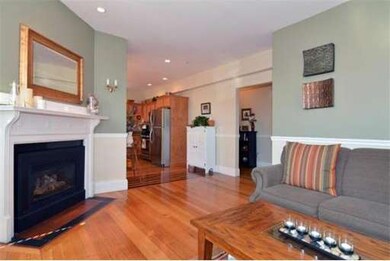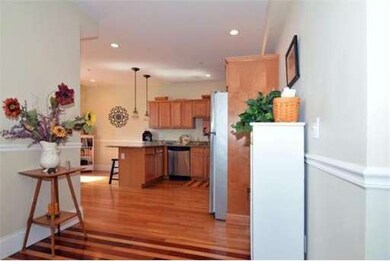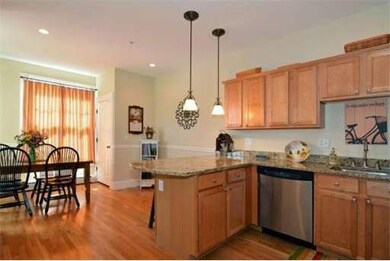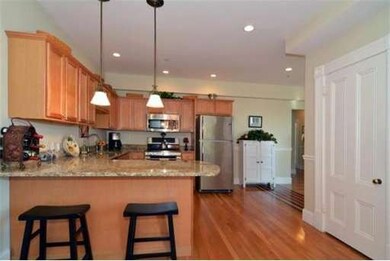
254 Lafayette St Unit 2F Salem, MA 01970
South Salem NeighborhoodHighlights
- Medical Services
- Property is near public transit
- Community Pool
- Waterfront
- Wood Flooring
- Tennis Courts
About This Home
As of May 2023Magnificent 2 bedroom Victorian with one bedroom in a turret! This sunny designer unit features an open floor plan, high ceilings, hardwood floors, gas fireplace, large granite/stainless kitchen, period windows (one stained glass!), in-unit laundry, gas heat and range, basement storage, shared yard and deeded parking for 2 cars. Convenient to Salem State University, commuter rail and ferry, beaches, walking/biking paths, parks, restaurants, shops, museums, North Shore Medical Center, and everything else that Salem has to offer! Pet friendly. Open house on SATURDAY, April 19, 11:30-1:00
Last Agent to Sell the Property
Coldwell Banker Realty - Lynnfield Listed on: 03/10/2014

Property Details
Home Type
- Condominium
Est. Annual Taxes
- $3,913
Year Built
- Built in 1880
Lot Details
- Waterfront
- Two or More Common Walls
HOA Fees
- $238 Monthly HOA Fees
Home Design
- Garden Home
- Frame Construction
- Shingle Roof
- Rubber Roof
Interior Spaces
- 1,241 Sq Ft Home
- 1-Story Property
- Bay Window
- Living Room with Fireplace
- Intercom
Kitchen
- Range
- Microwave
- Dishwasher
- Disposal
Flooring
- Wood
- Ceramic Tile
Bedrooms and Bathrooms
- 2 Bedrooms
- Primary bedroom located on second floor
- 1 Full Bathroom
- Bathtub
Laundry
- Laundry on upper level
- Dryer
- Washer
Parking
- 2 Car Parking Spaces
- Off-Street Parking
- Deeded Parking
Location
- Property is near public transit
- Property is near schools
Utilities
- No Cooling
- 1 Heating Zone
- Heating System Uses Natural Gas
- Baseboard Heating
- 100 Amp Service
- Natural Gas Connected
- Electric Water Heater
Listing and Financial Details
- Assessor Parcel Number 4701403
Community Details
Overview
- Association fees include water, sewer, insurance, maintenance structure, ground maintenance, snow removal
- 6 Units
- Renaissance Condominium Community
Amenities
- Medical Services
- Common Area
- Shops
- Community Storage Space
Recreation
- Tennis Courts
- Community Pool
- Park
- Jogging Path
- Bike Trail
Pet Policy
- Breed Restrictions
Ownership History
Purchase Details
Home Financials for this Owner
Home Financials are based on the most recent Mortgage that was taken out on this home.Purchase Details
Purchase Details
Home Financials for this Owner
Home Financials are based on the most recent Mortgage that was taken out on this home.Purchase Details
Home Financials for this Owner
Home Financials are based on the most recent Mortgage that was taken out on this home.Purchase Details
Home Financials for this Owner
Home Financials are based on the most recent Mortgage that was taken out on this home.Similar Homes in Salem, MA
Home Values in the Area
Average Home Value in this Area
Purchase History
| Date | Type | Sale Price | Title Company |
|---|---|---|---|
| Condominium Deed | $470,000 | None Available | |
| Deed | -- | -- | |
| Deed | $270,000 | -- | |
| Deed | $253,000 | -- | |
| Deed | $257,000 | -- |
Mortgage History
| Date | Status | Loan Amount | Loan Type |
|---|---|---|---|
| Open | $446,500 | Purchase Money Mortgage | |
| Previous Owner | $348,000 | Purchase Money Mortgage | |
| Previous Owner | $330,000 | New Conventional | |
| Previous Owner | $212,250 | Unknown | |
| Previous Owner | $243,000 | New Conventional | |
| Previous Owner | $202,000 | New Conventional | |
| Previous Owner | $205,600 | Purchase Money Mortgage |
Property History
| Date | Event | Price | Change | Sq Ft Price |
|---|---|---|---|---|
| 05/08/2023 05/08/23 | Sold | $470,000 | +2.2% | $379 / Sq Ft |
| 03/19/2023 03/19/23 | Pending | -- | -- | -- |
| 03/15/2023 03/15/23 | For Sale | $460,000 | +5.7% | $371 / Sq Ft |
| 06/01/2022 06/01/22 | Sold | $435,000 | +9.0% | $351 / Sq Ft |
| 04/26/2022 04/26/22 | Pending | -- | -- | -- |
| 04/21/2022 04/21/22 | For Sale | $399,000 | 0.0% | $322 / Sq Ft |
| 06/04/2021 06/04/21 | Rented | $2,500 | 0.0% | -- |
| 06/01/2021 06/01/21 | Under Contract | -- | -- | -- |
| 05/23/2021 05/23/21 | For Rent | $2,500 | 0.0% | -- |
| 11/23/2020 11/23/20 | Sold | $370,000 | 0.0% | $298 / Sq Ft |
| 10/05/2020 10/05/20 | Pending | -- | -- | -- |
| 10/01/2020 10/01/20 | Price Changed | $369,900 | 0.0% | $298 / Sq Ft |
| 09/16/2020 09/16/20 | For Sale | $370,000 | +37.0% | $298 / Sq Ft |
| 06/20/2014 06/20/14 | Sold | $270,000 | 0.0% | $218 / Sq Ft |
| 05/31/2014 05/31/14 | Pending | -- | -- | -- |
| 05/13/2014 05/13/14 | Off Market | $270,000 | -- | -- |
| 04/10/2014 04/10/14 | For Sale | $279,900 | +3.7% | $226 / Sq Ft |
| 03/25/2014 03/25/14 | Off Market | $270,000 | -- | -- |
| 03/19/2014 03/19/14 | Price Changed | $279,900 | -1.8% | $226 / Sq Ft |
| 03/10/2014 03/10/14 | For Sale | $284,900 | +12.6% | $230 / Sq Ft |
| 05/04/2012 05/04/12 | Sold | $253,000 | -2.7% | $204 / Sq Ft |
| 04/05/2012 04/05/12 | Pending | -- | -- | -- |
| 03/21/2012 03/21/12 | Price Changed | $259,950 | -1.9% | $209 / Sq Ft |
| 02/23/2012 02/23/12 | Price Changed | $264,900 | -1.9% | $213 / Sq Ft |
| 12/29/2011 12/29/11 | For Sale | $269,900 | -- | $217 / Sq Ft |
Tax History Compared to Growth
Tax History
| Year | Tax Paid | Tax Assessment Tax Assessment Total Assessment is a certain percentage of the fair market value that is determined by local assessors to be the total taxable value of land and additions on the property. | Land | Improvement |
|---|---|---|---|---|
| 2025 | $5,115 | $451,100 | $0 | $451,100 |
| 2024 | $5,073 | $436,600 | $0 | $436,600 |
| 2023 | $4,943 | $395,100 | $0 | $395,100 |
| 2022 | $4,753 | $358,700 | $0 | $358,700 |
| 2021 | $4,847 | $351,200 | $0 | $351,200 |
| 2020 | $4,745 | $328,400 | $0 | $328,400 |
| 2019 | $4,648 | $307,800 | $0 | $307,800 |
| 2018 | $4,217 | $274,200 | $0 | $274,200 |
| 2017 | $4,239 | $267,300 | $0 | $267,300 |
| 2016 | $3,997 | $255,100 | $0 | $255,100 |
| 2015 | $4,086 | $249,000 | $0 | $249,000 |
Agents Affiliated with this Home
-

Seller's Agent in 2023
Krissy Ventura
RE/MAX
(978) 808-4399
1 in this area
69 Total Sales
-

Buyer's Agent in 2023
Michelle Mineo
Coldwell Banker Realty - Beverly
(978) 471-9178
1 in this area
66 Total Sales
-
K
Seller's Agent in 2022
Kristen Barsanti
Chinatti Realty Group, Inc.
(617) 686-3463
3 in this area
46 Total Sales
-

Buyer's Agent in 2022
Brian Reardon
Five Mark Realty Group LLC
(978) 750-6275
2 in this area
13 Total Sales
-

Seller's Agent in 2021
David Cody
Orchard Park Realty
(617) 862-2040
15 Total Sales
-

Buyer's Agent in 2021
Janice Kostopoulos
Coldwell Banker Realty - Marblehead
(617) 365-6316
2 in this area
25 Total Sales
Map
Source: MLS Property Information Network (MLS PIN)
MLS Number: 71642732
APN: SALE-000033-000000-000341-000803-000803
- 256 Lafayette St Unit 3
- 12 Summit Ave Unit 1
- 275 Lafayette St
- 232 Lafayette St
- 35 Ocean Ave Unit 3
- 6R Hazel Terrace Unit 6
- 2A Hazel St Unit 3
- 71 Ocean Ave Unit 3
- 20 Willow Ave Unit 1
- 27 Ocean Ave Unit 1
- 9 Hancock St
- 13 Ocean Terrace
- 14 Forest Ave
- 16 Glover St Unit 3
- 24 Cabot St Unit 1
- 327 Lafayette St Unit 2
- 29 West Ave
- 163 Ocean Ave W Unit W
- 88 Congress St Unit 6
- 209 Jefferson Ave
