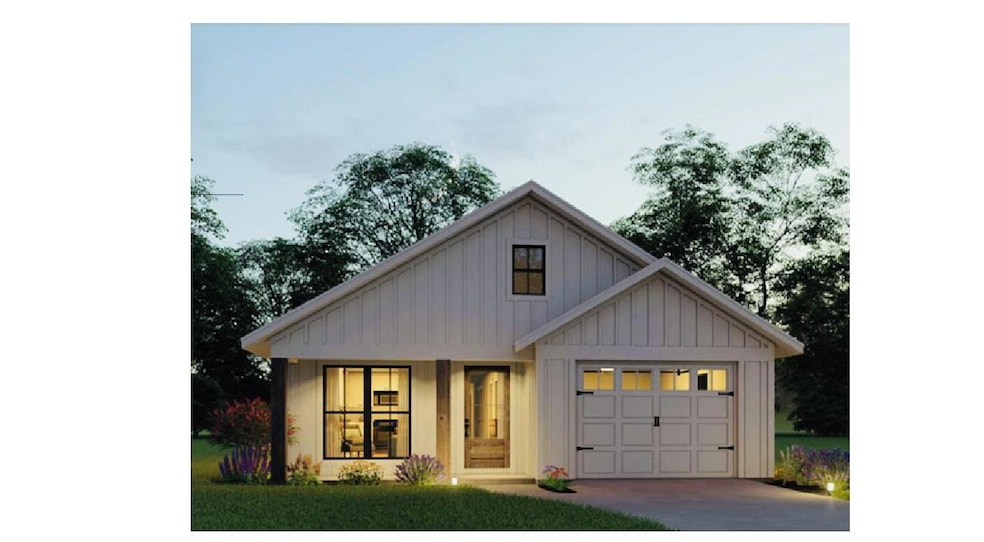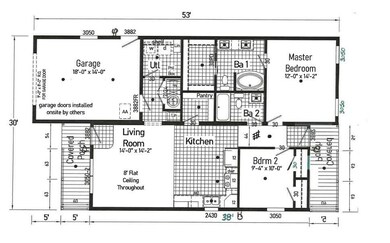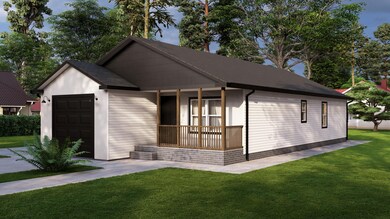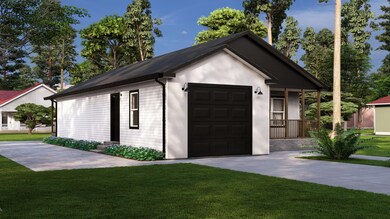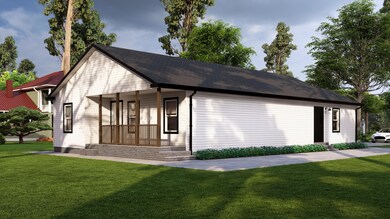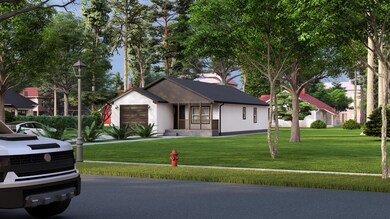254 Meeking St Muskegon, MI 49442
Marquette NeighborhoodEstimated payment $1,399/month
Highlights
- New Construction
- Cul-De-Sac
- Laundry Room
- Hilly Lot
- Porch
- Kitchen Island
About This Home
GreenRabbit Home Builders is honored to present to you our HarborLight Ranch. This 2 bedroom 2 Full bath home wants to welcome you HOME. Boasting 1228 total finished living area this home has it all! Beautiful open floorplan, main floor primary bedroom with oversized closet, with main floor washer/dryer, large open kitchen which boast large walk-in pantry.
The lower level is ready to be finished awaiting an additional bathroom & bedroom; which with all items complete 3 bedrooms/ 3 full baths would be the result. More new homes available! We have multiple lots and multiple floorplans available; we will build you a new home on any of our lots! Ask about special financing options as well as our discounted property tax program!
Home Details
Home Type
- Single Family
Est. Annual Taxes
- $19
Year Built
- New Construction
Lot Details
- 0.36 Acre Lot
- Lot Dimensions are 82.21 x 134.58
- Cul-De-Sac
- Lot Has A Rolling Slope
- Hilly Lot
Home Design
- Proposed Property
- Vinyl Siding
Interior Spaces
- 1,228 Sq Ft Home
- 1-Story Property
Kitchen
- Range
- Dishwasher
- Kitchen Island
Bedrooms and Bathrooms
- 2 Main Level Bedrooms
- 2 Full Bathrooms
Laundry
- Laundry Room
- Laundry on main level
- Washer and Gas Dryer Hookup
Basement
- Walk-Out Basement
- Basement Fills Entire Space Under The House
Parking
- Garage
- Front Facing Garage
- Garage Door Opener
Outdoor Features
- Porch
Utilities
- Forced Air Heating and Cooling System
- Heating System Uses Natural Gas
- Natural Gas Water Heater
Community Details
- Built by GreenRabbit Home Builders
- Property is near a ravine
Map
Home Values in the Area
Average Home Value in this Area
Tax History
| Year | Tax Paid | Tax Assessment Tax Assessment Total Assessment is a certain percentage of the fair market value that is determined by local assessors to be the total taxable value of land and additions on the property. | Land | Improvement |
|---|---|---|---|---|
| 2025 | $19 | $0 | $0 | $0 |
| 2024 | $19 | $0 | $0 | $0 |
| 2023 | $19 | $0 | $0 | $0 |
| 2022 | $19 | $0 | $0 | $0 |
| 2021 | $19 | $0 | $0 | $0 |
| 2020 | $19 | $0 | $0 | $0 |
| 2019 | $21 | $0 | $0 | $0 |
| 2018 | $19 | $0 | $0 | $0 |
| 2017 | $19 | $0 | $0 | $0 |
| 2016 | -- | $0 | $0 | $0 |
| 2015 | -- | $0 | $0 | $0 |
| 2014 | -- | $0 | $0 | $0 |
| 2013 | -- | $0 | $0 | $0 |
Property History
| Date | Event | Price | List to Sale | Price per Sq Ft |
|---|---|---|---|---|
| 05/15/2025 05/15/25 | Pending | -- | -- | -- |
| 04/16/2025 04/16/25 | For Sale | $264,500 | -- | $215 / Sq Ft |
Purchase History
| Date | Type | Sale Price | Title Company |
|---|---|---|---|
| Quit Claim Deed | $5,250 | None Listed On Document |
Source: MichRIC
MLS Number: 25015646
APN: 24-613-000-0681-00
- 1067 Ducey Ave
- 1257 Leonard Ave
- 1003 Ducey Ave
- 748 Marquette Ave
- 716 Leonard Ave
- 1338 Albert Ave
- 561 Mary St
- 1449 Leonard Ave
- 1439 Ducey Ave
- 608 Jackson Ave
- 460 Langley St
- 1450 Wesley Ave
- 601 Jackson Ave
- 539 Alva St
- 1212 Wesley Ave
- 436 Charles St
- 410 Adams Ave
- 1025 Amity Ave
- 1083 Amity Ave
- 694 Orchard Ave
