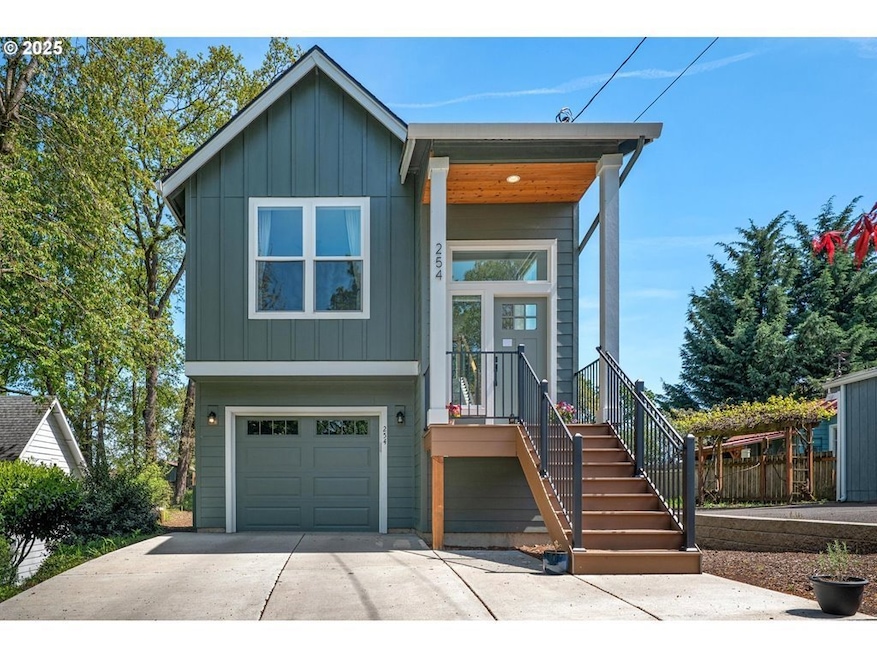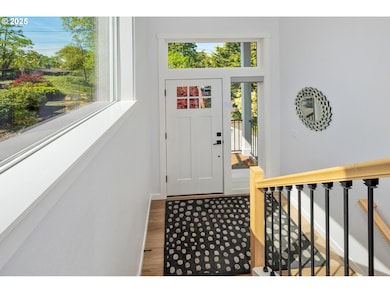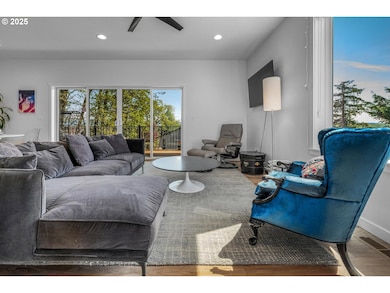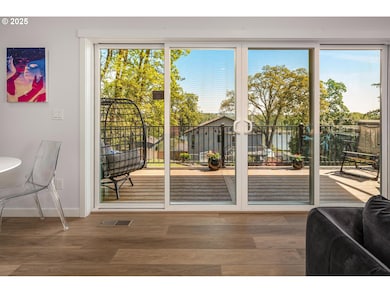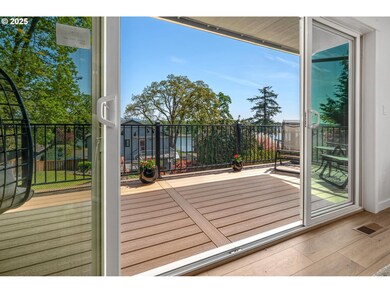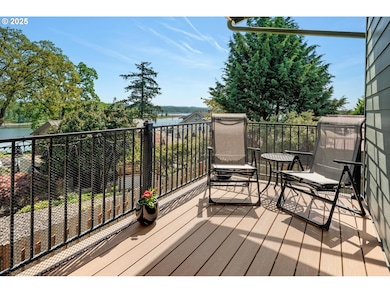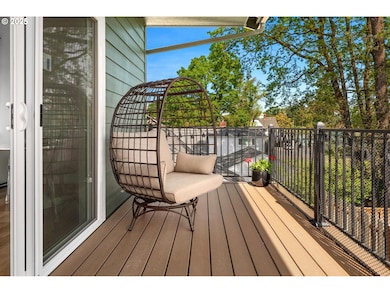
$299,900 Pending
- 2 Beds
- 1 Bath
- 748 Sq Ft
- 9506 NE Gertz Cir
- Portland, OR
Charming Bungalow with carport, fenced yard, detached extra living space in a nice Portland neighborhood. This home backs to the community greenspace, offering a picturesque setting for gardening, recreation, and neighborhood gatherings. Inside, hardwood floors flow seamlessly from the living room into the bright and inviting bedrooms. The kitchen boasts durable tile flooring, generous space,
Rebel Steirer Premiere Property Group, LLC
