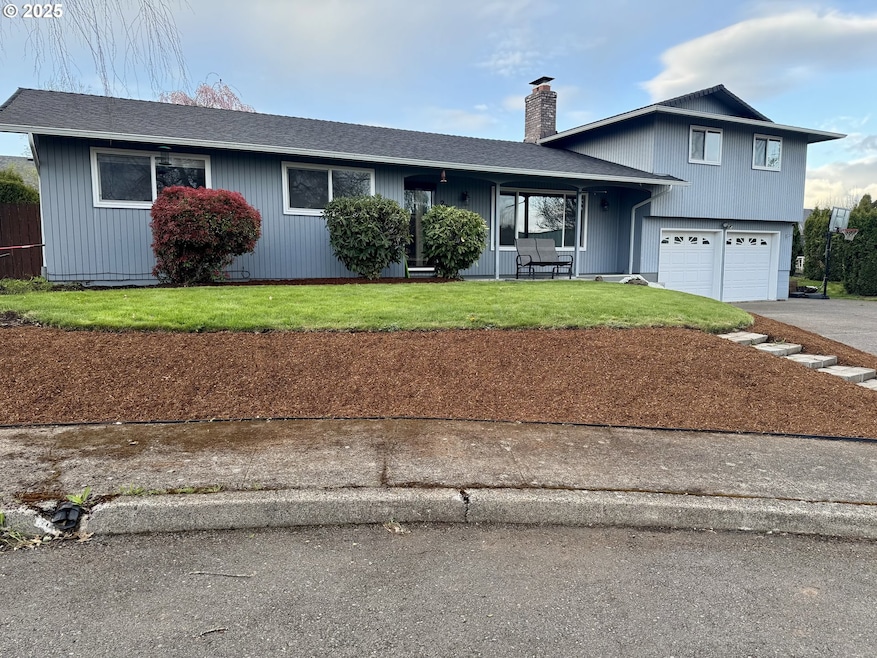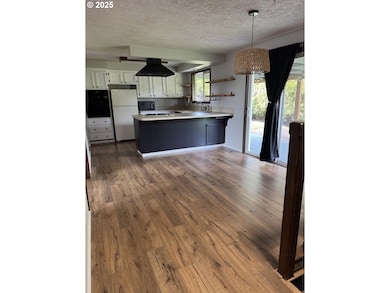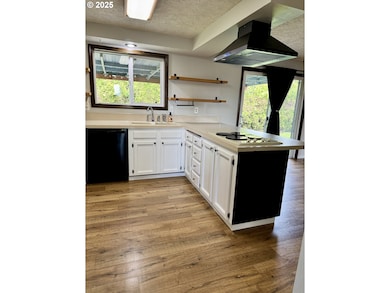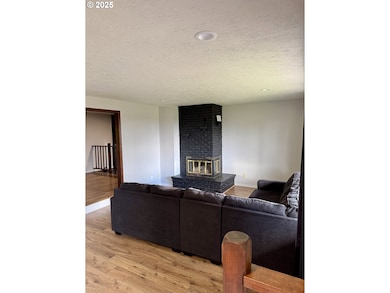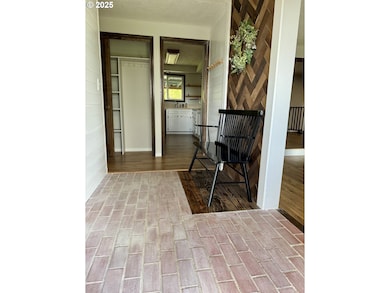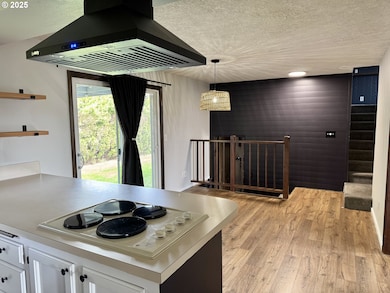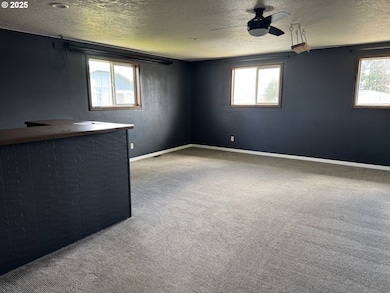
$474,900
- 4 Beds
- 2 Baths
- 1,638 Sq Ft
- 228 NW Fairhaven Ln
- Dallas, OR
Accepted Offer with Contingencies. One Owner Impeccably Maintained Sanctuary! Imagine spending time on your private deck listening to the gentle sounds of nature. New HE Furnace in '14, carpet tile and Roof in '18, house & shed painted in '20, New AC June '25 & pond pump May '25. This isn't just a home; it's a meticulously cared-for retreat. RV pad w/power. Convenient to everyday amenities,
Eleanor Martin KELLER WILLIAMS CAPITAL CITY
