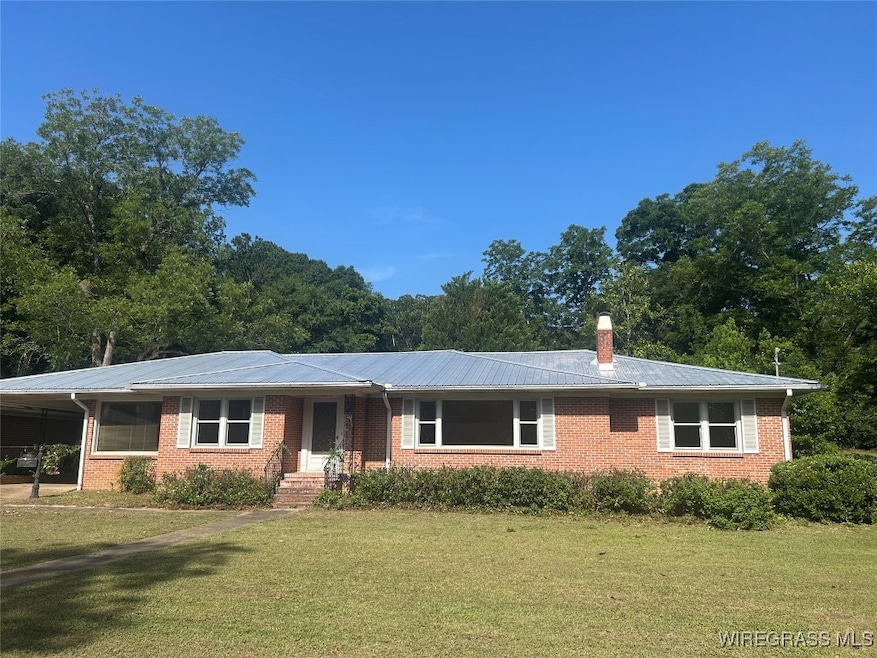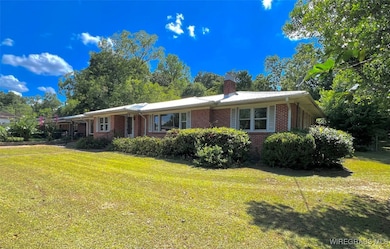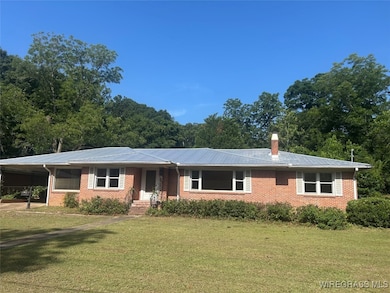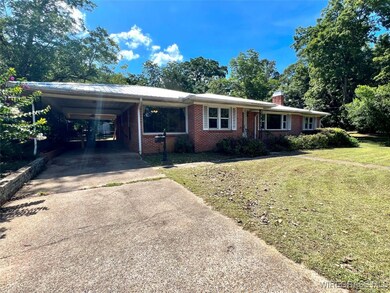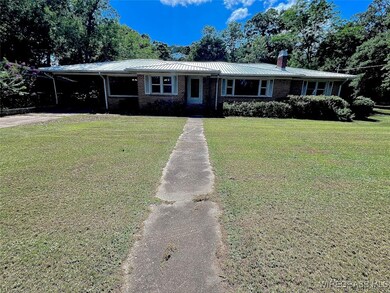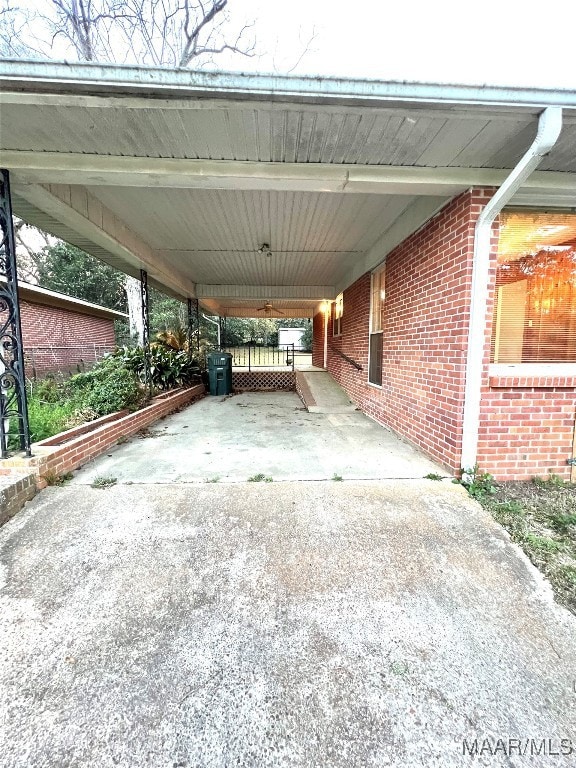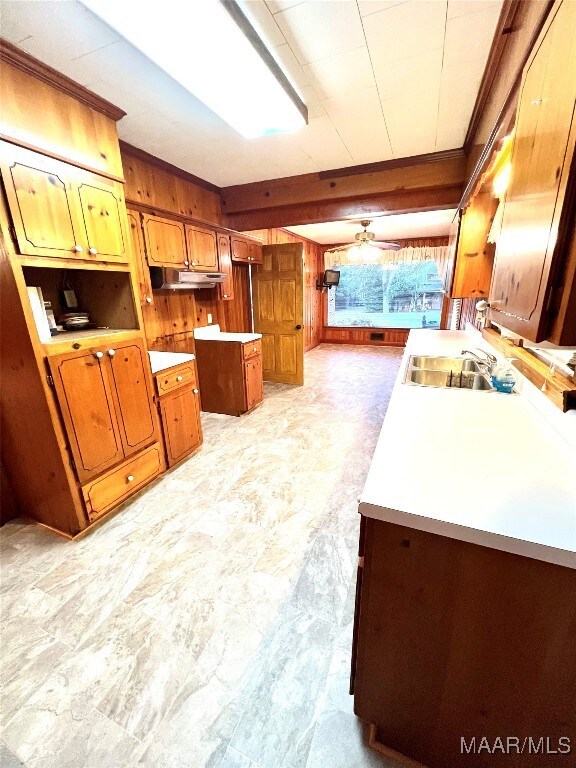Estimated payment $1,515/month
Highlights
- Mature Trees
- Wood Flooring
- Workshop
- Deck
- Covered Patio or Porch
- 5-minute walk to Carillion And Bell Tower
About This Home
NEW! NEW! NEW! NEW METAL ROOF and WINDOWS!!! This beautifully maintained home on approx .45 acre is located walking distance to the heart of downtown Ozark, offering a perfect balance of convenience and comfort. With 3 spacious bedrooms and 3 bathrooms, including a versatile den that can easily be converted to a 4th bedroom, this property provides flexibility for any lifestyle. A standout feature of the home is its handicapped-accessible bathroom, which includes a walk-in tile shower with dual shower heads, ensuring both functionality and style. The majority of the carpet has been removed to reveal beautiful refinished hardwood floors throughout. The property also features a working attic fan and ceiling fans in the bedrooms, ensuring year-round comfort. New interior doors were installed in March 2025 adding a modern touch. The HVAC system was replaced in 2022, and a stunning new mahogany front door was added this year, enhancing the home's curb appeal. The kitchen had received new appliances, including a stove and refrigerator. Outside, the property boasts beautifully landscaped grounds with azalea and camellia bushes, as well as tea olive and mature pecan trees, creating a serene environment. The front of the home features large picture windows, allowing plenty of natural light to fill the space. There is also a handicapped-accessible ramp leading from the carport to the side entry door, ensuring ease of access for all. In addition, the property includes 2 outbuildings: a 12' x 8' metal storage shed and a larger 14' x 16' shed with water and electricity. This additional space is perfect for a variety of uses, workshop or hobby area, and includes a window air conditioner, water heater, and bathtub (previously used as a dog grooming station). Don't miss this wonderful home, offering both character and practicality in a prime location. Schedule a showing today to experience all this home has to offer!
Home Details
Home Type
- Single Family
Est. Annual Taxes
- $1,701
Year Built
- Built in 1962
Lot Details
- 0.43 Acre Lot
- Lot Dimensions are 96x231x190x104x94x131
- Partially Fenced Property
- Mature Trees
Parking
- 1 Attached Carport Space
Home Design
- Brick Exterior Construction
- Slab Foundation
Interior Spaces
- 2,443 Sq Ft Home
- 1-Story Property
- Ceiling Fan
- Gas Log Fireplace
- Double Pane Windows
- Blinds
- Workshop
- Attic Fan
- Washer and Dryer Hookup
Kitchen
- Cooktop
- Dishwasher
Flooring
- Wood
- Carpet
- Tile
Bedrooms and Bathrooms
- 3 Bedrooms
- 3 Full Bathrooms
Accessible Home Design
- Handicap Accessible
Outdoor Features
- Deck
- Covered Patio or Porch
- Outdoor Storage
Utilities
- Central Heating and Cooling System
- Electric Water Heater
- High Speed Internet
- Cable TV Available
Listing and Financial Details
- Assessor Parcel Number 06-08-33-1-012-001.0000
Map
Home Values in the Area
Average Home Value in this Area
Tax History
| Year | Tax Paid | Tax Assessment Tax Assessment Total Assessment is a certain percentage of the fair market value that is determined by local assessors to be the total taxable value of land and additions on the property. | Land | Improvement |
|---|---|---|---|---|
| 2024 | $234 | $4,340 | $500 | $3,840 |
| 2023 | $219 | $3,820 | $500 | $3,320 |
| 2022 | $150 | $2,980 | $2,980 | $0 |
| 2021 | $150 | $2,980 | $500 | $2,480 |
| 2020 | $150 | $2,980 | $500 | $2,480 |
| 2019 | $276 | $5,460 | $500 | $4,960 |
| 2018 | $262 | $5,180 | $500 | $4,680 |
| 2017 | $0 | $6,360 | $500 | $5,860 |
| 2016 | $0 | $6,360 | $500 | $5,860 |
| 2015 | $350 | $6,940 | $500 | $6,440 |
| 2014 | $122 | $3,420 | $260 | $3,160 |
| 2013 | $122 | $3,420 | $260 | $3,160 |
Property History
| Date | Event | Price | List to Sale | Price per Sq Ft |
|---|---|---|---|---|
| 05/19/2025 05/19/25 | Price Changed | $260,000 | -5.5% | $106 / Sq Ft |
| 03/19/2025 03/19/25 | For Sale | $275,000 | -- | $113 / Sq Ft |
Purchase History
| Date | Type | Sale Price | Title Company |
|---|---|---|---|
| Quit Claim Deed | $8,000 | None Available | |
| Special Warranty Deed | $13,000 | None Available | |
| Trustee Deed | $47,473 | -- | |
| Foreclosure Deed | $67,042 | -- |
Source: Wiregrass REALTORS®
MLS Number: 553332
APN: 06-08-33-1-012-004.0010
- 446 W College St
- 216 Ketcham St
- 0 Ellens Path 23b Unit 204863
- 0 Ellens Path 26b Unit 204858
- 0 Pierce's Station 36c Unit 204851
- 0 Pierce's Station 49c Unit 204846
- 0 Pierces Station 18a Unit 204868
- 0 Ellens Path 21b Unit 204866
- 0 Pierces Station 15a Unit 204869
- 0 Ellen's Path 32b Unit 204855
- 0 Ellens Path 34b Unit 204853
- 0 Ellens Path 24b Unit 204862
- 0 Ellens Path 31b Unit 204856
- 0 Ellens Path 25b Unit 204860
- 0 Pierce's Station 37c Unit 204850
- 0 Pierce's Station 41c Unit 204849
- 0 Pierces Station 17a Unit 204859
- 0 Pierce's Station 42c Unit 204848
- 0 Pierce's Station 50c Unit 204845
- 0 Hunter Road 51c Unit 204844
- 193 Owens St
- 633 S Union Ave
- 202 Yancey St
- 135 S Court Square
- 321 Claybank Ave
- 159 Heritage Way
- 6258 N US Highway 231
- 10784 US Hwy 231
- 4899 County Road 61
- 799 Donnell Blvd
- 799 Donnell Blvd
- 799 Donnell Blvd
- 689 Wildwood Loop
- 7 Sansbury St
- 628 Joe Bruer Rd
- 214 Foxchase Ln
- 25 Courtyard Way
- 430 Co Rd 445
- 227 Wakefield Way
- 81 Pine Tree Ln Unit Home Sweet Home
