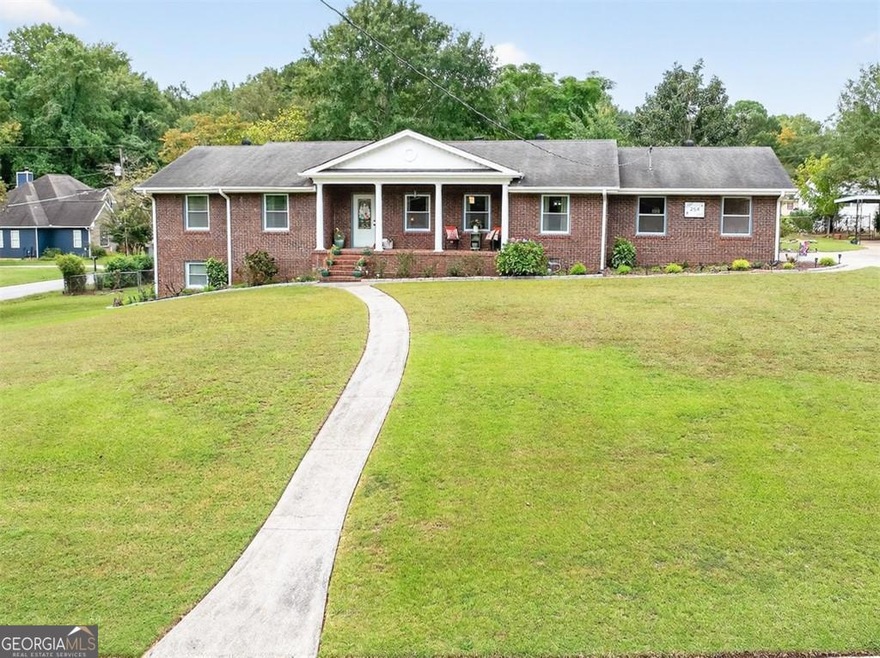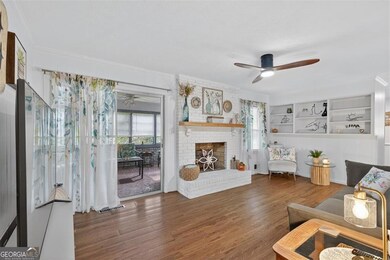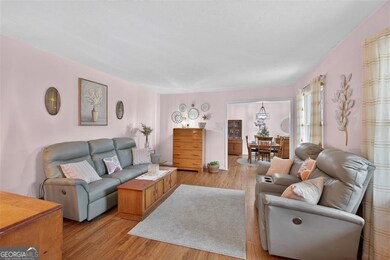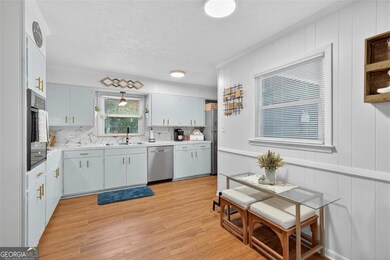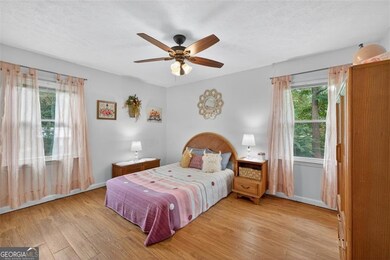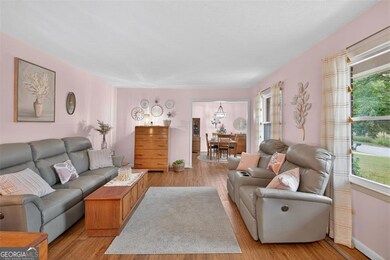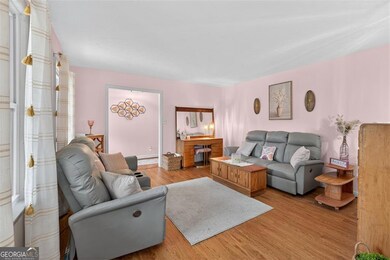254 Partridge Trail Winder, GA 30680
Estimated payment $2,069/month
Highlights
- Craftsman Architecture
- Property is near public transit
- Bonus Room
- Dining Room Seats More Than Twelve
- Private Lot
- Sun or Florida Room
About This Home
Charming 4-Side Brick Ranch on a Corner Lot with No HOA! Welcome to this beautifully updated ranch home in an unbeatable location! Featuring NEW windows, fresh paint, NEW flooring, and more, this 3-bedroom, 2-bathroom home is full of charm, character, and space for all your needs. Step into the welcoming foyer and into the oversized formal living room, filled with natural light. The spacious formal dining room flows seamlessly into both the living room and kitchen, perfect for hosting and entertaining. The gourmet kitchen offers ample cabinet and counter space, with direct access to a large mud/laundry room for convenience. Just off the kitchen, enjoy the cozy keeping room/den with a stunning brick fireplace and serene views of the private, wooded backyard. From there, relax in the versatile four season room, enjoy it as a sunroom in the winter or a screened porch in the summer! The primary suite is bright and welcoming, complete with his-and-hers closets and a charming private bath. Secondary bedrooms are spacious with great closet space, while the large hall bath features dual vanities and lovely backyard views. Head downstairs to the finished basement, offering endless possibilities, create a media room, gym, or playroom! You'll also find an additional storage area with a built-in work table, perfect for hobbies or projects! Outside, the corner lot provides privacy and space, while the all brick exterior ensures timeless durability and appeal. With no HOA and so much character throughout, this home is truly one of a kind!
Home Details
Home Type
- Single Family
Est. Annual Taxes
- $2,377
Year Built
- Built in 1967
Lot Details
- 0.53 Acre Lot
- Back Yard Fenced
- Private Lot
- Corner Lot
- Level Lot
- Garden
Home Design
- Craftsman Architecture
- Ranch Style House
- Traditional Architecture
- Composition Roof
- Four Sided Brick Exterior Elevation
Interior Spaces
- Roommate Plan
- Bookcases
- High Ceiling
- Ceiling Fan
- Factory Built Fireplace
- Double Pane Windows
- Entrance Foyer
- Family Room
- Living Room with Fireplace
- Dining Room Seats More Than Twelve
- Home Office
- Bonus Room
- Sun or Florida Room
- Screened Porch
- Keeping Room
- Tile Flooring
- Fire and Smoke Detector
Kitchen
- Country Kitchen
- Breakfast Room
- Dishwasher
- Solid Surface Countertops
- Disposal
Bedrooms and Bathrooms
- 3 Main Level Bedrooms
- Walk-In Closet
- 2 Full Bathrooms
- Double Vanity
Laundry
- Laundry in Mud Room
- Laundry Room
Finished Basement
- Partial Basement
- Interior and Exterior Basement Entry
- Natural lighting in basement
Parking
- 2 Parking Spaces
- Carport
- Side or Rear Entrance to Parking
Outdoor Features
- Patio
Location
- Property is near public transit
- Property is near schools
- Property is near shops
Schools
- Winder Elementary School
- Russell Middle School
- Winder Barrow High School
Utilities
- Forced Air Zoned Heating and Cooling System
- High Speed Internet
- Phone Available
- Cable TV Available
Listing and Financial Details
- Legal Lot and Block 1 / 1
Community Details
Overview
- No Home Owners Association
Recreation
- Community Playground
- Park
Map
Home Values in the Area
Average Home Value in this Area
Tax History
| Year | Tax Paid | Tax Assessment Tax Assessment Total Assessment is a certain percentage of the fair market value that is determined by local assessors to be the total taxable value of land and additions on the property. | Land | Improvement |
|---|---|---|---|---|
| 2024 | $3,497 | $130,305 | $18,000 | $112,305 |
| 2023 | $1,032 | $89,333 | $18,000 | $71,333 |
| 2022 | $1,031 | $86,695 | $18,000 | $68,695 |
| 2021 | $701 | $69,712 | $12,000 | $57,712 |
| 2020 | $667 | $69,712 | $12,000 | $57,712 |
| 2019 | $688 | $69,712 | $12,000 | $57,712 |
| 2018 | $643 | $65,632 | $12,000 | $53,632 |
| 2017 | $1,614 | $54,090 | $13,200 | $40,890 |
| 2016 | $462 | $52,084 | $13,200 | $38,884 |
| 2015 | $462 | $52,084 | $13,200 | $38,884 |
| 2014 | $385 | $45,352 | $6,468 | $38,884 |
| 2013 | -- | $42,143 | $6,468 | $35,675 |
Property History
| Date | Event | Price | List to Sale | Price per Sq Ft | Prior Sale |
|---|---|---|---|---|---|
| 10/16/2025 10/16/25 | Pending | -- | -- | -- | |
| 10/02/2025 10/02/25 | For Sale | $355,000 | +11.6% | $143 / Sq Ft | |
| 11/28/2023 11/28/23 | Sold | $318,000 | -1.8% | $110 / Sq Ft | View Prior Sale |
| 09/15/2023 09/15/23 | Pending | -- | -- | -- | |
| 09/14/2023 09/14/23 | Price Changed | $323,800 | -7.5% | $113 / Sq Ft | |
| 08/25/2023 08/25/23 | For Sale | $350,000 | -- | $122 / Sq Ft |
Purchase History
| Date | Type | Sale Price | Title Company |
|---|---|---|---|
| Warranty Deed | $318,000 | -- | |
| Deed | $85,000 | -- |
Mortgage History
| Date | Status | Loan Amount | Loan Type |
|---|---|---|---|
| Open | $188,000 | New Conventional | |
| Previous Owner | $65,000 | FHA |
Source: Georgia MLS
MLS Number: 10617387
APN: WN11D-031
- 171 Brookview Terrace
- 281 Springdale Dr
- 188 Melrose St
- 128 Mcneal Rd
- 672 Meadowbrook Dr
- 172 Settle St
- Cary C Plan at Lake Shore
- Marion A Plan at Lake Shore
- Cary A Plan at Lake Shore
- 381 W Candler St
- 217 Bellview St
- 221 Highway 211 NW
- 110 Mears St
- 436 Northcrest Dr
- 0 Bill Rutledge Rd Unit 7630436
- 0 Bill Rutledge Rd Unit 10591503
- 256 4th Ave
- 401 N 5th Ave
- 326 Miles Patrick Rd
- 244 Bayou Ln Unit 1
