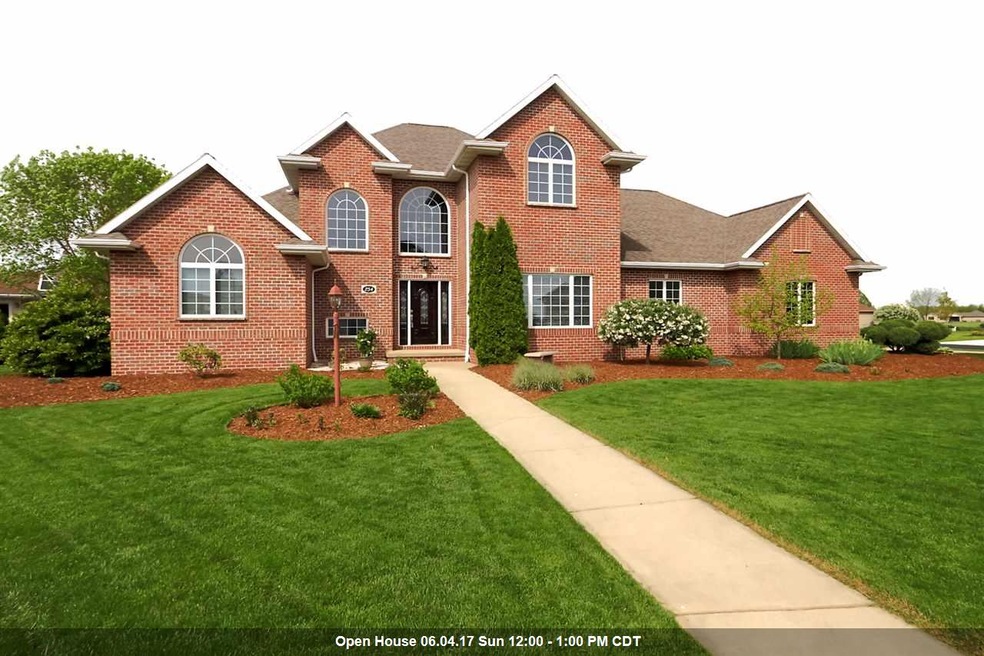
254 Peterlynn Dr Wrightstown, WI 54180
Highlights
- On Golf Course
- Contemporary Architecture
- Main Floor Primary Bedroom
- Wrightstown Elementary School Rated A
- Vaulted Ceiling
- Formal Dining Room
About This Home
As of October 2021Grab the clubs and come live your dream life on a golf course! Royal St. Pats course and clubhouse are top notch, have your country club dream without the country club costs! Gently lived in w/all the real living on the main level. Open concept featuring cathedral ceilings giving the great room that grand feeling, featuring spacious kitchen, tons of Maple cabinetry with all new black stainless steel appliances yes included! 2 upper bedrooms, also boasting the ultimate lower level entertaining with game room and theater room. Do not have a pool table it is negotiable! Manageable lawn to golf!
Last Agent to Sell the Property
LISTING MAINTENANCE
Century 21 Affiliated Listed on: 05/21/2017
Home Details
Home Type
- Single Family
Est. Annual Taxes
- $6,408
Year Built
- Built in 2003
Lot Details
- 0.28 Acre Lot
- On Golf Course
Home Design
- Contemporary Architecture
- Brick Exterior Construction
- Poured Concrete
- Vinyl Siding
Interior Spaces
- 1.5-Story Property
- Wet Bar
- Central Vacuum
- Vaulted Ceiling
- Formal Dining Room
- Utility Room
- Finished Basement
- Basement Fills Entire Space Under The House
Kitchen
- Breakfast Bar
- Oven or Range
- Microwave
- Disposal
Bedrooms and Bathrooms
- 3 Bedrooms
- Primary Bedroom on Main
- Split Bedroom Floorplan
- Walk-In Closet
- Primary Bathroom is a Full Bathroom
- Separate Shower in Primary Bathroom
- Walk-in Shower
Parking
- 3 Car Attached Garage
- Garage Door Opener
- Driveway
Utilities
- Forced Air Zoned Heating and Cooling System
- Heating System Uses Natural Gas
- Water Softener is Owned
- High Speed Internet
- Cable TV Available
Community Details
- Royal St Patricks Subdivision
Ownership History
Purchase Details
Home Financials for this Owner
Home Financials are based on the most recent Mortgage that was taken out on this home.Purchase Details
Home Financials for this Owner
Home Financials are based on the most recent Mortgage that was taken out on this home.Similar Homes in Wrightstown, WI
Home Values in the Area
Average Home Value in this Area
Purchase History
| Date | Type | Sale Price | Title Company |
|---|---|---|---|
| Warranty Deed | $360,000 | New Title Company Name | |
| Warranty Deed | $305,000 | -- |
Mortgage History
| Date | Status | Loan Amount | Loan Type |
|---|---|---|---|
| Open | $270,000 | New Conventional | |
| Previous Owner | $0 | Credit Line Revolving | |
| Previous Owner | $264,000 | No Value Available |
Property History
| Date | Event | Price | Change | Sq Ft Price |
|---|---|---|---|---|
| 10/29/2021 10/29/21 | Sold | $360,000 | -2.7% | $113 / Sq Ft |
| 08/25/2021 08/25/21 | For Sale | $369,900 | +21.3% | $116 / Sq Ft |
| 07/21/2017 07/21/17 | Sold | $305,000 | -1.6% | $96 / Sq Ft |
| 05/21/2017 05/21/17 | For Sale | $309,900 | -- | $98 / Sq Ft |
Tax History Compared to Growth
Tax History
| Year | Tax Paid | Tax Assessment Tax Assessment Total Assessment is a certain percentage of the fair market value that is determined by local assessors to be the total taxable value of land and additions on the property. | Land | Improvement |
|---|---|---|---|---|
| 2023 | $6,258 | $419,900 | $39,800 | $380,100 |
| 2022 | $6,645 | $296,700 | $27,100 | $269,600 |
| 2021 | $6,408 | $296,700 | $27,100 | $269,600 |
| 2020 | $6,249 | $296,700 | $27,100 | $269,600 |
| 2019 | $5,912 | $296,700 | $27,100 | $269,600 |
| 2018 | $6,369 | $296,700 | $27,100 | $269,600 |
| 2017 | $6,440 | $317,000 | $38,900 | $278,100 |
| 2016 | $6,408 | $317,000 | $38,900 | $278,100 |
| 2015 | $6,003 | $317,000 | $38,900 | $278,100 |
| 2014 | $4,531 | $317,000 | $38,900 | $278,100 |
| 2013 | $8,110 | $320,300 | $42,200 | $278,100 |
Agents Affiliated with this Home
-
M
Seller's Agent in 2021
Mike Smits
Fox Valley Realty, LLC
(920) 850-5110
2 in this area
4 Total Sales
-

Buyer's Agent in 2021
Debbie Van Dinter
Coldwell Banker Real Estate Group
(920) 585-2850
1 in this area
64 Total Sales
-
L
Seller's Agent in 2017
LISTING MAINTENANCE
Century 21 Affiliated
Map
Source: REALTORS® Association of Northeast Wisconsin
MLS Number: 50164299
APN: 30-0-0083-00
- 221 Royal Saint Pats Dr
- 287 Kerrigan Dr
- 218 Kerrigan Dr
- 239 Kerrigan Dr
- 212 Kerrigan Dr
- 242 Kerrigan Dr
- 284 Kerrigan Dr
- 143 Beckerae Ct
- 563 Royal Saint Pats Dr
- 107 Beckerae Ct
- 740 Royal Saint Pats Dr
- 734 Royal Saint Pats Dr
- 728 Royal Saint Pats Dr
- 722 Royal Saint Pats Dr
- 716 Royal Saint Pats Dr
- 779 Royal Saint Pats Dr
- 773 Royal Saint Pats Dr
- 767 Royal Saint Pats Dr
- 761 Royal Saint Pats Dr
- 556 Royal Saint Pats Dr
