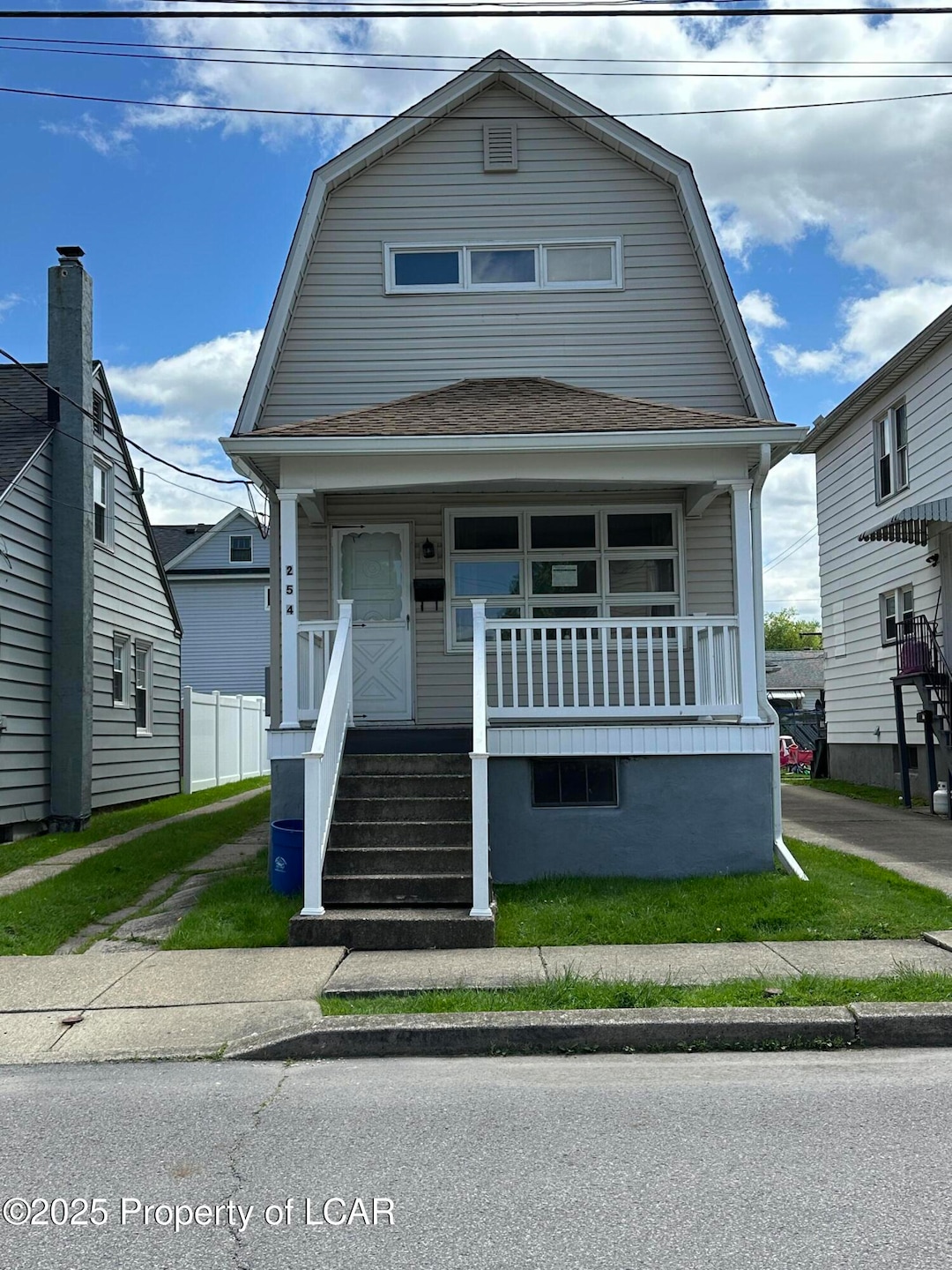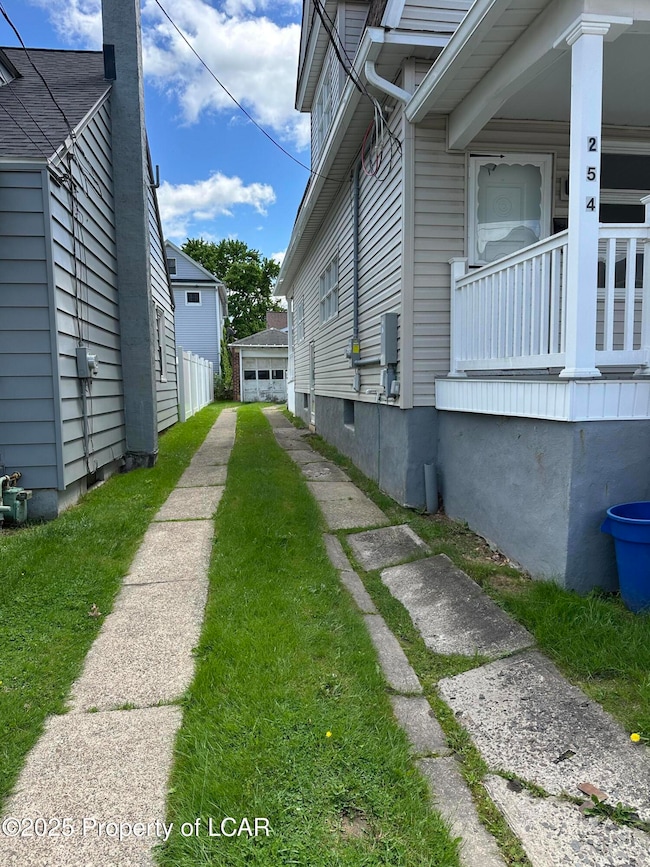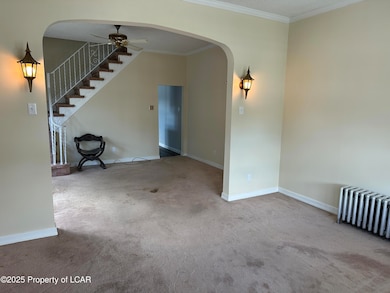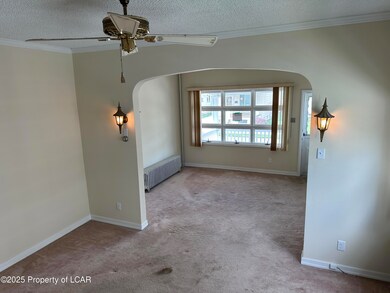
254 Phillips St Hanover Township, PA 18706
Estimated payment $1,140/month
Total Views
24,200
3
Beds
1
Bath
1,410
Sq Ft
$128
Price per Sq Ft
Highlights
- 1 Car Detached Garage
- Paneling
- Heating System Uses Steam
- Eat-In Kitchen
- Walk-In Closet
- Private Driveway
About This Home
3 bedroom 1 bath with a detached garage! House showcases a brand new Kitchen and Bath! Situated in the convenient Lyndwood section of Hanover Twp. This freshened up home is now the envy of the block! Come check it out today!
Home Details
Home Type
- Single Family
Est. Annual Taxes
- $2,006
Year Built
- Built in 1932
Lot Details
- Lot Dimensions are 25x100
- Cleared Lot
- Property is in very good condition
Home Design
- Fire Rated Drywall
- Composition Shingle Roof
- Vinyl Siding
- Plaster
Interior Spaces
- 1,410 Sq Ft Home
- Paneling
- Unfinished Basement
- Basement Fills Entire Space Under The House
- Eat-In Kitchen
Bedrooms and Bathrooms
- 3 Bedrooms
- Walk-In Closet
- 1 Full Bathroom
Parking
- 1 Car Detached Garage
- Private Driveway
Utilities
- No Cooling
- Heating System Uses Steam
- Heating System Uses Gas
Map
Create a Home Valuation Report for This Property
The Home Valuation Report is an in-depth analysis detailing your home's value as well as a comparison with similar homes in the area
Home Values in the Area
Average Home Value in this Area
Tax History
| Year | Tax Paid | Tax Assessment Tax Assessment Total Assessment is a certain percentage of the fair market value that is determined by local assessors to be the total taxable value of land and additions on the property. | Land | Improvement |
|---|---|---|---|---|
| 2025 | $2,006 | $65,500 | $24,200 | $41,300 |
| 2024 | $2,006 | $65,500 | $24,200 | $41,300 |
| 2023 | $2,006 | $65,500 | $24,200 | $41,300 |
| 2022 | $1,994 | $65,500 | $24,200 | $41,300 |
| 2021 | $1,994 | $65,500 | $24,200 | $41,300 |
| 2020 | $1,994 | $65,500 | $24,200 | $41,300 |
| 2019 | $1,942 | $65,500 | $24,200 | $41,300 |
| 2018 | $1,903 | $65,500 | $24,200 | $41,300 |
| 2017 | $1,903 | $65,500 | $24,200 | $41,300 |
| 2016 | -- | $65,500 | $24,200 | $41,300 |
| 2015 | -- | $65,500 | $24,200 | $41,300 |
| 2014 | -- | $65,500 | $24,200 | $41,300 |
Source: Public Records
Property History
| Date | Event | Price | Change | Sq Ft Price |
|---|---|---|---|---|
| 08/25/2025 08/25/25 | Price Changed | $179,900 | -6.5% | $128 / Sq Ft |
| 07/02/2025 07/02/25 | For Sale | $192,500 | 0.0% | $137 / Sq Ft |
| 06/06/2025 06/06/25 | Pending | -- | -- | -- |
| 05/29/2025 05/29/25 | For Sale | $192,500 | -- | $137 / Sq Ft |
Source: Luzerne County Association of REALTORS®
Purchase History
| Date | Type | Sale Price | Title Company |
|---|---|---|---|
| Quit Claim Deed | -- | -- |
Source: Public Records
Mortgage History
| Date | Status | Loan Amount | Loan Type |
|---|---|---|---|
| Open | $70,588 | FHA |
Source: Public Records
Similar Homes in the area
Source: Luzerne County Association of REALTORS®
MLS Number: 25-2628
APN: 25-I8NE2-004-040-000
Nearby Homes
- 109 Oxford St Unit Fully furnished apartment
- 281 E Main St Unit 5
- 281 E Main St Unit 3
- 52 W Saint Mary's Rd
- 80-82-82 Graham Ave Unit 80
- 80-82-82 Graham Ave Unit 82
- 36 Simon Block Ave
- 81 Waller St
- 152 Horton St
- 237 W Main St
- 65-67-67 Downing St Unit 65
- 0 Carey Ave
- 220 Carey Ave
- 110 Elk St
- 541 W Main St
- 122 Wood St Unit 2 Bedroom 1 Bath
- 535 W State St
- 69 Nottingham St
- 111 Old River Rd Unit 3
- 208 Nesbitt St






