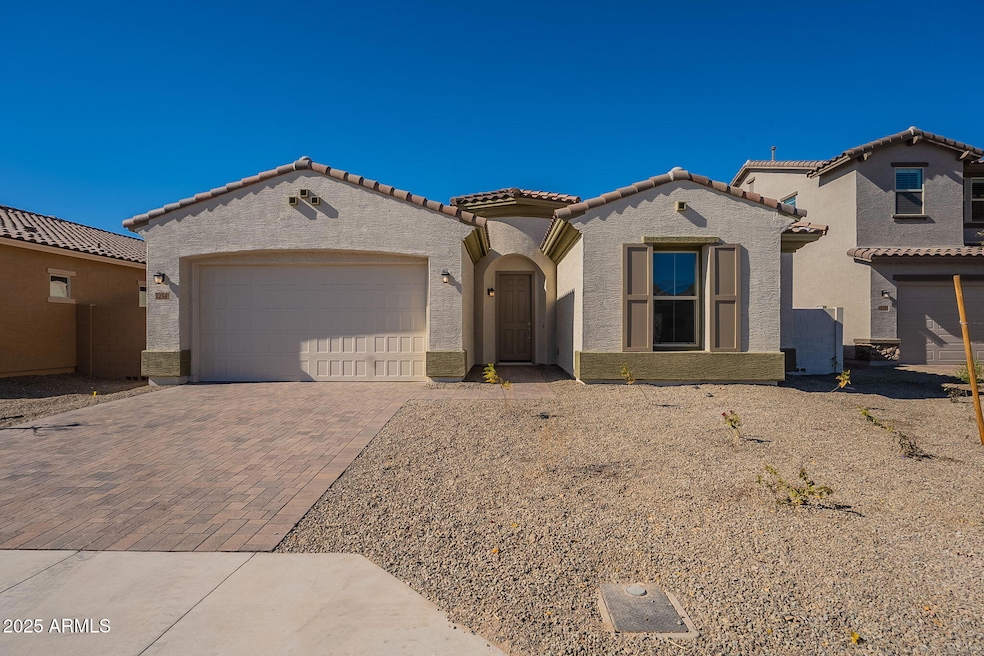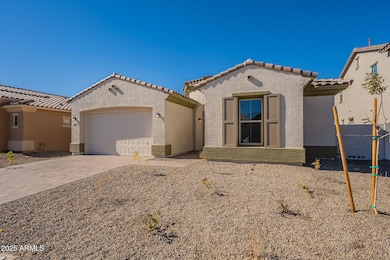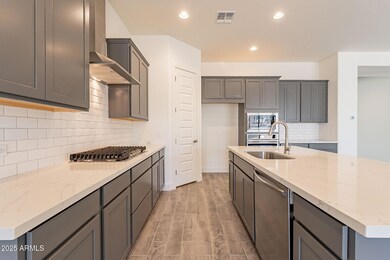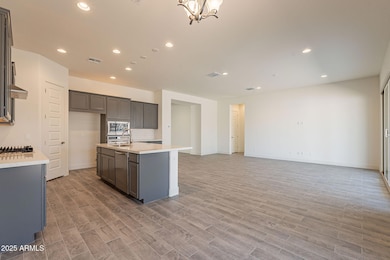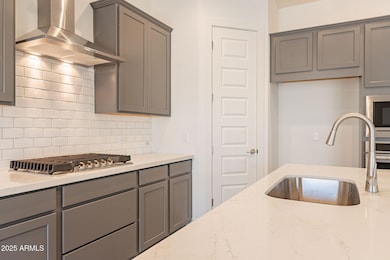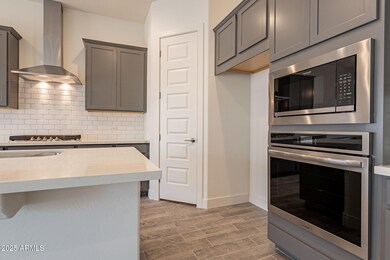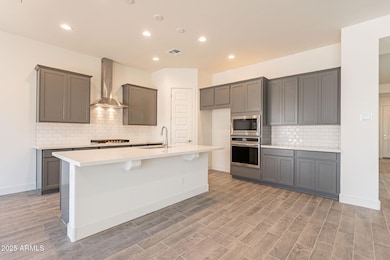
254 S 165th Ave Goodyear, AZ 85338
Canyon Trails NeighborhoodHighlights
- Covered Patio or Porch
- Double Pane Windows
- Tile Flooring
- Eat-In Kitchen
- Dual Vanity Sinks in Primary Bathroom
- Kitchen Island
About This Home
As of April 2025ROCK BOTTOM PRICING ON THIS BEAUTIFUL MOVE-IN READY NEW HOME! Ask about seller concessions for a rate buy down! Crimson with 3 bedrooms + flex space to use as you wish. 12x8 sliding glass door off the extended covered patio. Large walk-in shower at owner's bath with tile. Pavers at drive, walk and entry. Stainless steel gas appliance package with 30'' cooktop, wall oven and canopy hood. Maple Boulder ''Gray'' cabinets with pull out trash drawer with two bins. AZT Hana Sky Quartz countertops in kitchen and all baths except powder. 8' tall interior doors throughout. Upgrade flooring includes DT Broxburn Gray 6x24 plank tile and 5'' baseboards and 3 1/4'' door casings. Dual sinks at bath 2. Gas stub for future BBQ, 8' tall garage doors with two remotes
Last Agent to Sell the Property
Brightland Homes of America License #BR536867000 Listed on: 12/02/2024
Last Buyer's Agent
Brightland Homes of America License #BR536867000 Listed on: 12/02/2024
Home Details
Home Type
- Single Family
Est. Annual Taxes
- $798
Year Built
- Built in 2024
Lot Details
- 7,500 Sq Ft Lot
- Desert faces the front of the property
- Block Wall Fence
- Sprinklers on Timer
HOA Fees
- $150 Monthly HOA Fees
Parking
- 2 Open Parking Spaces
- 3 Car Garage
Home Design
- Wood Frame Construction
- Tile Roof
- Stucco
Interior Spaces
- 2,224 Sq Ft Home
- 1-Story Property
- Double Pane Windows
- Low Emissivity Windows
- Washer and Dryer Hookup
Kitchen
- Eat-In Kitchen
- Gas Cooktop
- Built-In Microwave
- Kitchen Island
Flooring
- Carpet
- Tile
Bedrooms and Bathrooms
- 3 Bedrooms
- 2.5 Bathrooms
- Dual Vanity Sinks in Primary Bathroom
Outdoor Features
- Covered Patio or Porch
Schools
- Copper Trails Elementary And Middle School
- Desert Edge High School
Utilities
- Central Air
- Heating System Uses Natural Gas
- High Speed Internet
- Cable TV Available
Community Details
- Association fees include ground maintenance
- Trestle Management Association, Phone Number (480) 422-0888
- Built by Brightland Homes
- Mirada Crossing Subdivision, Crimson Floorplan
Listing and Financial Details
- Home warranty included in the sale of the property
- Tax Lot 24
- Assessor Parcel Number 500-09-467
Ownership History
Purchase Details
Home Financials for this Owner
Home Financials are based on the most recent Mortgage that was taken out on this home.Similar Homes in Goodyear, AZ
Home Values in the Area
Average Home Value in this Area
Purchase History
| Date | Type | Sale Price | Title Company |
|---|---|---|---|
| Special Warranty Deed | $523,000 | Brightland Title Arizona Llc |
Mortgage History
| Date | Status | Loan Amount | Loan Type |
|---|---|---|---|
| Open | $523,000 | VA |
Property History
| Date | Event | Price | Change | Sq Ft Price |
|---|---|---|---|---|
| 04/21/2025 04/21/25 | Sold | $523,000 | +5.0% | $235 / Sq Ft |
| 03/31/2025 03/31/25 | Pending | -- | -- | -- |
| 03/29/2025 03/29/25 | Price Changed | $497,990 | -0.4% | $224 / Sq Ft |
| 01/03/2025 01/03/25 | Price Changed | $499,990 | -6.5% | $225 / Sq Ft |
| 12/02/2024 12/02/24 | For Sale | $534,990 | -- | $241 / Sq Ft |
Tax History Compared to Growth
Tax History
| Year | Tax Paid | Tax Assessment Tax Assessment Total Assessment is a certain percentage of the fair market value that is determined by local assessors to be the total taxable value of land and additions on the property. | Land | Improvement |
|---|---|---|---|---|
| 2025 | $798 | $7,387 | $7,387 | -- |
| 2024 | $1,091 | $7,035 | $7,035 | -- |
| 2023 | $1,091 | $19,725 | $19,725 | $0 |
| 2022 | $146 | $4,333 | $4,333 | $0 |
Agents Affiliated with this Home
-
Charlie Allred
C
Seller's Agent in 2025
Charlie Allred
Brightland Homes of America
(480) 220-9979
15 in this area
278 Total Sales
-
Alyssa Ferguson
A
Seller Co-Listing Agent in 2025
Alyssa Ferguson
Brightland Homes of America
(480) 385-7429
5 in this area
42 Total Sales
Map
Source: Arizona Regional Multiple Listing Service (ARMLS)
MLS Number: 6790092
APN: 500-09-467
- 16342 W Jackson St
- 242 S 165th Dr
- 16336 W Jackson St
- Hacienda - Coral Plan at Mirada Crossing
- Hacienda - Crimson Plan at Mirada Crossing
- Hacienda - Indigo Plan at Mirada Crossing
- Hacienda - Jade Plan at Mirada Crossing
- Hacienda - Amethyst Plan at Mirada Crossing
- 279 S 163rd Dr
- 16450 W Lilac St
- 16282 W Madison St
- 242 165th Ave
- 16429 W Washington St Unit 584
- 16585 W Harrison St
- 16238 W Washington St
- 16592 W Madison St
- 16354 W Adams St
- 16370 W Adams St
- 16342 W Adams St Unit 546
- 16118 W Morning Glory St
