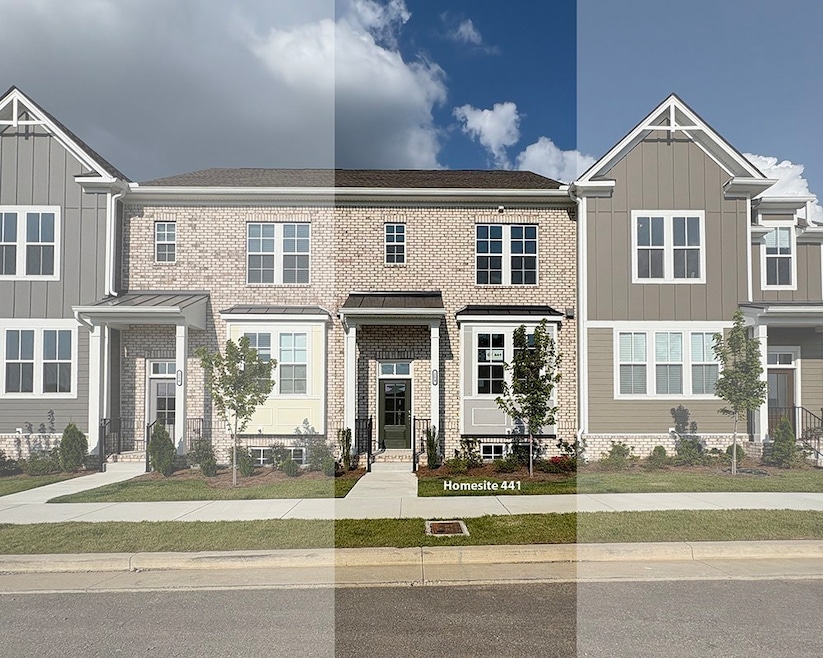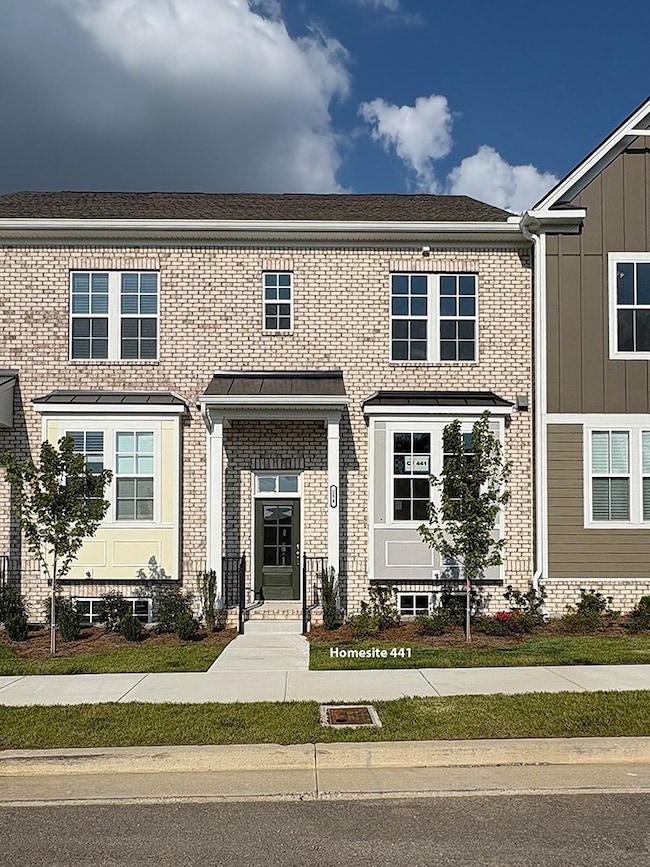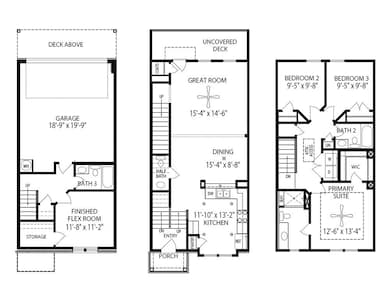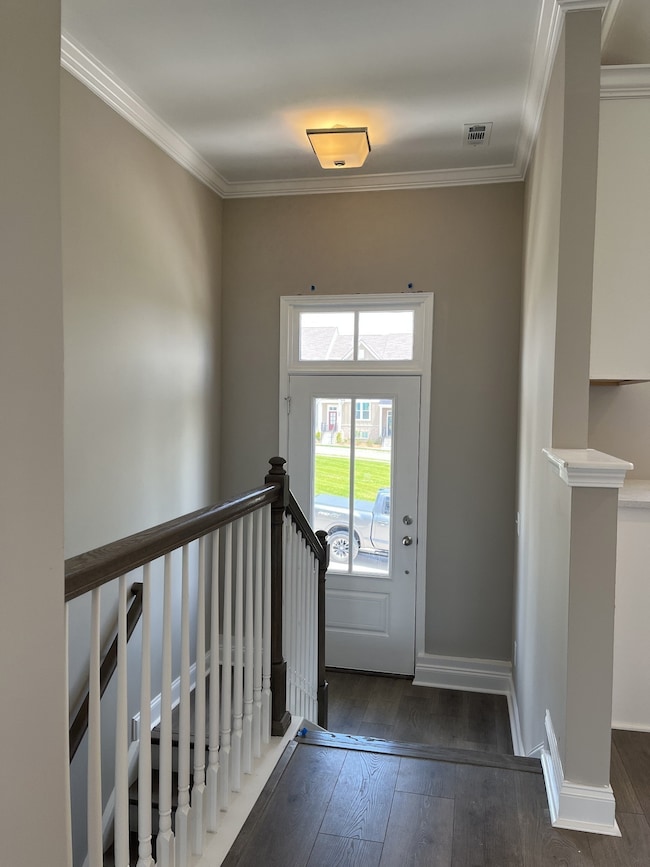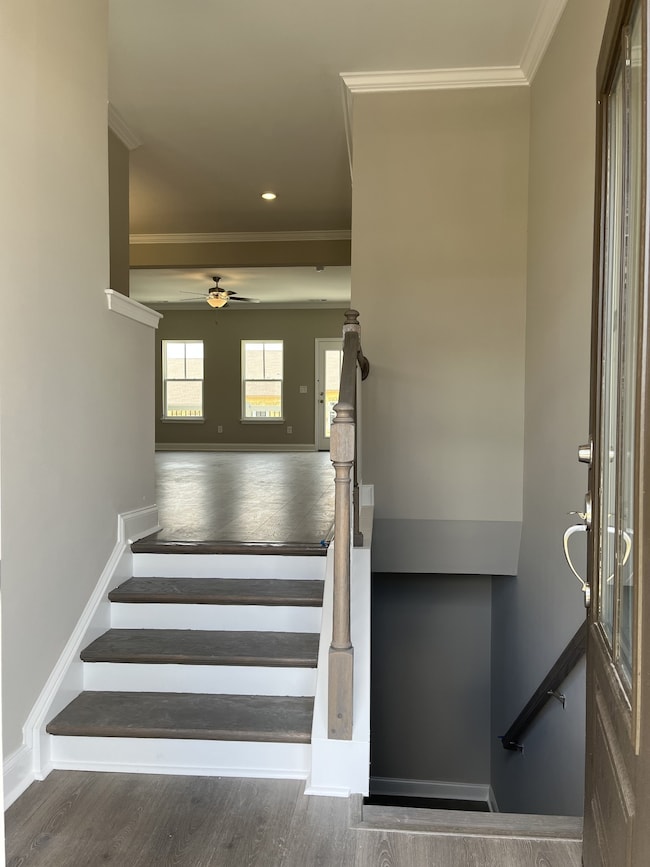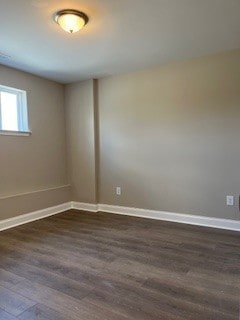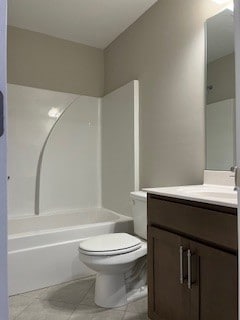254 Savoy Loop Nolensville, TN 37135
Estimated payment $2,651/month
Highlights
- Deck
- Great Room
- Balcony
- Separate Formal Living Room
- Covered Patio or Porch
- 2 Car Attached Garage
About This Home
Welcome Home to popular Carothers Farm. Planned community with luxury living in your NEW High Point townhome. Features an open-concept floor plan complete with solid surface on main first fl;crown molding,upgraded quartz counter tops,stainless steel appliances, tile floors in wet areas. Numerous windows allow for natural light, and the expansive master leaves room to spare when paired with a king-sized bed and walk in closet. Storage is ample in your 2 car garage with flex space. Spacious balcony overlooks a picturesque walkable neighborhood; Carothers Farms in Nolensville features include a playground, dog park, organic garden, walking trail & event pavilion. Easy access to I-24 & Tanger Outlets, Nashville is only 20 minutes away. Home is perfect for an owner wanting maintenance-free living or an investor looking to unlock the potential of passive income. HOA includes Hi-Speed Internet! Quick Close.ASK ABOUT SELLER RATE BUY DOWN ON THIS QUICK CLOSE HOME
Listing Agent
Regent Realty Brokerage Phone: 6154981282 License #276479 Listed on: 11/05/2025
Townhouse Details
Home Type
- Townhome
Est. Annual Taxes
- $3,900
Year Built
- Built in 2025
HOA Fees
- $245 Monthly HOA Fees
Parking
- 2 Car Attached Garage
- Rear-Facing Garage
- Garage Door Opener
Home Design
- Brick Exterior Construction
- Shingle Roof
- Hardboard
Interior Spaces
- Property has 3 Levels
- Ceiling Fan
- Great Room
- Separate Formal Living Room
- Interior Storage Closet
- Washer and Electric Dryer Hookup
- Partial Basement
Kitchen
- Microwave
- Dishwasher
- Kitchen Island
- Disposal
Flooring
- Carpet
- Tile
- Vinyl
Bedrooms and Bathrooms
- 4 Bedrooms
- Walk-In Closet
Outdoor Features
- Balcony
- Deck
- Covered Patio or Porch
Schools
- A. Z. Kelley Elementary School
- Thurgood Marshall Middle School
- Cane Ridge High School
Utilities
- Central Heating and Cooling System
- Heat Pump System
- Underground Utilities
- High Speed Internet
Additional Features
- ENERGY STAR Qualified Equipment for Heating
- Two or More Common Walls
Listing and Financial Details
- Property Available on 9/2/25
- Tax Lot 441
Community Details
Overview
- $350 One-Time Secondary Association Fee
- Association fees include maintenance structure, ground maintenance, insurance, internet
- Carothers Farms Subdivision
Recreation
- Community Playground
- Park
- Trails
Pet Policy
- Pets Allowed
Map
Home Values in the Area
Average Home Value in this Area
Tax History
| Year | Tax Paid | Tax Assessment Tax Assessment Total Assessment is a certain percentage of the fair market value that is determined by local assessors to be the total taxable value of land and additions on the property. | Land | Improvement |
|---|---|---|---|---|
| 2024 | $416 | $14,250 | $14,250 | $0 |
| 2023 | -- | $0 | $0 | $0 |
Property History
| Date | Event | Price | List to Sale | Price per Sq Ft |
|---|---|---|---|---|
| 11/14/2025 11/14/25 | Pending | -- | -- | -- |
| 11/05/2025 11/05/25 | For Sale | $394,900 | -- | $220 / Sq Ft |
Source: Realtracs
MLS Number: 3039726
APN: 188-10-0A-441.00
- 352 Savoy Loop
- 2018 Cavell Ln
- 2030 Cavell Ln
- 326 Savoy Loop
- 324 Savoy Loop
- 322 Savoy Loop
- 320 Savoy Loop
- 318 Savoy Loop
- 316 Savoy Loop
- 314 Savoy Loop
- Grayson C-BSMT Plan at Carothers Farms
- High Point B Plan at Carothers Farms
- Davenport Plan at Carothers Farms
- Grayson Plan at Carothers Farms
- Highland II Plan at Carothers Farms
- 1011 Milson Ln
- 1743 Park Terrace Ln
- 3220 Patcham Dr Unit 3
- 1006 Stoneleigh Ln
- 3115 Patcham Dr Unit 103
