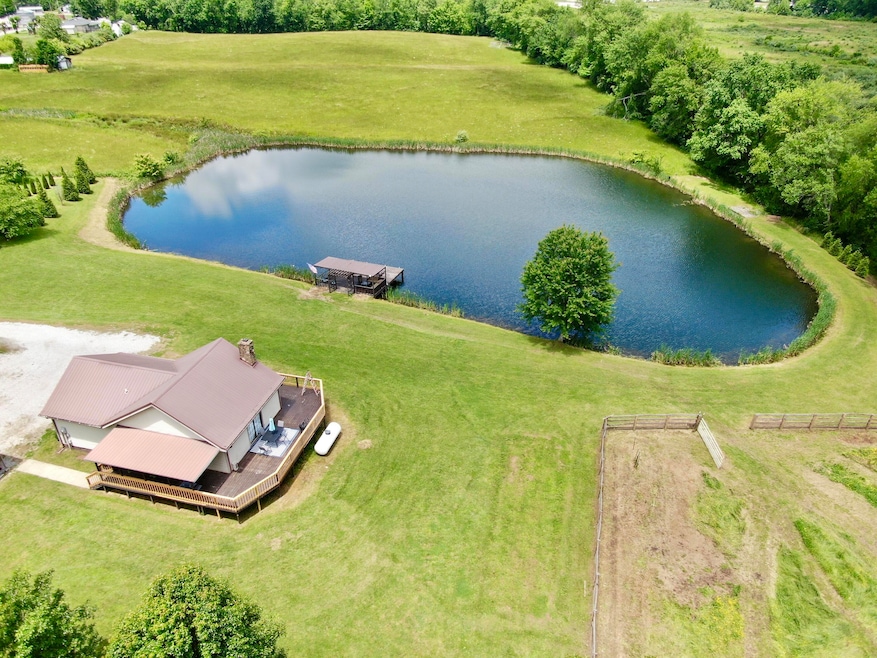
254 Shackle Rd London, KY 40744
Highlights
- Water Views
- Deck
- Wood Flooring
- 3 Acre Lot
- Wooded Lot
- Attic
About This Home
As of June 2025Here is your chance to own your very own gorgeous home on a mini farm of 3 acres and a pond, yes this property includes it all! Beautiful updated home, with cathedral ceilings, and a kitchen you will want to stay in and entertain for guests! Step outside to the wrap around porch/deck to take in the country and the pond that has all the fish you want to catch. Comes with detached 40x20 garage, 16x12 shed, and 30x28 carport. Private gate entrance, and fenced off section for the farm animals of your liking. This property will not be available long!
Last Agent to Sell the Property
CENTURY 21 Advantage Realty License #276344 Listed on: 05/30/2025

Home Details
Home Type
- Single Family
Est. Annual Taxes
- $1,388
Year Built
- Built in 1999
Lot Details
- 3 Acre Lot
- Partially Fenced Property
- Wood Fence
- Wire Fence
- Wooded Lot
Parking
- 2 Car Detached Garage
- 3 Detached Carport Spaces
- Driveway
Property Views
- Water
- Woods
- Farm
Home Design
- Block Foundation
- Metal Roof
- Vinyl Siding
Interior Spaces
- 1,056 Sq Ft Home
- 1-Story Property
- Ceiling Fan
- Gas Log Fireplace
- Propane Fireplace
- Blinds
- Window Screens
- Living Room with Fireplace
- Crawl Space
- Storage In Attic
- Washer and Electric Dryer Hookup
Kitchen
- Oven or Range
- Microwave
- Dishwasher
Flooring
- Wood
- Carpet
- Tile
Bedrooms and Bathrooms
- 2 Bedrooms
- 1 Full Bathroom
Outdoor Features
- Deck
- Storage Shed
- Porch
Schools
- Sublimity Elementary School
- South Laurel Middle School
- Not Applicable Middle School
- South Laurel High School
Utilities
- Cooling Available
- Heating Available
- Propane
- Electric Water Heater
- Septic Tank
Community Details
- No Home Owners Association
- Rural Subdivision
Listing and Financial Details
- Assessor Parcel Number 077-00-00-178.03
Ownership History
Purchase Details
Home Financials for this Owner
Home Financials are based on the most recent Mortgage that was taken out on this home.Purchase Details
Purchase Details
Purchase Details
Similar Homes in London, KY
Home Values in the Area
Average Home Value in this Area
Purchase History
| Date | Type | Sale Price | Title Company |
|---|---|---|---|
| Warranty Deed | $260,000 | Kentucky Mountain Land Title | |
| Warranty Deed | $146,000 | Kentucky Mtn Land Title | |
| Warranty Deed | $129,000 | -- | |
| Commissioners Deed | $80,000 | -- |
Property History
| Date | Event | Price | Change | Sq Ft Price |
|---|---|---|---|---|
| 06/16/2025 06/16/25 | Sold | $260,000 | +4.4% | $246 / Sq Ft |
| 05/31/2025 05/31/25 | Pending | -- | -- | -- |
| 05/30/2025 05/30/25 | For Sale | $249,000 | +38.3% | $236 / Sq Ft |
| 06/13/2022 06/13/22 | Sold | $180,000 | -16.2% | $170 / Sq Ft |
| 05/16/2022 05/16/22 | Pending | -- | -- | -- |
| 05/15/2022 05/15/22 | For Sale | $214,900 | -- | $204 / Sq Ft |
Tax History Compared to Growth
Tax History
| Year | Tax Paid | Tax Assessment Tax Assessment Total Assessment is a certain percentage of the fair market value that is determined by local assessors to be the total taxable value of land and additions on the property. | Land | Improvement |
|---|---|---|---|---|
| 2024 | $1,388 | $180,000 | $0 | $0 |
| 2023 | $1,424 | $180,000 | $0 | $0 |
| 2022 | $1,433 | $180,000 | $0 | $0 |
| 2021 | $1,205 | $146,000 | $0 | $0 |
| 2020 | $1,211 | $146,000 | $0 | $0 |
| 2019 | $1,217 | $146,000 | $0 | $0 |
| 2018 | $1,073 | $129,000 | $0 | $0 |
| 2017 | $1,073 | $129,000 | $0 | $0 |
| 2015 | $1,069 | $129,000 | $20,000 | $109,000 |
| 2012 | $833 | $129,000 | $20,000 | $109,000 |
Agents Affiliated with this Home
-

Seller's Agent in 2025
Jesse Sizemore
CENTURY 21 Advantage Realty
(606) 309-9898
25 in this area
53 Total Sales
-

Buyer's Agent in 2025
Lori Marcum
Patriot Real Estate
(606) 682-8949
15 in this area
83 Total Sales
-

Seller's Agent in 2022
Priscilla Wagers
Keller Williams Legacy Group
(606) 813-2003
75 in this area
221 Total Sales
-

Seller Co-Listing Agent in 2022
Lindsey Wagers
Keller Williams Legacy Group
(606) 767-3284
75 in this area
222 Total Sales
Map
Source: ImagineMLS (Bluegrass REALTORS®)
MLS Number: 25011311
APN: 077-00-00-178.03
- 127 Circle St
- 60 Circle St
- 19 Mountain Trail Cir
- 451 Parkside Rd
- 204 T I B Dr
- 980 Byble Rd
- 113 Talon Trail
- 1462 Lily Rd
- 120 Hardin Rd
- 64 Hardin Rd
- 2190 Lily Rd
- 1039 John Parker Rd
- 235 Pine Grove School Rd
- 107 Walnut Ln
- 298 Clay Lucas Dr
- 987 Old Union Church Rd
- 3506 Barbourville Rd
- 995 Old Union Church Rd
- 121 Clay Lucas Dr
- 3304 Barbourville Rd






