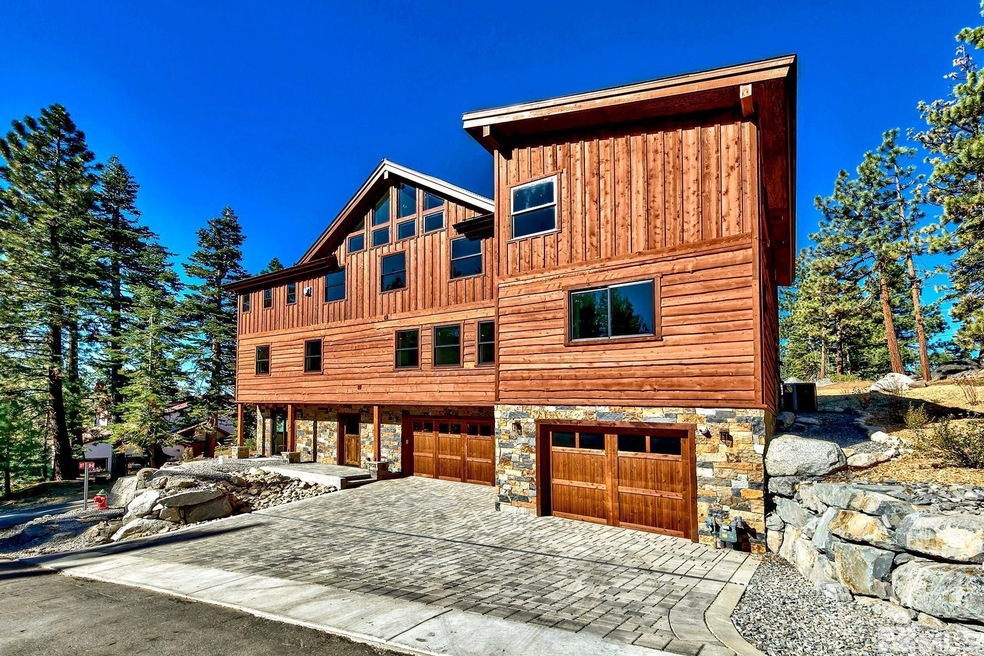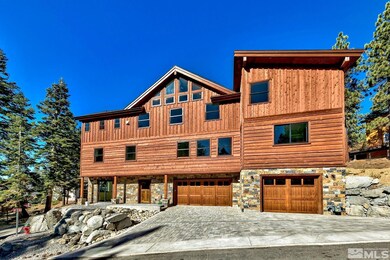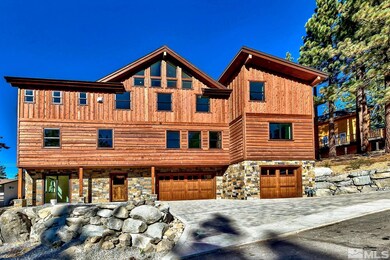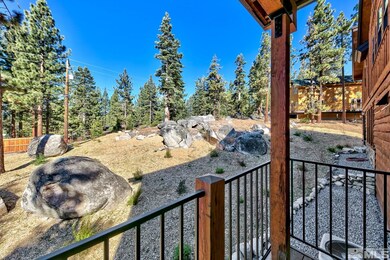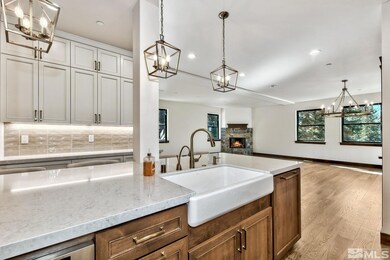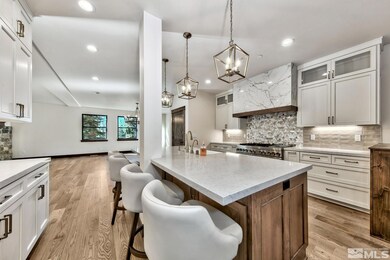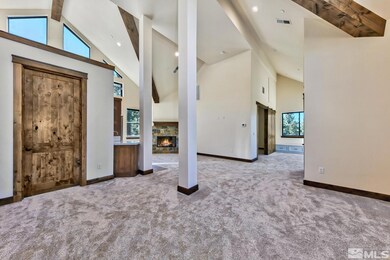
254 Sherwood Ct Stateline, NV 89449
Highlights
- Two Primary Bedrooms
- Deck
- Lake, Pond or Stream
- Zephyr Cove Elementary School Rated A-
- Family Room with Fireplace
- Radiant Floor
About This Home
As of October 2022Elegant newly constructed 2022 home, located off Kingsbury Grade in Stateline Nevada, this property captivates right at first glance. The interior is open and airy with rustic features throughout, giving true mountain comfort living. The property is three levels and includes an elevator allowing easy accessibility. The grand level dons the entry, garage access, and a master en-suite. The main level features the luxurious kitchen with a stylish island and large pantry., It also has the living room, dining room, a wet bar, and a gas insert fireplace. There is a deck right off the main level with plenty of space for enjoying the incomparable scenery. This level also features the main master bedroom and en-suite with a grand walk-in closet and an extra half bathroom. The third level showcases vaulted ceilings, three bedrooms that are all en-suites, a great room with a wet bar and unlimited opportunities, another gas insert fireplace, an extra half bathroom, plus an office/den. The top level also features an upper deck for more outdoor living space. With expert craftsmanship throughout, this property is truly captivating.
Last Agent to Sell the Property
Sierra Sotheby's Int'l. Realty License #S.174328 Listed on: 10/01/2022

Home Details
Home Type
- Single Family
Est. Annual Taxes
- $14,579
Year Built
- Built in 2022
Lot Details
- 0.28 Acre Lot
- Landscaped
- Lot Sloped Up
- Front Yard Sprinklers
Parking
- 3 Car Attached Garage
- Garage Door Opener
Home Design
- Brick or Stone Mason
- Slab Foundation
- Pitched Roof
- Shingle Roof
- Composition Roof
- Wood Siding
- Stick Built Home
Interior Spaces
- 4,633 Sq Ft Home
- 3-Story Property
- Elevator
- Double Pane Windows
- Aluminum Window Frames
- Entrance Foyer
- Family Room with Fireplace
- 2 Fireplaces
- Great Room
- Living Room with Fireplace
- Combination Dining and Living Room
- Home Office
- Game Room
- Property Views
Kitchen
- Double Oven
- Gas Oven
- Gas Cooktop
- Microwave
- Dishwasher
- Kitchen Island
- Disposal
Flooring
- Wood
- Carpet
- Radiant Floor
Bedrooms and Bathrooms
- 5 Bedrooms
- Double Master Bedroom
- Walk-In Closet
- Dual Sinks
- Primary Bathroom Bathtub Only
- Primary Bathroom includes a Walk-In Shower
Laundry
- Laundry Room
- Laundry in Bathroom
Home Security
- Fire and Smoke Detector
- Fire Sprinkler System
Accessible Home Design
- Stair Lift
Outdoor Features
- Lake, Pond or Stream
- Deck
Schools
- Zephyr Cove Elementary School
- Whittell High School - Grades 7 + 8 Middle School
- Douglas High School
Utilities
- Refrigerated Cooling System
- Forced Air Heating and Cooling System
- Heating System Uses Natural Gas
- Tankless Water Heater
- Gas Water Heater
- Phone Available
- Cable TV Available
Community Details
- No Home Owners Association
- Electric Vehicle Charging Station
Listing and Financial Details
- Home warranty included in the sale of the property
- Assessor Parcel Number 131823610037
Ownership History
Purchase Details
Home Financials for this Owner
Home Financials are based on the most recent Mortgage that was taken out on this home.Purchase Details
Purchase Details
Home Financials for this Owner
Home Financials are based on the most recent Mortgage that was taken out on this home.Purchase Details
Purchase Details
Similar Homes in the area
Home Values in the Area
Average Home Value in this Area
Purchase History
| Date | Type | Sale Price | Title Company |
|---|---|---|---|
| Bargain Sale Deed | $4,200,000 | First Centennial Title | |
| Grant Deed | $175,000 | None Available | |
| Bargain Sale Deed | $175,000 | Old Republic Title Company | |
| Interfamily Deed Transfer | -- | None Available | |
| Interfamily Deed Transfer | -- | None Available |
Mortgage History
| Date | Status | Loan Amount | Loan Type |
|---|---|---|---|
| Open | $3,000,000 | Balloon | |
| Previous Owner | $568,000 | Future Advance Clause Open End Mortgage |
Property History
| Date | Event | Price | Change | Sq Ft Price |
|---|---|---|---|---|
| 10/13/2022 10/13/22 | Sold | $4,200,000 | 0.0% | $907 / Sq Ft |
| 10/01/2022 10/01/22 | Pending | -- | -- | -- |
| 10/01/2022 10/01/22 | For Sale | $4,200,000 | +2300.0% | $907 / Sq Ft |
| 11/06/2019 11/06/19 | Sold | $175,000 | +16.7% | -- |
| 10/24/2019 10/24/19 | Pending | -- | -- | -- |
| 10/23/2019 10/23/19 | For Sale | $149,900 | -- | -- |
Tax History Compared to Growth
Tax History
| Year | Tax Paid | Tax Assessment Tax Assessment Total Assessment is a certain percentage of the fair market value that is determined by local assessors to be the total taxable value of land and additions on the property. | Land | Improvement |
|---|---|---|---|---|
| 2025 | $14,579 | $537,212 | $131,250 | $405,962 |
| 2024 | $12,854 | $536,878 | $131,250 | $405,628 |
| 2023 | $12,854 | $390,287 | $131,250 | $259,037 |
| 2022 | $9,839 | $353,154 | $113,750 | $239,404 |
| 2021 | $2,714 | $136,361 | $105,000 | $31,361 |
| 2020 | $1,598 | $105,000 | $105,000 | $0 |
| 2019 | $1,542 | $100,450 | $100,450 | $0 |
| 2018 | $1,472 | $96,250 | $96,250 | $0 |
| 2017 | $1,409 | $84,000 | $84,000 | $0 |
| 2016 | $1,375 | $84,000 | $84,000 | $0 |
| 2015 | $1,371 | $84,000 | $84,000 | $0 |
| 2014 | $1,330 | $84,000 | $84,000 | $0 |
Agents Affiliated with this Home
-

Seller's Agent in 2022
Jessica Woods
Sierra Sotheby's Int'l. Realty
(530) 457-7747
15 in this area
106 Total Sales
-

Buyer's Agent in 2022
Carmel Allego-Fithian
Coldwell Banker Select Reno
(775) 309-5783
34 in this area
87 Total Sales
-
S
Seller's Agent in 2019
Sally Huttenmayer
Chase International - ZC
(775) 846-0203
1 in this area
7 Total Sales
-

Buyer's Agent in 2019
Mark Heckert
RE/MAX
(530) 318-2079
3 Total Sales
Map
Source: Northern Nevada Regional MLS
MLS Number: 220015158
APN: 1318-23-610-037
- 255 Sherwood Ct
- 270 Terrace View Dr
- 280 Chimney Rock Rd
- 299 Chimney Rock Rd
- 190 Meadow Ln
- 183 Chimney Rock Rd
- 8 Katherine Ct
- 7 Katherine Ct
- 195 Pine Ridge Dr
- 173 Hall Ct
- 1625 Black Bear Run
- 169 Crescent Dr Unit 53
- 201 Manor Dr
- 103 Rubicon Cir N Unit A
- 157 Cottonwood Dr
- 102 Lake Village Dr Unit A
- 102 Lake Village Dr Unit A
- 100 Lake Village Unit B
- 178 Tahoma Cir Unit B
- 124 Delissa Ct
