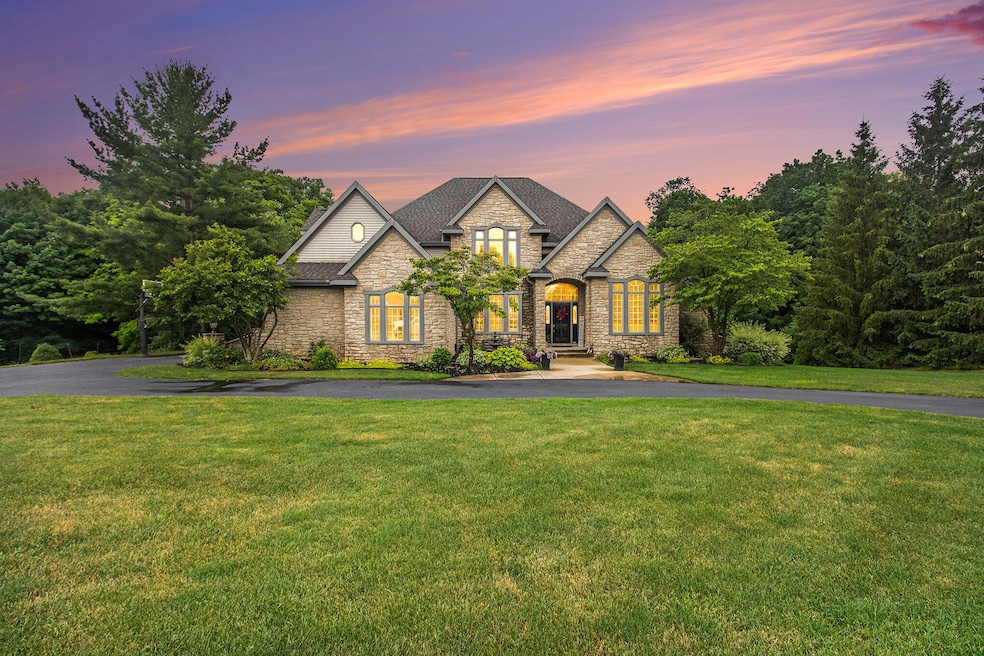
254 Stonehenge Dr SW Grandville, MI 49418
Estimated payment $4,791/month
Highlights
- Deck
- Living Room with Fireplace
- Vaulted Ceiling
- Grandville Middle School Rated A-
- Wooded Lot
- Traditional Architecture
About This Home
Explore one of the most beautiful homes in the Summerset community! This exquisite 6-bedroom, 4.5-bath residence is a rare gem with an unmistakable presence. Its striking limestone exterior, an architectural inspiration, sets the tone for over 4,900 sq ft of refined living space. The 2020 roof featuring six dramatic peaks gives the home a castle-like silhouette, while the newly renovated backyard offers a private recreational retreat complete with a trampoline and playset. The walkout lower level opens to a spacious patio and includes a second full kitchen, large rec room, luxurious bath with walk-in shower and jacuzzi tub, and access to both upper and lower decks—perfect for entertaining. Inside, soaring cathedral ceilings and a custom cherry-paneled office add warmth and grandeur. The chef's kitchen boasts quartz countertops, a granite island, and ample space for gathering. Upstairs offers 4 generously sized bedrooms and 2 full baths, with convenient laundry hookups available on every level. From its timeless design to its thoughtful upgrades, this home offers a rare blend of elegance, comfort, and functionality- all in one of the area's most sought-after communities.
Home Details
Home Type
- Single Family
Est. Annual Taxes
- $6,345
Year Built
- Built in 1994
Lot Details
- 1.09 Acre Lot
- Lot Dimensions are 130.1x319.5x79.6x144.2x240
- Shrub
- Sprinkler System
- Wooded Lot
HOA Fees
- $13 Monthly HOA Fees
Parking
- 2 Car Attached Garage
- Side Facing Garage
Home Design
- Traditional Architecture
- Brick or Stone Mason
- Stone
Interior Spaces
- 4,880 Sq Ft Home
- 2-Story Property
- Vaulted Ceiling
- Living Room with Fireplace
- 2 Fireplaces
- Dining Area
- Recreation Room with Fireplace
Kitchen
- Eat-In Kitchen
- Range
- Microwave
- Dishwasher
- Kitchen Island
- Snack Bar or Counter
- Disposal
Bedrooms and Bathrooms
- 6 Bedrooms | 1 Main Level Bedroom
Laundry
- Laundry on main level
- Dryer
Basement
- Walk-Out Basement
- Basement Fills Entire Space Under The House
Outdoor Features
- Deck
- Play Equipment
Utilities
- Forced Air Heating and Cooling System
- Heating System Uses Natural Gas
Map
Home Values in the Area
Average Home Value in this Area
Tax History
| Year | Tax Paid | Tax Assessment Tax Assessment Total Assessment is a certain percentage of the fair market value that is determined by local assessors to be the total taxable value of land and additions on the property. | Land | Improvement |
|---|---|---|---|---|
| 2025 | $6,346 | $379,900 | $0 | $0 |
| 2024 | $5,473 | $358,800 | $0 | $0 |
| 2023 | $5,225 | $342,500 | $0 | $0 |
| 2022 | $5,772 | $301,600 | $0 | $0 |
| 2021 | $5,614 | $292,300 | $0 | $0 |
| 2020 | $5,555 | $287,000 | $0 | $0 |
| 2019 | $5,197 | $285,700 | $0 | $0 |
| 2018 | $5,006 | $252,500 | $0 | $0 |
| 2017 | $4,926 | $245,000 | $0 | $0 |
| 2016 | $4,724 | $233,000 | $0 | $0 |
| 2015 | $4,472 | $213,300 | $0 | $0 |
| 2014 | $4,472 | $196,600 | $0 | $0 |
Property History
| Date | Event | Price | Change | Sq Ft Price |
|---|---|---|---|---|
| 08/18/2025 08/18/25 | Pending | -- | -- | -- |
| 08/01/2025 08/01/25 | Price Changed | $779,900 | -2.5% | $160 / Sq Ft |
| 07/15/2025 07/15/25 | Price Changed | $799,900 | -3.0% | $164 / Sq Ft |
| 06/27/2025 06/27/25 | For Sale | $825,000 | -- | $169 / Sq Ft |
Purchase History
| Date | Type | Sale Price | Title Company |
|---|---|---|---|
| Warranty Deed | $450,000 | Metropolitan Title Company |
Mortgage History
| Date | Status | Loan Amount | Loan Type |
|---|---|---|---|
| Open | $392,000 | New Conventional | |
| Closed | $393,750 | New Conventional | |
| Closed | $252,846 | No Value Available | |
| Closed | $178,000 | Credit Line Revolving | |
| Closed | $140,728 | Credit Line Revolving | |
| Closed | $140,000 | Credit Line Revolving | |
| Closed | $328,300 | Unknown | |
| Closed | $322,700 | Purchase Money Mortgage | |
| Closed | $104,800 | No Value Available |
Similar Homes in Grandville, MI
Source: Southwestern Michigan Association of REALTORS®
MLS Number: 25031454
APN: 70-14-25-477-006
- 528 Stonehenge Dr SW
- 5712 Stonebridge Dr SW
- 552 Sun Vale Ln Unit 9
- 581 Sun Vale Ln
- 580 Sun Vale Ln
- 594 Sun Vale Ln Unit 3
- 6528 Par 5 Dr SW Unit 25
- 670 Stonebriar Cir Unit 24
- 4478 Sugarbush Ct SW
- V/L 6265 8th Ave
- 730 Stonebriar Cir Unit 17
- 730 Stonebriar Cir
- 6501 Andre's Crossing Unit 14
- 6578 Andre's Crossing Unit 30
- 1014 Castlebay Way Unit 8
- 925 Parsons St SW
- 6137 Gleneagle Highlands Dr
- 5454 Albright Ave SW Unit 46
- 5460 Albright Ave SW Unit 47
- 5416 Albright Ave SW Unit 39






