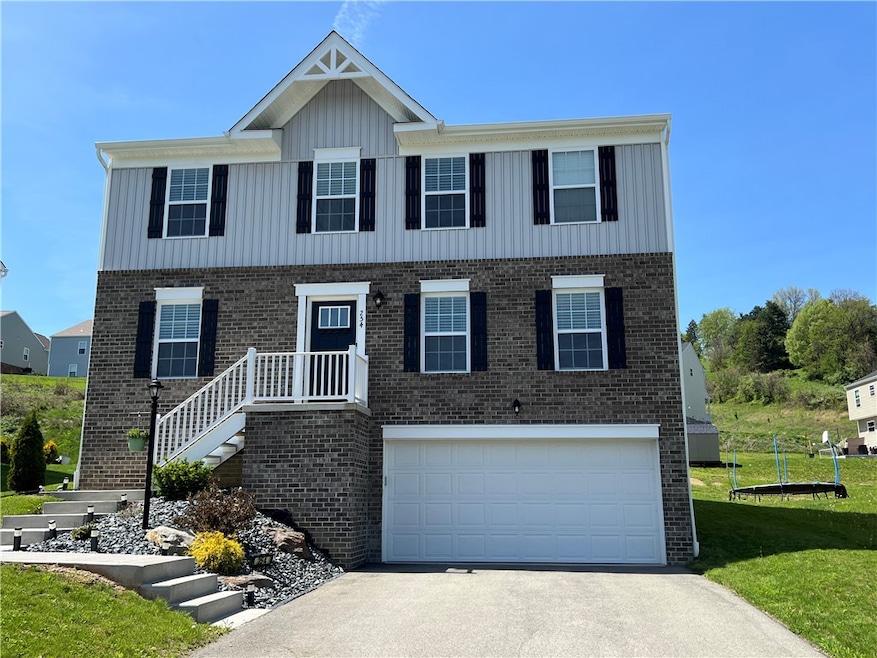
254 Stump Dr Rostraver Township, PA 15012
Rostaver Township NeighborhoodHighlights
- Colonial Architecture
- Double Pane Windows
- Kitchen Island
- 2 Car Attached Garage
- Public Transportation
- Forced Air Heating and Cooling System
About This Home
As of May 2025This stunning home is less than 3 years old and you'll have a hard time believing this isn't the model—it’s been cared for with meticulous attention to detail! Why wait for new construction when you can move right into this 4-bedroom, 2.5-bath Waterloo floor plan! The expansive open-concept first floor features a seamless flow between the living room, family room, breakfast area, and kitchen, plus a formal dining room. The stylish kitchen boasts beautiful quartz countertops, neutral cabinetry, and modern fixtures. Upstairs, you'll find 4 spacious bedrooms, including a luxurious primary suite with a walk-in closet and double vanity. A clean, open basement offers endless potential, and a bedroom-level laundry room adds convenience. The oversized driveway, 2-car garage, flat rear yard with new concrete patio and prime location near major shopping and roadways make this home an easy choice. Don't miss out on this rare opportunity!
Last Agent to Sell the Property
COLDWELL BANKER REALTY License #RS341316 Listed on: 05/01/2025

Home Details
Home Type
- Single Family
Est. Annual Taxes
- $4,853
Year Built
- Built in 2022
Lot Details
- 9,749 Sq Ft Lot
Parking
- 2 Car Attached Garage
Home Design
- Colonial Architecture
- Composition Roof
- Vinyl Siding
Interior Spaces
- 2,016 Sq Ft Home
- 2-Story Property
- Double Pane Windows
- Vinyl Flooring
Kitchen
- Stove
- Microwave
- Dishwasher
- Kitchen Island
- Disposal
Bedrooms and Bathrooms
- 4 Bedrooms
Basement
- Walk-Out Basement
- Basement Fills Entire Space Under The House
Utilities
- Forced Air Heating and Cooling System
- Heating System Uses Gas
Community Details
- Public Transportation
Ownership History
Purchase Details
Home Financials for this Owner
Home Financials are based on the most recent Mortgage that was taken out on this home.Purchase Details
Home Financials for this Owner
Home Financials are based on the most recent Mortgage that was taken out on this home.Purchase Details
Similar Home in Rostraver Township, PA
Home Values in the Area
Average Home Value in this Area
Purchase History
| Date | Type | Sale Price | Title Company |
|---|---|---|---|
| Special Warranty Deed | $370,000 | Barristers Land Abstract | |
| Deed | $333,700 | -- | |
| Deed | $128,400 | None Listed On Document |
Mortgage History
| Date | Status | Loan Amount | Loan Type |
|---|---|---|---|
| Open | $245,000 | New Conventional | |
| Previous Owner | $253,612 | New Conventional | |
| Previous Owner | $2,087,440 | Future Advance Clause Open End Mortgage | |
| Previous Owner | $1,125,000 | Commercial | |
| Previous Owner | $650,000 | Construction |
Property History
| Date | Event | Price | Change | Sq Ft Price |
|---|---|---|---|---|
| 05/30/2025 05/30/25 | Sold | $370,000 | -3.6% | $184 / Sq Ft |
| 05/01/2025 05/01/25 | For Sale | $384,000 | -- | $190 / Sq Ft |
Tax History Compared to Growth
Tax History
| Year | Tax Paid | Tax Assessment Tax Assessment Total Assessment is a certain percentage of the fair market value that is determined by local assessors to be the total taxable value of land and additions on the property. | Land | Improvement |
|---|---|---|---|---|
| 2025 | $4,958 | $35,320 | $7,510 | $27,810 |
| 2024 | $4,932 | $35,030 | $7,220 | $27,810 |
| 2023 | $4,515 | $35,030 | $7,220 | $27,810 |
| 2022 | $64 | $500 | $500 | $0 |
| 2021 | $63 | $500 | $500 | $0 |
| 2020 | $62 | $500 | $500 | $0 |
| 2019 | $60 | $500 | $500 | $0 |
| 2018 | $59 | $500 | $500 | $0 |
Agents Affiliated with this Home
-
Justin Davis
J
Seller's Agent in 2025
Justin Davis
COLDWELL BANKER REALTY
(412) 952-6378
1 in this area
53 Total Sales
-
Ashley Ivill

Buyer's Agent in 2025
Ashley Ivill
HOWARD HANNA REAL ESTATE SERVICES
(412) 525-3693
1 in this area
19 Total Sales
Map
Source: West Penn Multi-List
MLS Number: 1699283
APN: 56-09-10-0-206
- 180 Sweeney Circle Dr
- Lilac Plan at Marian Woodlands
- Boston Plan at Marian Woodlands
- Sanibel Plan at Marian Woodlands
- Birmingham Plan at Marian Woodlands
- Rockford Plan at Marian Woodlands
- Carlisle Plan at Marian Woodlands
- Somerset Plan at Marian Woodlands
- Daisy Plan at Marian Woodlands
- Dallas Plan at Marian Woodlands
- Daffodil Plan at Marian Woodlands
- Tucson Plan at Marian Woodlands
- Waterloo Plan at Marian Woodlands
- 1574 Rostraver Rd
- 466 Gardenia Dr
- 530 Gardenia Dr
- 740 Sandstone Way
- 742 Sandstone Way
- 400 Abbey Ln
- Lot 38 Mohawk Dr






