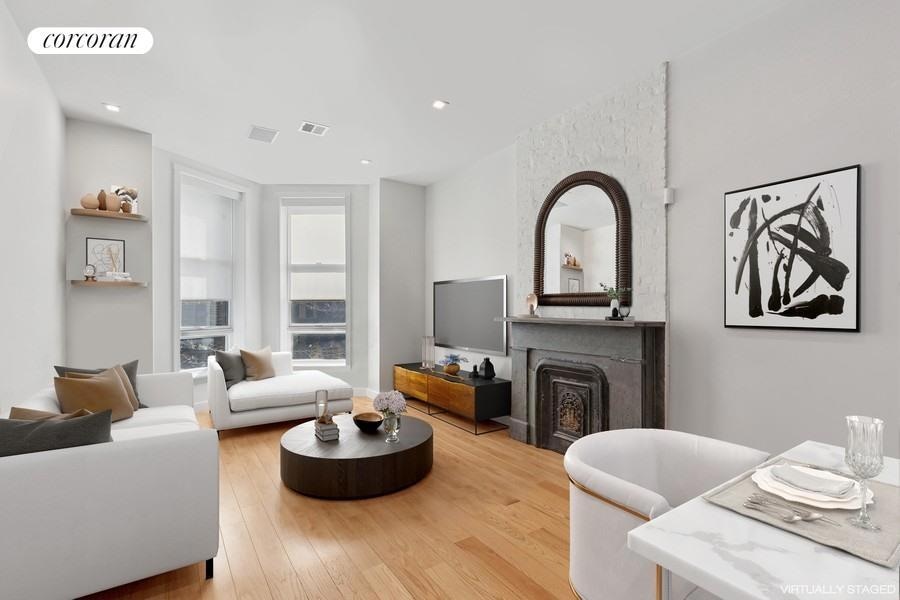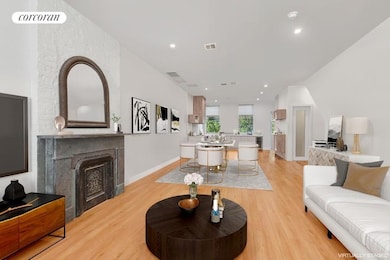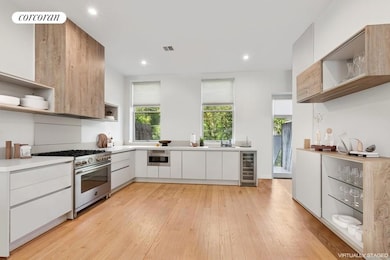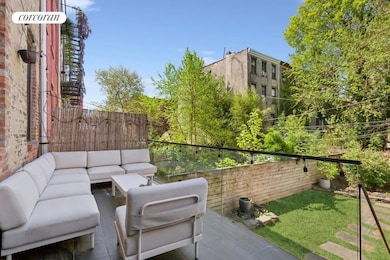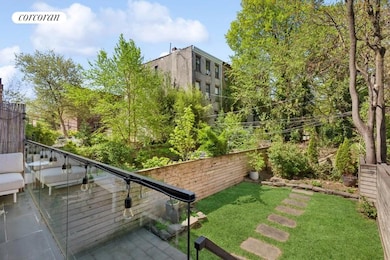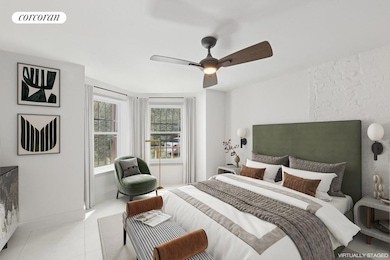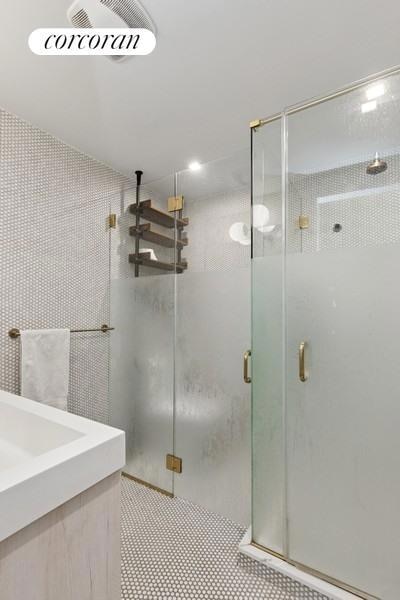
254 Stuyvesant Ave Brooklyn, NY 11221
Bed-Stuy NeighborhoodEstimated payment $16,641/month
Highlights
- Deck
- Patio
- Central Air
About This Home
A Rarity Reimagined in Stuyvesant Heights
254 Stuyvesant Avenue is a majestic 4-story, 3-family brick and brownstone townhouse that pairs classic architectural character with thoughtful modern upgrades. Built in 1899 and completely renovated within the last six years, this 20" x 42" home spans over 3,360 square feet and sits on a 100-foot deep lot. Whether you're seeking a turnkey investment property or a forever home with income-generating potential, this Stuyvesant Heights gem is the rare offering that delivers on both.
Configured as a 3-bedroom, 2.5-bath owner's triplex with a finished cellar, and two (2-bedroom, 1-bath) floor-through residences above, every unit is bathed in natural light thanks to east and west exposures. The upper apartments feature beautifully preserved details, open kitchens with Fisher & Paykel refrigerators, quartz countertops, dishwashers, and built-in sound systems. The layout offers generous separation between the bedrooms, while soaring ceilings, recessed lighting, and spa-like baths elevate daily life. The triplex begins with a stunning parlor floor-complete with oversized windows, a decorative fireplace, and an open living and dining area that flows seamlessly into a chef's kitchen with European-style cabinetry and high-end appliances including a Bertazzoni range and a wine fridge. Step onto the 160-square-foot deck and enjoy your morning coffee or unwind in the bluestone backyard below. Downstairs, the sleeping quarters include a spacious primary suite with a luxurious ensuite bath, two rear bedrooms, and another full bath. A fully finished cellar, wrapped in glass, offers room for a media den, gym, or creative studio-and includes a washer/dryer for convenience.
254 Stuyvesant is located in the heart of a community where the brownstones are as rich in character as the lives that occupy them. Just moments from Lewis Avenue and Malcolm X Boulevard's buzzing restaurant scene and near neighborhood favorites like Saraghina, L'Antagoniste, and Nana Ramen, this is brownstone Brooklyn at its most authentic and alive. And with the A express at Utica just minutes away, access to Manhattan and beyond is seamless. Whether you're purchasing as a 1031 exchange, looking to lease and hold, or searching for your next forever home, this is a timeless investment with modern returns. Find Your Sweet Spot.
Property Details
Home Type
- Multi-Family
Est. Annual Taxes
- $10,080
Year Built
- Built in 1899
Lot Details
- 2,000 Sq Ft Lot
- Lot Dimensions are 100.00x20.00
Interior Spaces
- 3,360 Sq Ft Home
- 3-Story Property
- Decorative Fireplace
Bedrooms and Bathrooms
- 7 Bedrooms
Laundry
- Laundry in unit
- Washer Dryer Allowed
- Washer Hookup
Outdoor Features
- Deck
- Patio
Utilities
- Central Air
Community Details
- 3 Units
- Stuyvesant Heights Subdivision
Listing and Financial Details
- Legal Lot and Block 0040 / 01645
Map
Home Values in the Area
Average Home Value in this Area
Tax History
| Year | Tax Paid | Tax Assessment Tax Assessment Total Assessment is a certain percentage of the fair market value that is determined by local assessors to be the total taxable value of land and additions on the property. | Land | Improvement |
|---|---|---|---|---|
| 2025 | $10,075 | $135,900 | $22,380 | $113,520 |
| 2024 | $10,075 | $114,780 | $22,380 | $92,400 |
| 2023 | $10,137 | $118,740 | $22,380 | $96,360 |
| 2022 | $9,663 | $130,080 | $22,380 | $107,700 |
| 2021 | $9,885 | $142,680 | $22,380 | $120,300 |
| 2020 | $7,414 | $120,420 | $22,380 | $98,040 |
| 2019 | $4,722 | $113,280 | $22,380 | $90,900 |
| 2018 | $4,261 | $22,363 | $4,603 | $17,760 |
| 2017 | $4,003 | $21,105 | $6,136 | $14,969 |
| 2016 | $3,671 | $19,911 | $7,818 | $12,093 |
| 2015 | $2,182 | $19,905 | $11,705 | $8,200 |
| 2014 | $2,182 | $18,810 | $10,287 | $8,523 |
Property History
| Date | Event | Price | Change | Sq Ft Price |
|---|---|---|---|---|
| 05/14/2025 05/14/25 | For Sale | $2,900,000 | +20.8% | $863 / Sq Ft |
| 03/29/2019 03/29/19 | Sold | $2,400,000 | 0.0% | $714 / Sq Ft |
| 02/13/2019 02/13/19 | Pending | -- | -- | -- |
| 11/27/2018 11/27/18 | For Sale | $2,400,000 | -- | $714 / Sq Ft |
Purchase History
| Date | Type | Sale Price | Title Company |
|---|---|---|---|
| Deed | $1,300,000 | -- | |
| Deed | $1,300,000 | -- | |
| Interfamily Deed Transfer | -- | -- | |
| Interfamily Deed Transfer | -- | -- | |
| Deed | $175,000 | -- | |
| Deed | $175,000 | -- |
Mortgage History
| Date | Status | Loan Amount | Loan Type |
|---|---|---|---|
| Open | $1,000,000 | Purchase Money Mortgage | |
| Closed | $1,000,000 | Purchase Money Mortgage | |
| Previous Owner | $560,000 | No Value Available | |
| Previous Owner | $231,200 | No Value Available | |
| Previous Owner | $14,960 | Credit Line Revolving | |
| Previous Owner | $176,000 | Unknown | |
| Previous Owner | $157,500 | Purchase Money Mortgage |
Similar Homes in Brooklyn, NY
Source: Real Estate Board of New York (REBNY)
MLS Number: RLS20023615
APN: 01645-0040
- 251 Stuyvesant Ave
- 626 Madison St
- 610 Madison St
- 757 Putnam Ave
- 577 Madison St Unit 1
- 577 Madison St Unit 2A
- 663 Putnam Ave
- 637 Madison St Unit 2R
- 674 Madison St
- 560 Hancock St
- 682 Madison St
- 301 Stuyvesant Ave
- 638 Monroe St
- 495 Halsey St
- 640 Monroe St
- 477 Halsey St
- 475 Halsey St
- 554A Monroe St
- 537 Halsey St
- 524 Halsey St Unit PH2
- 629A Madison St Unit 3
- 554 Monroe St Unit 2
- 293 Stuyvesant Ave Unit 1L
- 212 Malcolm x Blvd Unit 4 A
- 212 Malcolm x Blvd Unit 2 C
- 536A Monroe St Unit 3
- 628 Hancock St
- 184 Stuyvesant Ave Unit Clara
- 511 Monroe St Unit 3
- 611 Quincy St
- 615 Putnam Ave Unit 4
- 730 Quincy St Unit 2
- 518 Madison St Unit 2
- 157 Stuyvesant Ave Unit 4B
- 491 Monroe St
- 763 Jefferson Ave
- 763 Jefferson Ave Unit 1
- 765 Jefferson Ave
- 566 Quincy St
- 448 Hancock St Unit 1st fl
