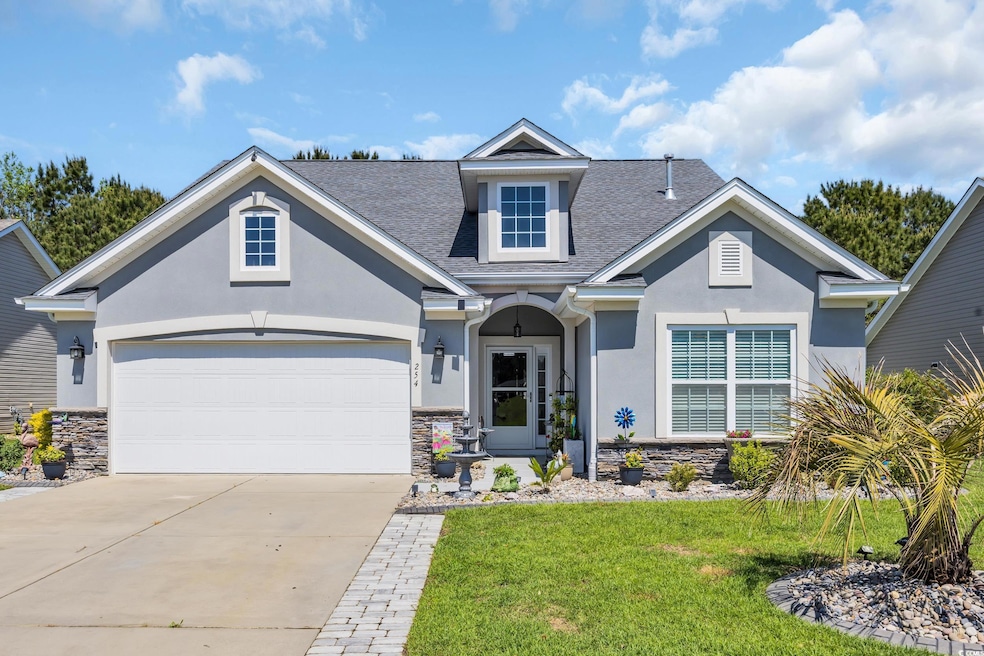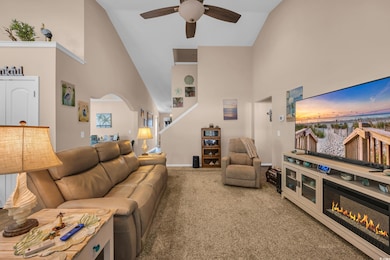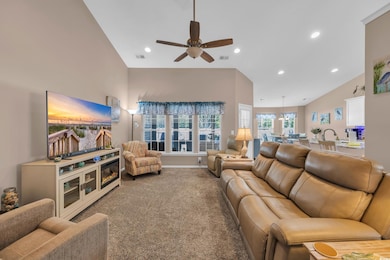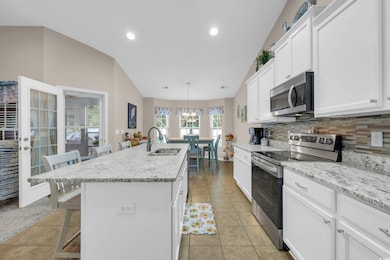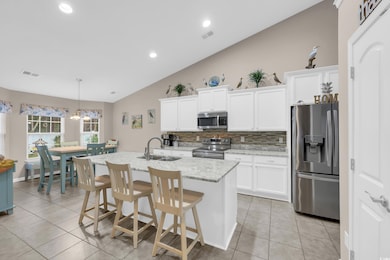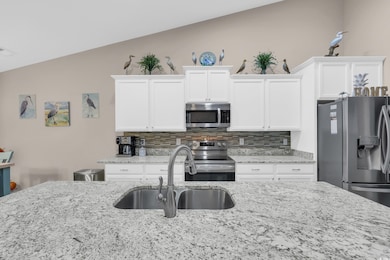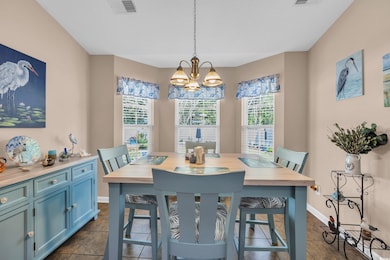254 Tall Palms Way Little River, SC 29566
Estimated payment $2,613/month
Highlights
- Clubhouse
- Cathedral Ceiling
- Bonus Room
- Riverside Elementary School Rated A-
- Ranch Style House
- Solid Surface Countertops
About This Home
Welcome to the sought-after Palm Lakes community! This beautifully updated 4-bedroom, 3-bath home perfectly blends modern style, comfort, and convenience. Step inside to an inviting open floor plan with luxury vinyl plank flooring, new carpet, and soaring cathedral ceilings that fill the home with natural light. The chef-inspired kitchen offers solid-surface countertops, stainless steel appliances, a tile backsplash, pantry, and cozy breakfast area—perfect for morning coffee or casual meals. The first-floor primary suite is a private retreat featuring a tray ceiling, walk-in closet, and a spa-like bath with dual vanities, a soaking tub, and a separate shower. Two additional bedrooms and a full bath are also located on the main level. Upstairs, you’ll find a spacious loft, an additional full bath, a fourth bedroom, and a large walk-in storage room—ideal for guests, a home office, or hobbies. Enjoy year-round outdoor living on the screened porch with Easy Breeze panels overlooking a fully fenced backyard—perfect for entertaining, gardening, or pets. Peace of mind comes easy with a new roof, whole-house Generac generator, new HVAC system, updated bathrooms, natural gas service, and a dedicated laundry room. Residents of Palm Lakes enjoy resort-style amenities including a clubhouse, pool, and fitness room—all within minutes of beaches, shopping, dining, and top-rated schools. Move-in ready and waiting for you—come experience the best of coastal living at Palm Lakes!
Home Details
Home Type
- Single Family
Year Built
- Built in 2012
Lot Details
- 9,583 Sq Ft Lot
- Fenced
- Rectangular Lot
- Property is zoned PDD
HOA Fees
- $105 Monthly HOA Fees
Parking
- 2 Car Attached Garage
- Garage Door Opener
Home Design
- Ranch Style House
- Split Level Home
- Brick Exterior Construction
- Slab Foundation
- Tile
Interior Spaces
- 2,380 Sq Ft Home
- Cathedral Ceiling
- Ceiling Fan
- Insulated Doors
- Entrance Foyer
- Formal Dining Room
- Open Floorplan
- Den
- Bonus Room
- Screened Porch
- Fire and Smoke Detector
Kitchen
- Breakfast Area or Nook
- Breakfast Bar
- Range
- Microwave
- Dishwasher
- Stainless Steel Appliances
- Solid Surface Countertops
- Disposal
Flooring
- Carpet
- Luxury Vinyl Tile
Bedrooms and Bathrooms
- 4 Bedrooms
- Split Bedroom Floorplan
- Bathroom on Main Level
- Soaking Tub
Laundry
- Laundry Room
- Washer and Dryer Hookup
Location
- Outside City Limits
Schools
- Riverside Elementary School
- North Myrtle Beach Middle School
- North Myrtle Beach High School
Utilities
- Central Heating and Cooling System
- Power Generator
- Water Heater
Community Details
Overview
- Association fees include electric common, trash pickup, manager, recreation facilities, legal and accounting
- The community has rules related to fencing, allowable golf cart usage in the community
Amenities
- Clubhouse
Recreation
- Community Pool
Map
Home Values in the Area
Average Home Value in this Area
Tax History
| Year | Tax Paid | Tax Assessment Tax Assessment Total Assessment is a certain percentage of the fair market value that is determined by local assessors to be the total taxable value of land and additions on the property. | Land | Improvement |
|---|---|---|---|---|
| 2024 | -- | $15,556 | $4,544 | $11,012 |
| 2023 | $1,647 | $9,078 | $1,774 | $7,304 |
| 2021 | $948 | $23,830 | $4,657 | $19,173 |
| 2020 | $834 | $23,830 | $4,657 | $19,173 |
| 2019 | $834 | $23,830 | $4,657 | $19,173 |
| 2018 | $828 | $22,969 | $3,323 | $19,646 |
| 2017 | $813 | $20,912 | $1,266 | $19,646 |
| 2016 | -- | $20,912 | $1,266 | $19,646 |
| 2015 | $813 | $8,750 | $1,266 | $7,484 |
| 2014 | $750 | $8,750 | $1,266 | $7,484 |
Property History
| Date | Event | Price | List to Sale | Price per Sq Ft | Prior Sale |
|---|---|---|---|---|---|
| 09/25/2025 09/25/25 | For Sale | $449,900 | +19.1% | $189 / Sq Ft | |
| 02/16/2022 02/16/22 | Sold | $377,850 | -0.2% | $159 / Sq Ft | View Prior Sale |
| 01/05/2021 01/05/21 | For Sale | $378,575 | -- | $159 / Sq Ft |
Purchase History
| Date | Type | Sale Price | Title Company |
|---|---|---|---|
| Deed | $198,500 | -- | |
| Deed | $500,000 | None Available |
Source: Coastal Carolinas Association of REALTORS®
MLS Number: 2523513
APN: 31410020024
- 409 Cypress View Ave
- 421 Cypress View Ave
- 108 Pickerel Blvd
- 826 Cypress Way
- 407 Turtlehead Dr
- 309 Meadowside Dr
- 899 Snowberry Dr
- 1362 Willow Run Dr
- 1358 Willow Run Dr
- 1220 Palm Crossing Dr
- 569 Ramblewood Cir
- 408 Palm Lakes Blvd
- 726 Wapama St
- 2415 Magnolia Ln
- 841 Wapama St
- 845 Wapama St Unit 225
- 115 Cassina Dr
- 124 Cassina Dr
- Harrisburg Plan at Waterfall Villages
- 864 Wapama St
- 820 Wapama St
- 186 Saw Horse Dr Unit B
- 847 Flowering Branch Ave
- 487 Waterend Dr
- 3712 Park Pointe Ave
- 3720 Park Pointe Ave
- 118 Teal Cir
- 1103 Checkerberry St
- 10600 Highway 90
- 166 Adrift Loop
- 2412 Brick Dr
- 3465 Sandler Blvd
- 300 Champion Blvd Unit Surfside
- 300 Champion Blvd Unit Ocean Drive
- 300 Champion Blvd Unit Cherry Grove
- 3700 Golf Colony Ln
- 242 Sun Colony Blvd Unit 305
- 3700 Golf Colony Ln Unit 14E
- 720-755 Charter Dr
- 720 Charter Dr Unit 105
