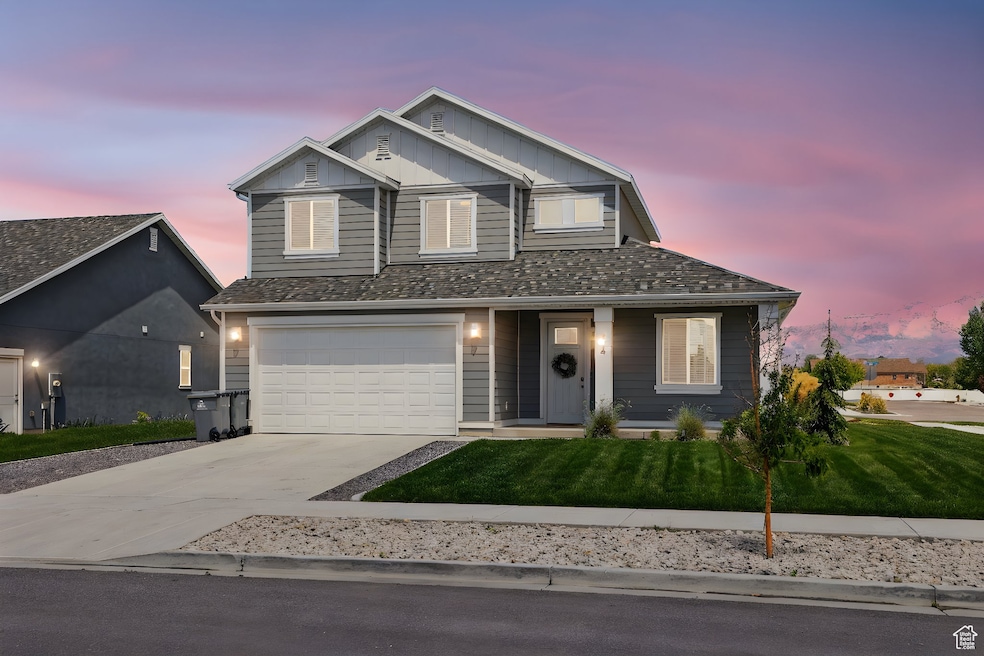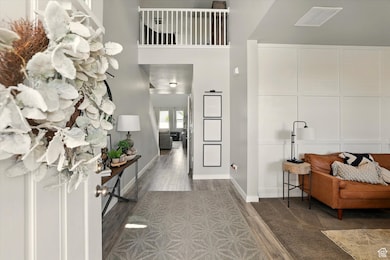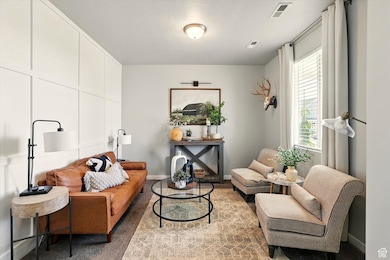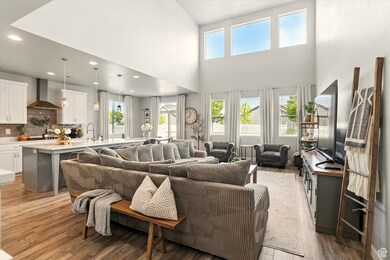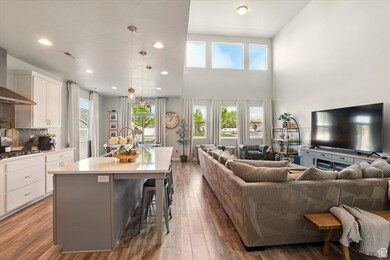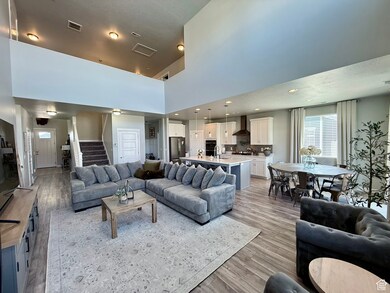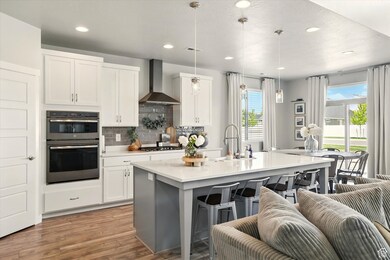254 W 720 S American Fork, UT 84003
Estimated payment $3,763/month
Highlights
- Mountain View
- Great Room
- Cul-De-Sac
- Main Floor Primary Bedroom
- Granite Countertops
- Porch
About This Home
!!!BACK ON THE MARKET!!! This immaculate home is situated in the heart of American Fork. With its breathtaking views of Mount Timpanogos, it is close to top-rated schools, shopping, and endless outdoor recreation fun with nearby mountains and Utah Lake. This combines comfort and convenience. This home features a big, beautiful landscaped corner lot with picturesque views from every angle. Whether you are seeking a personal retreat or a space to host and entertain, this home fits the bill. Unwind in the oversized soaker tub in the main floor master bath. Enjoy reading a good book in the quiet, inviting upstairs nook. Gather family and friends to entertain in a warm and welcoming great room, perfect for everyone. This home offers something for everyone and is ready to welcome your family. Square footage figures are provided as a courtesy estimate only and were obtained from _House plans from the home builder. Buyer is advised to obtain an independent measurement.
Listing Agent
Laura Christensen
Country West Construction LLC License #4989462 Listed on: 04/16/2025
Home Details
Home Type
- Single Family
Est. Annual Taxes
- $2,827
Year Built
- Built in 2020
Lot Details
- 6,970 Sq Ft Lot
- Cul-De-Sac
- Partially Fenced Property
- Landscaped
- Property is zoned Single-Family
HOA Fees
- $15 Monthly HOA Fees
Parking
- 2 Car Attached Garage
- 3 Open Parking Spaces
Home Design
- Pitched Roof
- Asphalt
- Stucco
Interior Spaces
- 2,642 Sq Ft Home
- 2-Story Property
- Ceiling Fan
- Blinds
- Sliding Doors
- Entrance Foyer
- Smart Doorbell
- Great Room
- Mountain Views
- Smart Thermostat
- Gas Dryer Hookup
Kitchen
- Built-In Oven
- Gas Oven
- Gas Range
- Range Hood
- Microwave
- Portable Dishwasher
- Granite Countertops
Flooring
- Carpet
- Tile
Bedrooms and Bathrooms
- 4 Bedrooms | 1 Primary Bedroom on Main
- Walk-In Closet
- Bathtub With Separate Shower Stall
Eco-Friendly Details
- Reclaimed Water Irrigation System
Outdoor Features
- Open Patio
- Storage Shed
- Outbuilding
- Porch
Schools
- Greenwood Elementary School
- American Fork Middle School
- American Fork High School
Utilities
- Forced Air Heating and Cooling System
- Natural Gas Connected
Listing and Financial Details
- Exclusions: Dryer, Gas Grill/BBQ, Washer
- Assessor Parcel Number 66-734-0313
Community Details
Overview
- Association fees include insurance, ground maintenance
- Kenzie Boothe Association, Phone Number (801) 726-0720
Recreation
- Snow Removal
Map
Home Values in the Area
Average Home Value in this Area
Tax History
| Year | Tax Paid | Tax Assessment Tax Assessment Total Assessment is a certain percentage of the fair market value that is determined by local assessors to be the total taxable value of land and additions on the property. | Land | Improvement |
|---|---|---|---|---|
| 2025 | $2,827 | $602,300 | $261,900 | $340,400 |
| 2024 | $2,827 | $314,105 | $0 | $0 |
| 2023 | $2,710 | $319,220 | $0 | $0 |
| 2022 | $2,692 | $312,950 | $0 | $0 |
| 2021 | $2,370 | $430,300 | $164,400 | $265,900 |
Property History
| Date | Event | Price | Change | Sq Ft Price |
|---|---|---|---|---|
| 05/31/2025 05/31/25 | Price Changed | $665,000 | -2.2% | $252 / Sq Ft |
| 04/14/2025 04/14/25 | For Sale | $679,900 | -- | $257 / Sq Ft |
Mortgage History
| Date | Status | Loan Amount | Loan Type |
|---|---|---|---|
| Closed | $11,984 | FHA | |
| Closed | $61,700 | Credit Line Revolving |
Source: UtahRealEstate.com
MLS Number: 2077865
APN: 66-734-0313
- 764 S 290 W
- 145 W 750 S
- 856 S 120 W
- 903 S 240 W
- 315 W 910 S
- 873 S 120 W Unit 3
- 894 S 370 W
- 466 S 300 W
- 429 S Storrs Ave
- Juniper Plan at Storrs Court
- Evergreen Plan at Storrs Court
- Redwood Plan at Storrs Court
- Ashwood Plan at Storrs Court
- 217 W 380 S
- 378 S Storrs Ave Unit 105
- 386 S Storrs Ct Unit 103
- 389 S 170 W
- 391 W 370 S
- 368 S Storrs Ct Unit 107
- 271 S Barratt Cir
- 378 W 760 S
- 472 W 330 S
- 412 S Willow Leaf Rd
- 751 W 200 S
- 299 S 850 W
- 1055 W 550 S Unit ID1249864P
- 597 S 1080 W
- 301 S 1100 W
- 304 S 1150 W
- 642 E 460 S Unit ID1249867P
- 642 E 460 S Unit ID1249914P
- 468 S 680 E Unit 1
- 682 E 480 S Unit ID1250635P
- 688 W Nicholes Ln
- 408 S 680 E Unit ID1249845P
- 57 N 900 W
- 270 N Center St Unit 270 N Center St #1
- 302 S 740 E
- 104 S 610 E
- 79 N 1020 W
