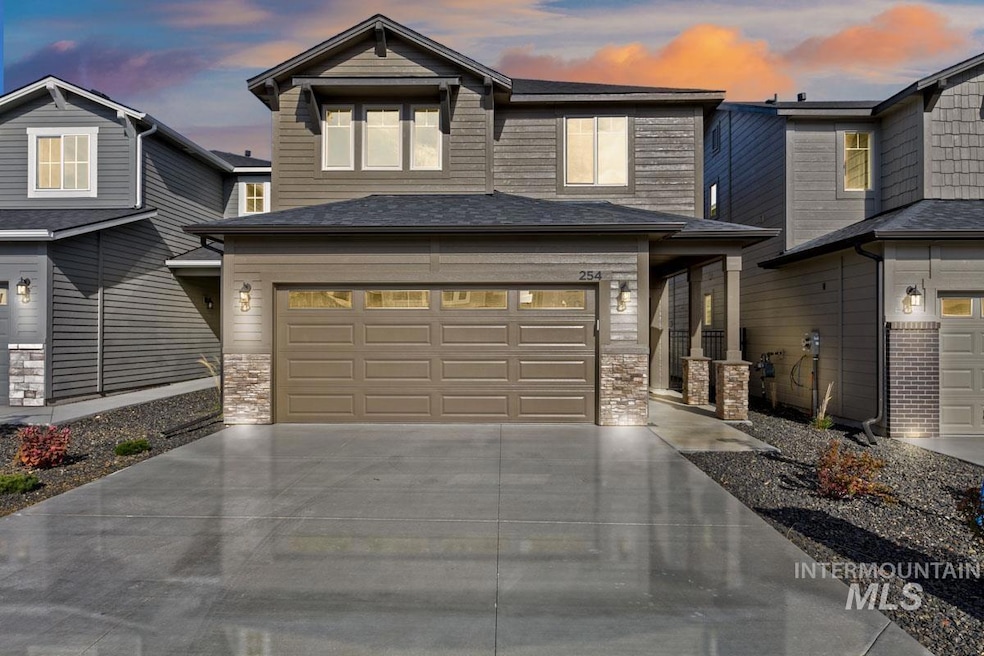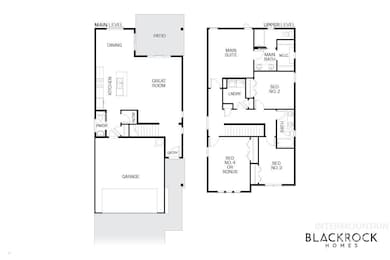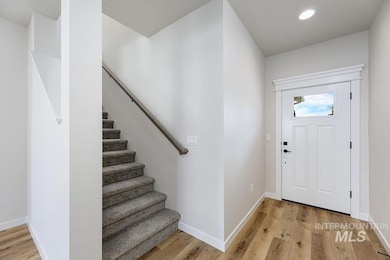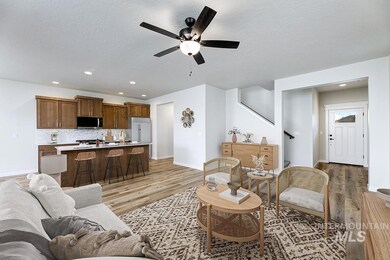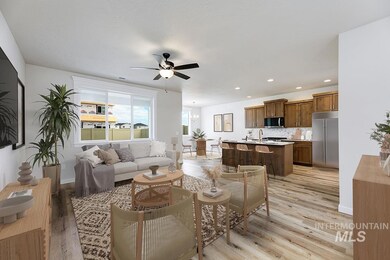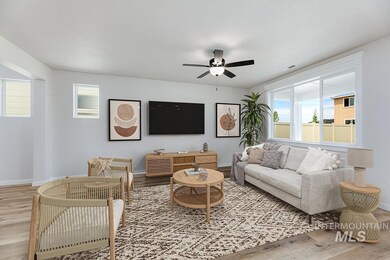OPEN SUN 1PM - 4PM
NEW CONSTRUCTION
254 W Broyhill St Meridian, ID 83642
Southwest Meridian NeighborhoodEstimated payment $2,979/month
Total Views
1,607
4
Beds
3
Baths
1,970
Sq Ft
$237
Price per Sq Ft
Highlights
- New Construction
- Great Room
- Double Vanity
- Mary McPherson Elementary School Rated A-
- 2 Car Attached Garage
- Walk-In Closet
About This Home
The TUCSON MODEL| Blackrock Homes. FINAL PHASE!! Close to community park featuring basketball hoop, play ground, climbing wall & open space + TWO Private Dog Parks! Adjacent to future REGIONAL WALKING PATH. All upgrades included as standards-All quartz countertops (No cheap laminate), hardwood (lvp), full overlay cabinet doors, + detailed trim work. INCLUDES FULL VINYL FENCING W/WROUGHT IRON WING GATE & FRONT & BACK YARD LANDSCAPING! *Photos similar and not of actual home. Finishes are similar. Interior package - Porcelain package
Open House Schedule
-
Sunday, November 30, 20251:00 to 4:00 pm11/30/2025 1:00:00 PM +00:0011/30/2025 4:00:00 PM +00:00Add to Calendar
Home Details
Home Type
- Single Family
Year Built
- Built in 2025 | New Construction
Lot Details
- 3,528 Sq Ft Lot
- Property fronts an easement
- Property is Fully Fenced
- Vinyl Fence
- Sprinkler System
HOA Fees
- $55 Monthly HOA Fees
Parking
- 2 Car Attached Garage
- Driveway
- Open Parking
Home Design
- Slab Foundation
- Frame Construction
- Architectural Shingle Roof
- Wood Siding
Interior Spaces
- 1,970 Sq Ft Home
- 2-Story Property
- Great Room
- Carpet
Kitchen
- Breakfast Bar
- Oven or Range
- Microwave
- Dishwasher
- Kitchen Island
- Disposal
Bedrooms and Bathrooms
- 4 Bedrooms
- En-Suite Primary Bedroom
- Walk-In Closet
- 3 Bathrooms
- Double Vanity
Schools
- Mary Mcpherson Elementary School
- Victory Middle School
- Meridian High School
Utilities
- Forced Air Heating and Cooling System
- Heating System Uses Natural Gas
- Electric Water Heater
- High Speed Internet
- Cable TV Available
Community Details
- Built by Blackrock Homes
Listing and Financial Details
- Assessor Parcel Number R8107450540
Map
Create a Home Valuation Report for This Property
The Home Valuation Report is an in-depth analysis detailing your home's value as well as a comparison with similar homes in the area
Home Values in the Area
Average Home Value in this Area
Tax History
| Year | Tax Paid | Tax Assessment Tax Assessment Total Assessment is a certain percentage of the fair market value that is determined by local assessors to be the total taxable value of land and additions on the property. | Land | Improvement |
|---|---|---|---|---|
| 2025 | -- | $123,500 | -- | -- |
Source: Public Records
Property History
| Date | Event | Price | List to Sale | Price per Sq Ft |
|---|---|---|---|---|
| 10/22/2025 10/22/25 | For Sale | $466,800 | 0.0% | $237 / Sq Ft |
| 10/14/2025 10/14/25 | Pending | -- | -- | -- |
| 09/13/2025 09/13/25 | For Sale | $466,800 | -- | $237 / Sq Ft |
Source: Intermountain MLS
Source: Intermountain MLS
MLS Number: 98961557
APN: R8107450540
Nearby Homes
- 261 W Broyhill St
- 266 W Broyhill St
- 240 W Broyhill St
- 249 W Broyhill St
- 233 W Broyhill St
- The Havasu Plan at Stapleton
- The Sedona Plan at Stapleton
- The Biltmore Plan at Stapleton
- The Phoenix Plan at Stapleton
- The Mesa Plan at Stapleton
- The Troon Plan at Stapleton
- The Peoria Plan at Stapleton
- The Bisbee Plan at Stapleton
- The Tucson Plan at Stapleton
- 138 W Radiant Ridge Dr
- 209 W Norwich St
- 247 W Norwich St
- 259 W Norwich St
- 4283 S Zocalo Way
- 3898 S Springfield Ave
- 3648 S Natural Way
- 231 E Sicily Dr
- 121 E Victory Rd
- 2279 S Bear Claw Way Unit ID1308969P
- 6269 S Aspiration Ave
- 1261 W Bass River Dr
- 1495 S Tech Ln
- 2549 E Blue Tick St
- 2020 S Luxury Ln
- 3400 E MacUnbo Ln
- 4611 S Merrivale Place Unit ID1250632P
- 2700 E Overland Rd
- 6707 S Nordean Ave
- 3805 E Copper Point Dr
- 23 E King St Unit ID1308961P
- 2029 S Hills Ave
- 2700 W Cobalt Dr
- 2743 W Peak Cloud Ln
- 4107 E Overland Rd
- 33 E Idaho Ave
