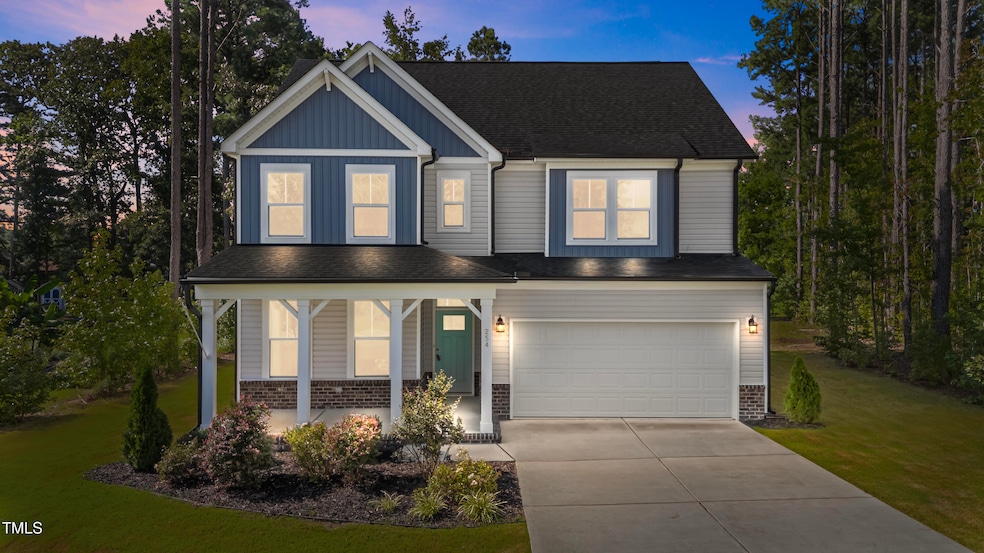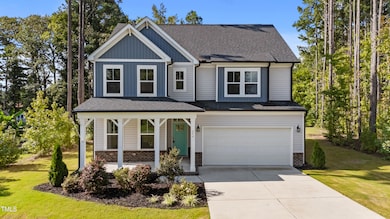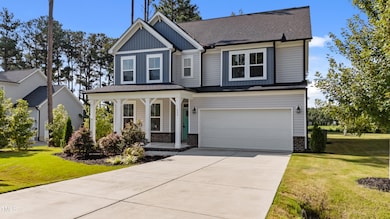254 W Odell Ln Zebulon, NC 27597
Estimated payment $2,514/month
Highlights
- 0.59 Acre Lot
- Open Floorplan
- Quartz Countertops
- Archer Lodge Middle School Rated A-
- Craftsman Architecture
- Walk-In Pantry
About This Home
MOTIVATED SELLER!!! This beautiful 4-bedroom, 3-bathroom home offers 2,565 square feet of thoughtfully designed living space and sits on a spacious 0.59-acre lot surrounded by mature trees, providing both privacy and a picturesque natural setting. A two-car garage welcomes you home and offers ample storage and convenience. Step inside to find an inviting, light-filled interior with large windows and a flowing open kitchen—perfect for everyday living and entertaining. The kitchen features robust counter space, a large walk-in pantry, and a seamless connection to the dining and living areas. A bedroom and full bathroom finish off the lower level. Upstairs you will find the primary suite which is a true retreat! Offering a tray ceiling, spacious walk-in closet, and a luxurious master bath boasting a large soaking tub and separate shower. A loft area and 2 additional bedrooms located on the second floor are all generously sized, offering flexibility for guests, a home office, or hobbies. A full bathroom and laundry room wrap up the upper level. Enjoy the peace and privacy of your expansive backyard, ideal for gatherings, gardening, or simply relaxing outdoors. With its combination of style, space, and privacy, this gorgeous home is ready to welcome you! **Seller willing to offer credits for rate buy down or closing costs.
Home Details
Home Type
- Single Family
Est. Annual Taxes
- $2,805
Year Built
- Built in 2021
Lot Details
- 0.59 Acre Lot
HOA Fees
- $38 Monthly HOA Fees
Parking
- 2 Car Attached Garage
Home Design
- Craftsman Architecture
- Traditional Architecture
- Slab Foundation
- Shingle Roof
- Vinyl Siding
Interior Spaces
- 2,565 Sq Ft Home
- 2-Story Property
- Open Floorplan
- Tray Ceiling
- Ceiling Fan
- Recessed Lighting
Kitchen
- Eat-In Kitchen
- Walk-In Pantry
- Electric Oven
- Electric Range
- Microwave
- Stainless Steel Appliances
- Kitchen Island
- Quartz Countertops
Flooring
- Carpet
- Laminate
Bedrooms and Bathrooms
- 4 Bedrooms | 1 Main Level Bedroom
- Primary Bedroom Upstairs
- Walk-In Closet
- 3 Full Bathrooms
- Soaking Tub
- Bathtub with Shower
- Walk-in Shower
Laundry
- Laundry Room
- Laundry on upper level
- Washer and Dryer
Schools
- Corinth Holder Elementary School
- Archer Lodge Middle School
- Corinth Holder High School
Utilities
- Forced Air Heating and Cooling System
- Water Heater
- Septic Tank
- Septic System
Community Details
- Association fees include ground maintenance
- Highland Crossing Community Association, Phone Number (919) 539-1103
- Highland Crossing Subdivision
- Maintained Community
Listing and Financial Details
- Assessor Parcel Number 16L02065G
Map
Home Values in the Area
Average Home Value in this Area
Tax History
| Year | Tax Paid | Tax Assessment Tax Assessment Total Assessment is a certain percentage of the fair market value that is determined by local assessors to be the total taxable value of land and additions on the property. | Land | Improvement |
|---|---|---|---|---|
| 2025 | $2,805 | $441,810 | $85,000 | $356,810 |
| 2024 | $2,343 | $289,210 | $50,000 | $239,210 |
| 2023 | $2,314 | $289,210 | $50,000 | $239,210 |
| 2022 | $2,429 | $289,210 | $50,000 | $239,210 |
| 2021 | $420 | $50,000 | $50,000 | $0 |
| 2020 | $430 | $50,000 | $50,000 | $0 |
Property History
| Date | Event | Price | List to Sale | Price per Sq Ft | Prior Sale |
|---|---|---|---|---|---|
| 11/14/2025 11/14/25 | Price Changed | $427,500 | -0.6% | $167 / Sq Ft | |
| 10/06/2025 10/06/25 | Price Changed | $429,900 | -1.2% | $168 / Sq Ft | |
| 09/10/2025 09/10/25 | Price Changed | $435,000 | -2.2% | $170 / Sq Ft | |
| 09/02/2025 09/02/25 | Price Changed | $445,000 | -1.1% | $173 / Sq Ft | |
| 08/28/2025 08/28/25 | Price Changed | $449,800 | 0.0% | $175 / Sq Ft | |
| 08/16/2025 08/16/25 | For Sale | $449,900 | +48.1% | $175 / Sq Ft | |
| 12/14/2023 12/14/23 | Off Market | $303,872 | -- | -- | |
| 08/09/2021 08/09/21 | Sold | $303,872 | +5.3% | $122 / Sq Ft | View Prior Sale |
| 08/02/2020 08/02/20 | Pending | -- | -- | -- | |
| 08/01/2020 08/01/20 | For Sale | $288,490 | -- | $116 / Sq Ft |
Purchase History
| Date | Type | Sale Price | Title Company |
|---|---|---|---|
| Warranty Deed | $340,000 | None Listed On Document | |
| Warranty Deed | $340,000 | None Listed On Document | |
| Special Warranty Deed | $365,500 | Tryon Title | |
| Special Warranty Deed | $365,500 | Tryon Title | |
| Special Warranty Deed | $304,000 | None Available | |
| Warranty Deed | $205,500 | None Available | |
| Special Warranty Deed | $986,000 | None Available | |
| Warranty Deed | $1,411,000 | None Available |
Mortgage History
| Date | Status | Loan Amount | Loan Type |
|---|---|---|---|
| Previous Owner | $310,861 | New Conventional | |
| Previous Owner | $2,000,000 | Future Advance Clause Open End Mortgage | |
| Previous Owner | $8,625,000 | Purchase Money Mortgage |
Source: Doorify MLS
MLS Number: 10116314
APN: 16L02065G
- 265 Old Eason Rd
- 295 Old Eason Rd
- 285 Old Eason Rd
- 484 Hillard Ln
- 516 Hillard Ln
- 499 Hillard Ln
- 459 Hillard Ln
- 529 Hillard Ln
- 145 Hillard Ln
- 162 Farmstead Ct
- 50 Farmstead Ct
- 67 Farmstead Ct
- 30 Sunbury Ct
- 173 Sweetfern
- 205 Sweetfern
- 35 Waverly Pond Ln
- The Garner Plan at Parkers Landing - Parker's Landing
- The Smithfield Plan at Parkers Landing - Parker's Landing
- The Clayton Plan at Parkers Landing - Parker's Landing
- The Selma Plan at Parkers Landing - Parker's Landing
- 147 Cattail Ln
- 73 Old Barn Way
- 110 Glass Top Ln Unit 112
- 255 Morgan Pkwy
- 376 Olde Place
- 227 Olde Place
- 195 Percheron Dr
- 803 Springtooth Dr
- 229 Darecrest Ln
- 239 Grovemere Ln
- 900 Sandyhill Rd
- 207 Mayors Ln
- 1024 Holly Pointe Dr
- 14 Olde Charles Towne Ct
- 645 Commander Dr
- 237 S Pine St
- 187 Day Lily St
- 9112 Ashton Glen Dr
- 313 E 4th St
- 528 Rice Rd







