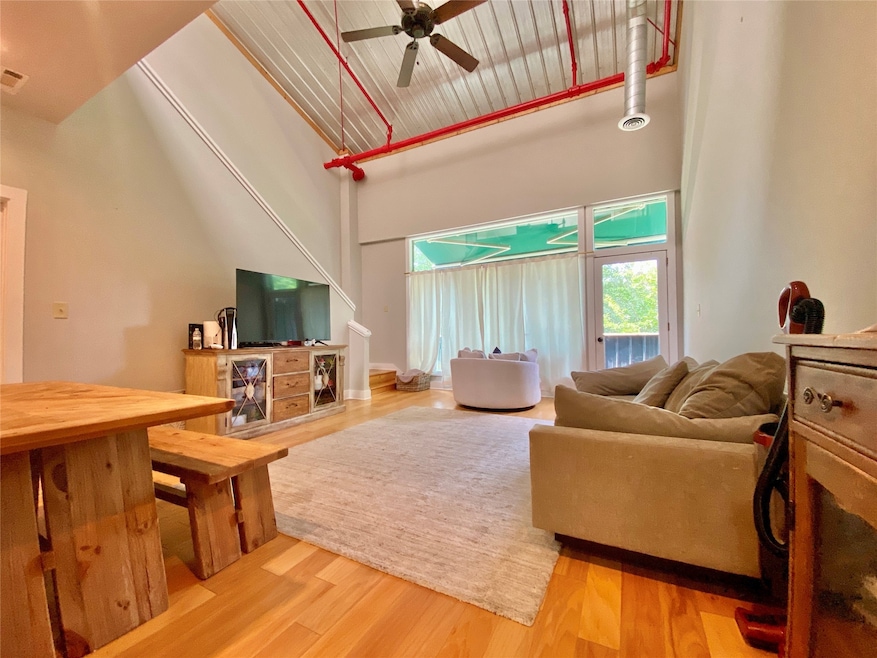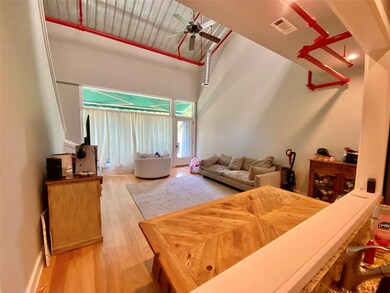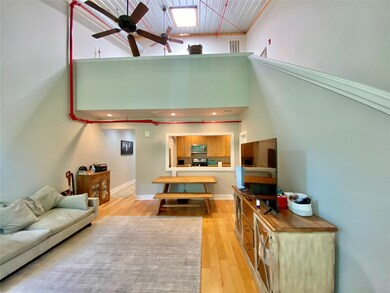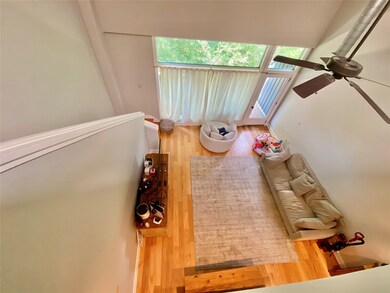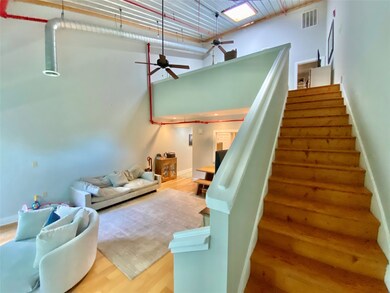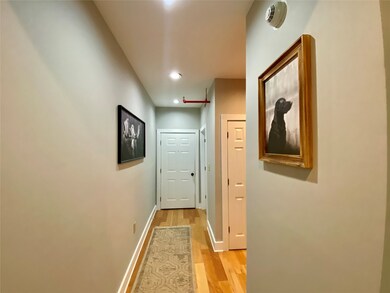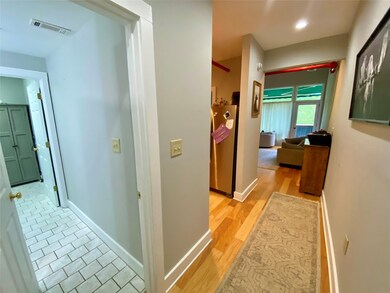254 W Washington St Unit 6 Madison, GA 30650
Highlights
- Water Views
- Home fronts a pond
- Contemporary Architecture
- Morgan County Primary School Rated A-
- Deck
- 1-minute walk to Town Park
About This Home
1 BD 2 BA Boutique Custom Corner Loft Condo. Very walkable, Perfect location less than a block from City Park and Downtown Madison. The Condo is located in the same building has "Town 220" restaurant on the backside of the building overlooking City green space and popular wedding alter. Steps away from your door are restaurants, shopping, coffee! Tons of Natural light, Open airy Industrial loft concept. Quartz counter tops throughout, relaxing balcony with retractable awning overlooking Round Bowl Springs Pond & Park. Downstairs as you enter there is a corridor to your left with Full BA with Shower that connects to laundry room with full size Washer/Dryer. Open gourmet kitchen area with custom cabinets/Quartz countertops overlooking open living area and balcony with floor to ceiling windows, door and transoms. Upstairs you have large open Bedroom concept, with a large walk-in custom closet with built ins. Back hall upstairs that leads to Primary bath with Custom Vanity.
Condo Details
Home Type
- Condominium
Est. Annual Taxes
- $2,282
Year Built
- Built in 1963
Lot Details
- Home fronts a pond
- East Facing Home
Home Design
- Contemporary Architecture
- Entry on the 1st floor
Interior Spaces
- 1,200 Sq Ft Home
- 2-Story Property
- Vaulted Ceiling
- Ceiling Fan
- Gas Log Fireplace
- Window Treatments
- Family Room Off Kitchen
- Combination Dining and Living Room
- Loft
- Utility Room
- Stacked Washer and Dryer
- Water Views
Kitchen
- Breakfast Bar
- Electric Oven
- Electric Range
- Microwave
- Dishwasher
- Quartz Countertops
- Disposal
Flooring
- Wood
- Tile
- Slate Flooring
Bedrooms and Bathrooms
- 1 Bedroom
- 2 Full Bathrooms
- Single Vanity
- Bathtub with Shower
Home Security
Parking
- Additional Parking
- Unassigned Parking
Accessible Home Design
- Wheelchair Access
- Handicap Accessible
Eco-Friendly Details
- ENERGY STAR Qualified Appliances
- Energy-Efficient Exposure or Shade
- Energy-Efficient HVAC
- Energy-Efficient Insulation
- Energy-Efficient Thermostat
Outdoor Features
- Balcony
- Deck
- Patio
- Terrace
Utilities
- Central Heating and Cooling System
- Programmable Thermostat
- Municipal Trash
- Cable TV Available
Listing and Financial Details
- Property Available on 8/23/19
- Long Term Lease
Community Details
Overview
- Front Yard Maintenance
- 6 Units
- Mid-Rise Condominium
- Db Madison Downtown Bd Subdivision
Pet Policy
- Call for details about the types of pets allowed
- Pet Deposit Required
Security
- Card or Code Access
- Fire and Smoke Detector
- Fire Sprinkler System
Amenities
- Elevator
Map
Source: Houston Association of REALTORS®
MLS Number: 92139193
APN: M09013254
- 172 N Second St
- 270 S Main St
- 611 Foster Park Ln
- 411 Old Post Rd
- 724 Hill St
- 546 Fourth St
- 370 Park St Unit 8
- 1.19 +/- ACRES Poplar St
- 426 Poplar St
- 617 Dixie Ave
- 665 E Walton St
- 1050 Madison Hills Dr Unit 2
- 1080 Madison Hills Dr
- 1080 Madison Hills Dr Unit 5
- 1060 Madison Hills Dr Unit 3
- 1060 Madison Hills Dr
- 1040 Madison Hills Dr Unit 1
- 1040 Madison Hills Dr
- 1001 Alaina Ave
- 1041 Alaina Ave
- 205 N Second St
- 363 E Jefferson St
- 615 Harris St
- 1571 Bostwick Rd
- 1071 Bramblewood Dr Unit B
- 1071 Bramblewood Dr Unit A
- 1101 Overlook Dr
- 1000 Pine Tree Cir
- 1015 Highland Ave
- 1181 Commerce St
- 1041 Creekwood Cir
- 2830 Greensboro Rd
- 1211 Hawthorne Cir
- 1121 Prospect Rd Unit A
- 1451 Prospect Rd
- 175 E Main St Unit B
- 5880 Madison Hwy
- 1550 Shady Oaks Ln
- 2850 Salem Rd Unit Robin’s Nest Rental
- 2191 Salem Rd
