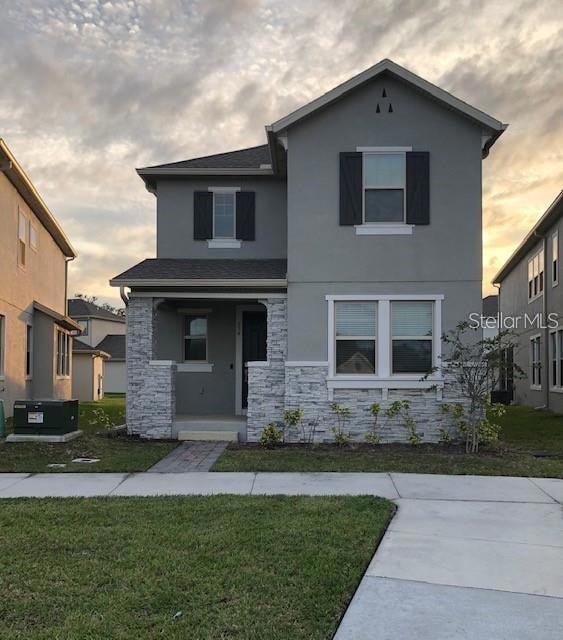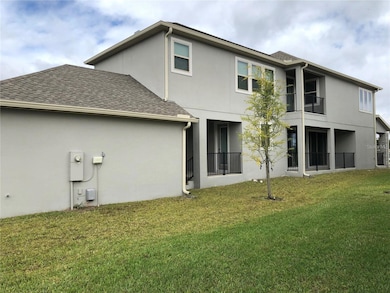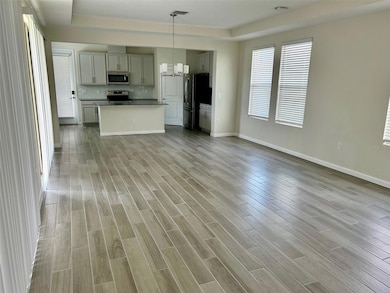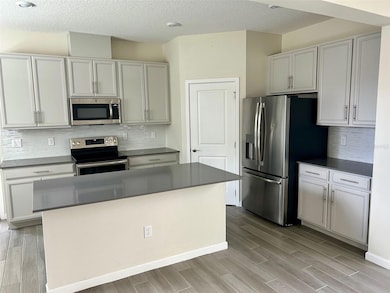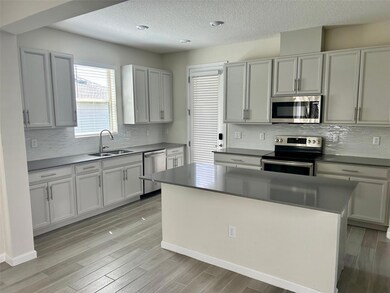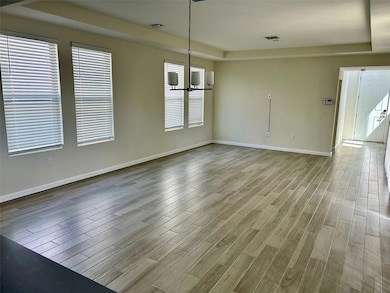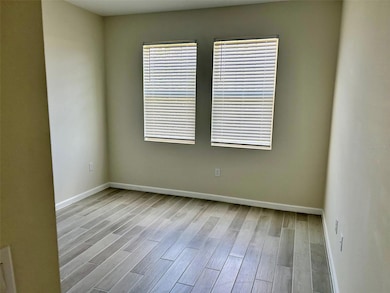254 Wooded Vine Dr Winter Springs, FL 32708
Estimated payment $4,094/month
Highlights
- New Construction
- Open Floorplan
- Private Lot
- Layer Elementary School Rated 9+
- Contemporary Architecture
- Bonus Room
About This Home
Spectacular home in the highly desired Tuskawilla Crossings community. Lined with luxurious homes, this community caters to a family-friendly atmosphere featuring a community pool, playground and recreational area. As you enter the home, take notice of the dynamic 2 story foyer guiding you to a spacious living/ dining area. The kitchen slightly up ahead comes well equipped with Quartz countertops, Stainless Steel appliances, 42" cabinets, double oven, spacious panty. Off the kitchen enter outside to a cozy rear porch and down the stairs to a spacious 2 car garage. As you reenter the home, before heading upstairs, the 2 sets of sliding glass doors off the living room area open up to another fantastic porch area that allows wonderful natural light to beam in. bonus room off the main entrance can be anything you desire it to be (office, library, exercise room), there is also a full downstairs bathroom; head on up to meet your new primary quarters which features an attached flex room. Primary bathroom comes equipped with garden tub, separate shower stall and huge walk-in closet; second floor also consists of a separate laundry room and 3 spacious bedrooms. Garage is detached from the home making it ideal. The community is situated near Lake Jesup and surrounded by parks, golf courses, and wildlife preserves. It has easy access to major highways like I-4 and Florida 417.
Listing Agent
CAPITAL REALTY GROUP FLORIDA Brokerage Phone: 407-447-7253 License #3193890 Listed on: 11/13/2025
Home Details
Home Type
- Single Family
Est. Annual Taxes
- $8,041
Year Built
- Built in 2019 | New Construction
Lot Details
- 3,740 Sq Ft Lot
- Southwest Facing Home
- Private Lot
- Irrigation Equipment
- Property is zoned P-D
HOA Fees
- $130 Monthly HOA Fees
Parking
- 2 Car Garage
- Garage Door Opener
- Driveway
Home Design
- Contemporary Architecture
- Bi-Level Home
- Slab Foundation
- Shingle Roof
- Block Exterior
- Stucco
Interior Spaces
- 2,531 Sq Ft Home
- Open Floorplan
- Bar
- Ceiling Fan
- Thermal Windows
- Blinds
- Sliding Doors
- Family Room
- Combination Dining and Living Room
- Den
- Bonus Room
- Inside Utility
Kitchen
- Double Convection Oven
- Range
- Microwave
- Dishwasher
- Solid Surface Countertops
- Solid Wood Cabinet
- Disposal
Flooring
- Carpet
- Concrete
- Ceramic Tile
- Vinyl
Bedrooms and Bathrooms
- 4 Bedrooms
- Split Bedroom Floorplan
- En-Suite Bathroom
- Walk-In Closet
- 3 Full Bathrooms
- Soaking Tub
Laundry
- Laundry Room
- Laundry on upper level
- Dryer
- Washer
Home Security
- Security System Owned
- Smart Home
- Fire and Smoke Detector
- In Wall Pest System
Outdoor Features
- Rain Gutters
- Front Porch
Schools
- Layer Elementary School
- Indian Trails Middle School
- Winter Springs High School
Utilities
- Central Heating and Cooling System
- Thermostat
- Electric Water Heater
- Fiber Optics Available
- Cable TV Available
Listing and Financial Details
- Visit Down Payment Resource Website
- Tax Lot 103
- Assessor Parcel Number 06-21-31-5VK-0000-1030
Community Details
Overview
- Association fees include pool, recreational facilities
- Bono & Associates Association, Phone Number (407) 233-3560
- Visit Association Website
- Built by Lennar Homes
- Tuskawilla Crossings 34'S Subdivision, Azalea Floorplan
- The community has rules related to deed restrictions
Recreation
- Community Playground
- Community Pool
Map
Home Values in the Area
Average Home Value in this Area
Tax History
| Year | Tax Paid | Tax Assessment Tax Assessment Total Assessment is a certain percentage of the fair market value that is determined by local assessors to be the total taxable value of land and additions on the property. | Land | Improvement |
|---|---|---|---|---|
| 2024 | $7,205 | $428,192 | -- | -- |
| 2023 | $6,628 | $389,265 | $0 | $0 |
| 2021 | $5,459 | $339,195 | $72,000 | $267,195 |
| 2020 | $5,544 | $341,961 | $0 | $0 |
| 2019 | $1,381 | $84,000 | $0 | $0 |
Property History
| Date | Event | Price | List to Sale | Price per Sq Ft | Prior Sale |
|---|---|---|---|---|---|
| 11/13/2025 11/13/25 | For Sale | $624,900 | 0.0% | $247 / Sq Ft | |
| 01/29/2024 01/29/24 | Rented | $3,000 | 0.0% | -- | |
| 12/18/2023 12/18/23 | Under Contract | -- | -- | -- | |
| 12/04/2023 12/04/23 | Price Changed | $3,000 | -3.2% | $1 / Sq Ft | |
| 11/07/2023 11/07/23 | Price Changed | $3,100 | -3.1% | $1 / Sq Ft | |
| 10/05/2023 10/05/23 | Price Changed | $3,200 | -4.5% | $1 / Sq Ft | |
| 09/13/2023 09/13/23 | For Rent | $3,350 | +15.5% | -- | |
| 11/15/2021 11/15/21 | Rented | $2,900 | 0.0% | -- | |
| 11/11/2021 11/11/21 | Under Contract | -- | -- | -- | |
| 11/04/2021 11/04/21 | For Rent | $2,900 | +0.2% | -- | |
| 06/10/2020 06/10/20 | Rented | $2,895 | 0.0% | -- | |
| 05/21/2020 05/21/20 | Under Contract | -- | -- | -- | |
| 02/25/2020 02/25/20 | Price Changed | $2,895 | -1.7% | $1 / Sq Ft | |
| 01/20/2020 01/20/20 | Price Changed | $2,945 | -1.7% | $1 / Sq Ft | |
| 12/28/2019 12/28/19 | For Rent | $2,995 | 0.0% | -- | |
| 12/20/2019 12/20/19 | Sold | $376,172 | -3.8% | $150 / Sq Ft | View Prior Sale |
| 12/12/2019 12/12/19 | Pending | -- | -- | -- | |
| 10/22/2019 10/22/19 | For Sale | $391,172 | 0.0% | $156 / Sq Ft | |
| 10/11/2019 10/11/19 | Pending | -- | -- | -- | |
| 09/12/2019 09/12/19 | Price Changed | $391,172 | -4.0% | $156 / Sq Ft | |
| 08/21/2019 08/21/19 | For Sale | $407,538 | -- | $163 / Sq Ft |
Purchase History
| Date | Type | Sale Price | Title Company |
|---|---|---|---|
| Special Warranty Deed | $376,200 | Calatlantic Title Inc |
Source: Stellar MLS
MLS Number: O6360136
APN: 06-21-31-5VK-0000-1030
- 310 Wooded Vine Dr
- 1399 Brave Wolf Point
- 375 Dancing Water Dr
- 1421 Happy Bird Ln
- 1471 Rushing Rapids Way
- 679 N Endeavour Dr
- 427 Diamond Dove Cove
- 312 Balfour Dr
- 314 Balfour Dr
- 600 Casa Park Court C
- 1162 Spotted Sandpiper Loop
- 1355 Casa Park Cir
- 1377 Blue Spruce Ct
- 1266 Spotted Sandpiper Loop
- 600 Northern Way Unit 502
- 600 Northern Way Unit 1403
- 1230 Spotted Sandpiper Loop
- 213 Heatherwood Ct
- 539 Crimson Ln
- 583 Treehouse St
- 1185 Newton Ct
- 611 Casa Park D Ct
- 600 Northern Way Unit 1001
- 600 Northern Way Unit 906
- 600 Northern Way Unit 901
- 600 Northern Way Unit 1403
- 600 Northern Way Unit 1601
- 1091 Shawnee Trail
- 154 Tuskawilla Rd Unit 412
- 203 Mcleods Way
- 150 Bear Springs Dr
- 1315 Tarflower Dr
- 1314 Tarflower Dr
- 1294 Tarflower Dr
- 948 March Hare Ct
- 1422 Spalding Rd
- 1424 Spalding Rd
- 783 Evert Ct
- 1700 Integra Land Way
- 1354 Mill Stream Ln
